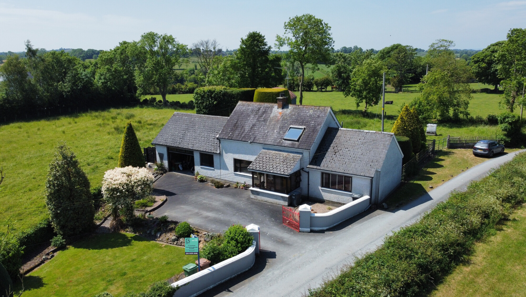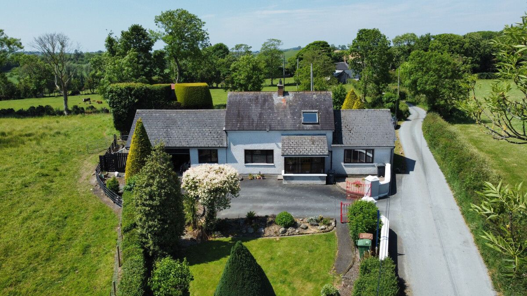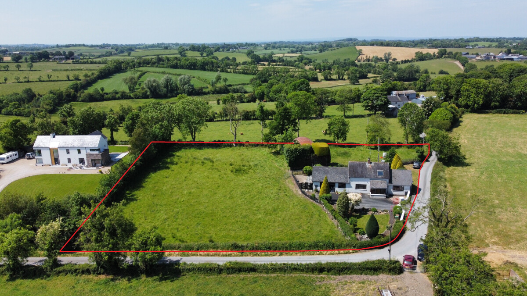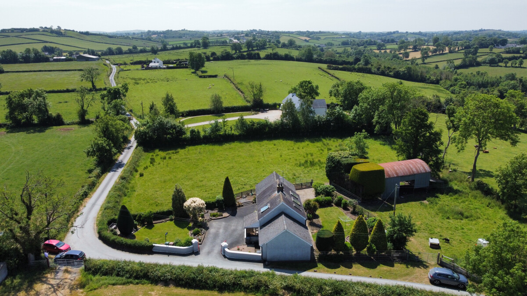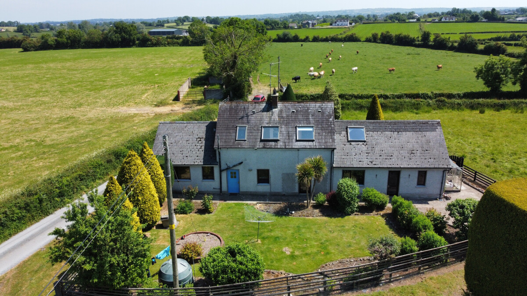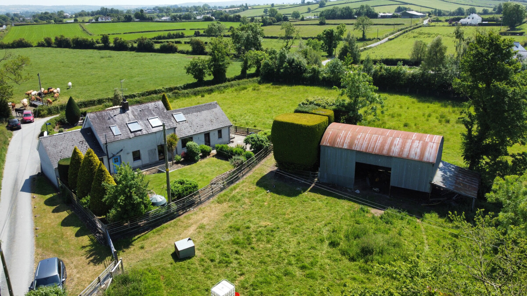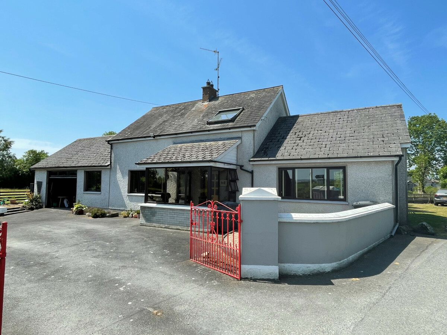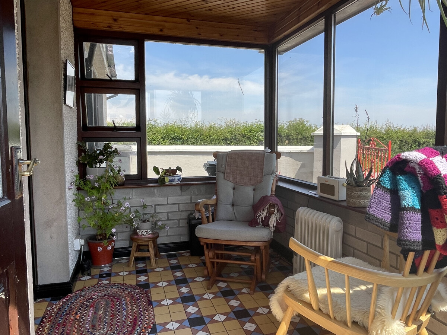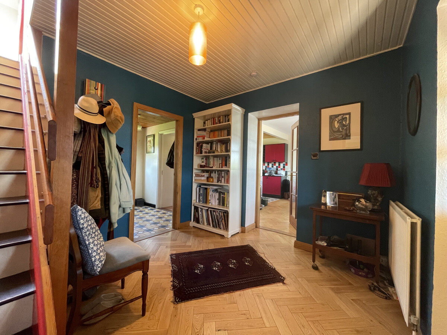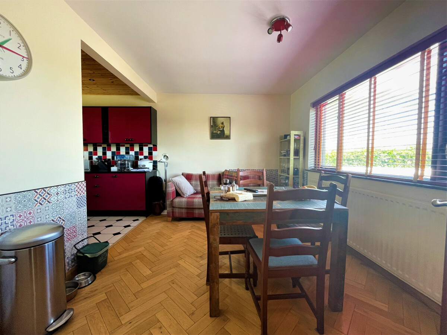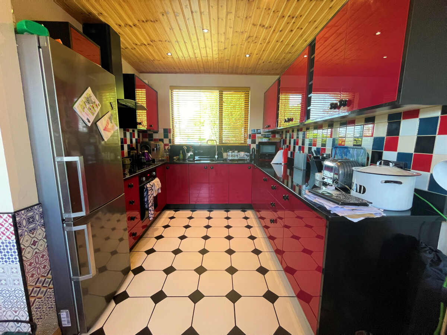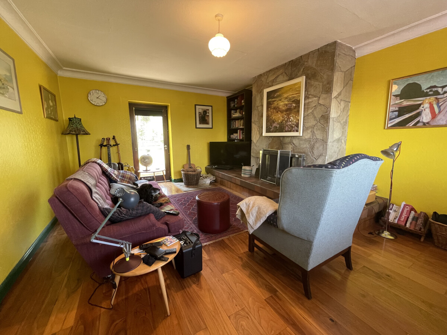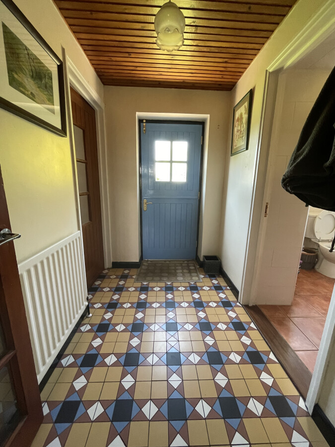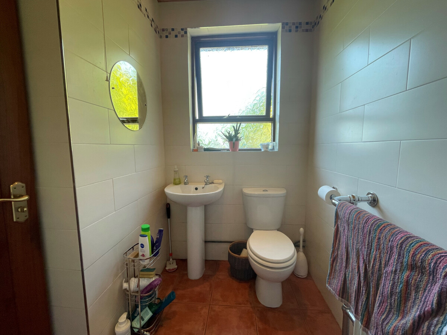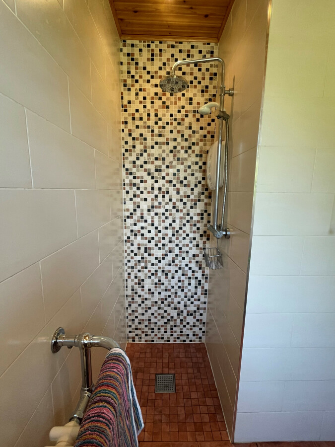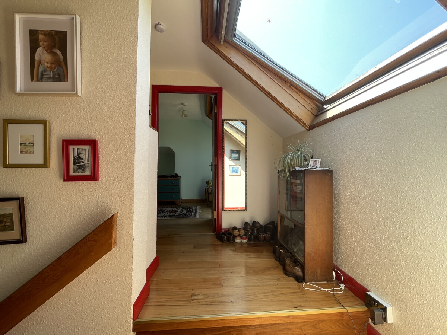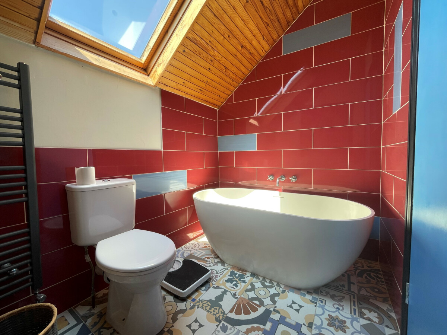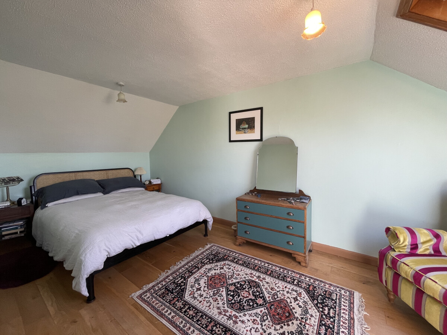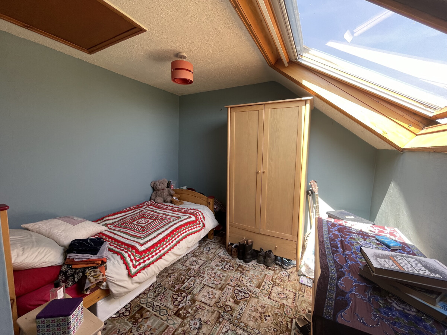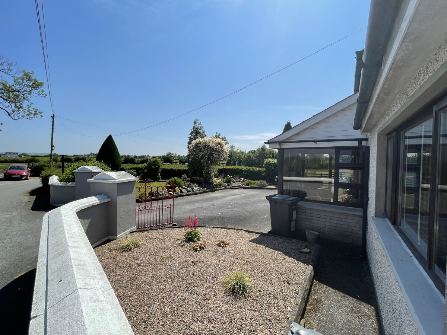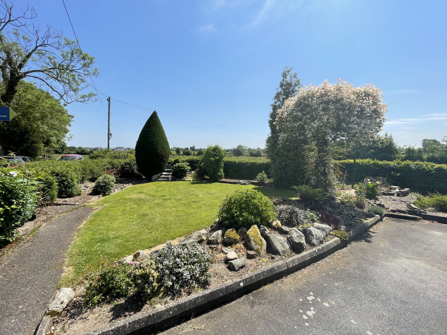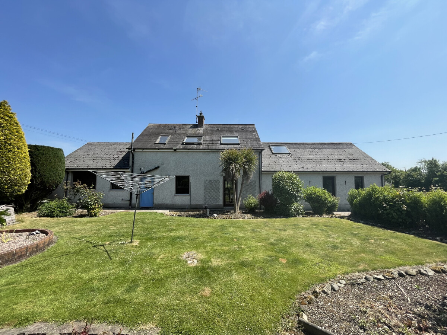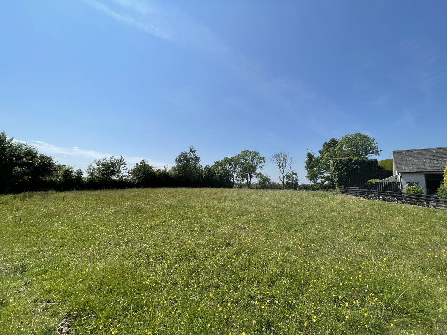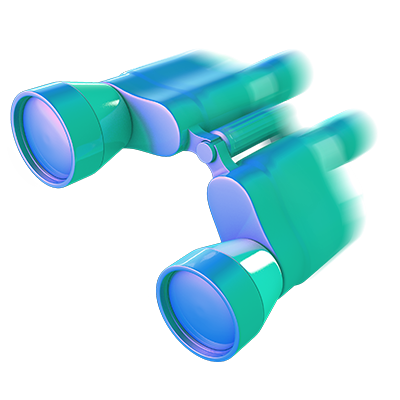Lot 3
121 Monaghan Road
Armagh, BT60 4DX
Residential · Detached · 3 beds
Key Features
- ATTRACTIVE 3 BEDROOM DETACHED HOME
- PRIVATE AND TRANQUIL LOCATION
- SET ON SPACIOUS CORNER SITE
- ADJOINING FIELD CIRCA 0.8 ACRE
- HAY SHED AND REAR PADDOCK
- MATURE FRONT AND REAR GARDENS
- DRIVEWAY & ATTACHED GARAGE
- OIL FIRED CENTRAL HEATING
- MAHOGANY FRAMED DOUBLE GLAZED WINDOWS
- SOLID INTERNAL MAHOGANY DOORS
- STYLISH MODERN FITTED KITCHEN
- 10 MINUTE DRIVE TO LOCAL AMENITIES
- EPC RATING: E40 / D56
Description
GROUND FLOOR
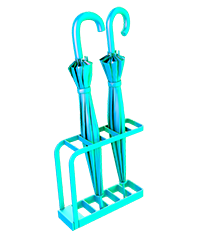

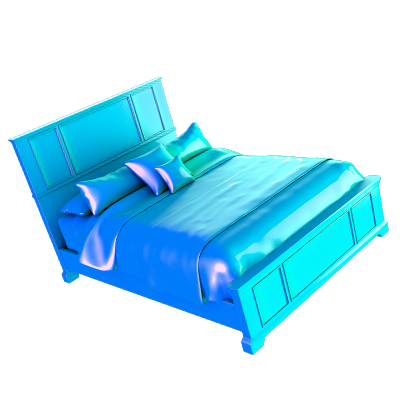


FIRST FLOOR


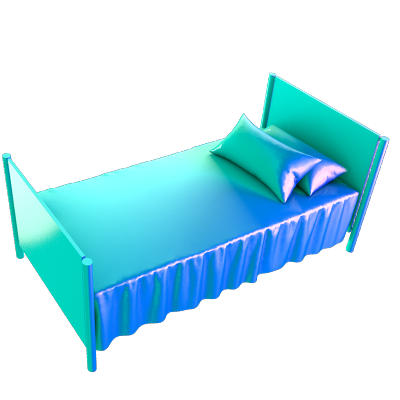
OUTSIDE
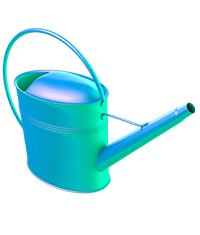

Location
Gogogone Limited has endeavoured to prepare these sales particulars as accurately and reliably as possible. The particulars are given for your general guidance only and do not form any part of an offer or contract. The seller and agents do not give any warranty in relation to the property. All services, fittings and equipment referred to in the sales details have not been tested by Gogogone Limited and no warranty is given to their condition. We strongly advise prospective buyers to independently commission their own survey and service reports before making offer or bidding on the property. The measurements within the details are approximate and have not been verified.
