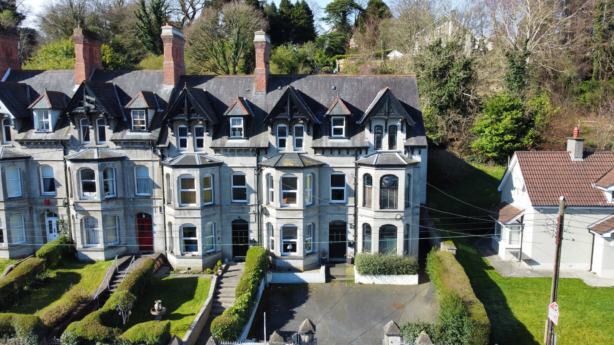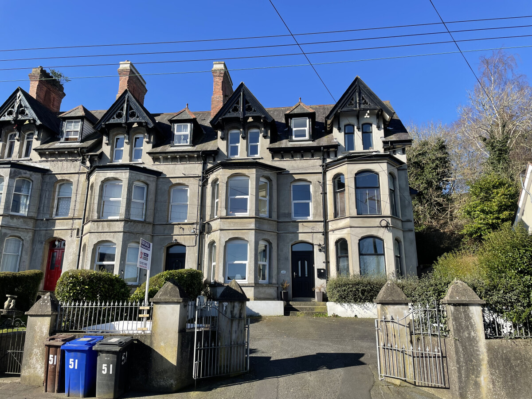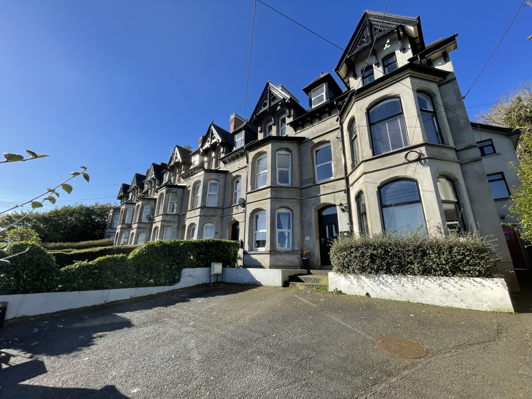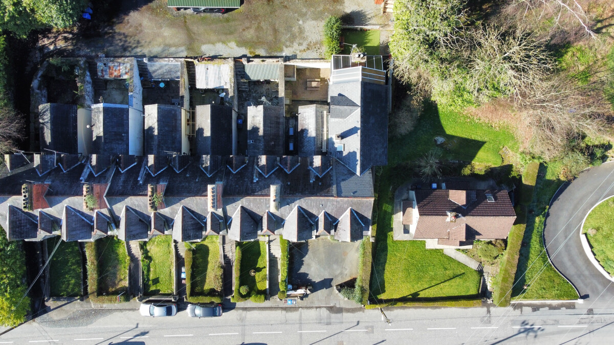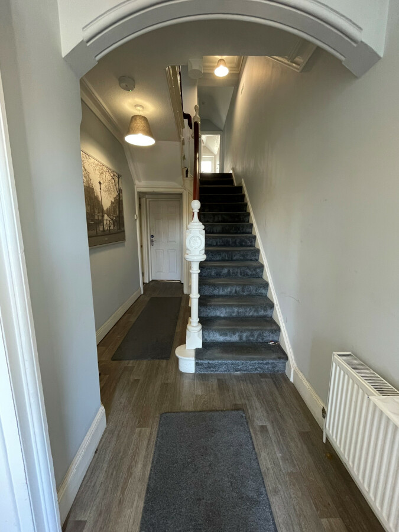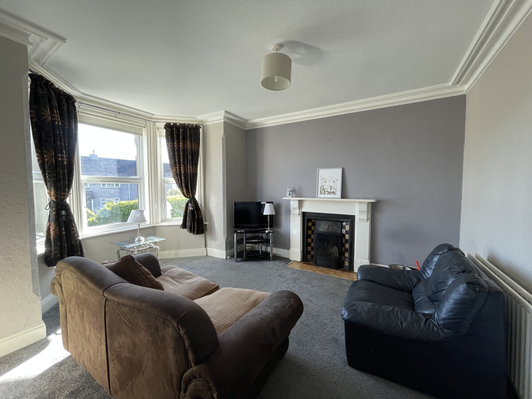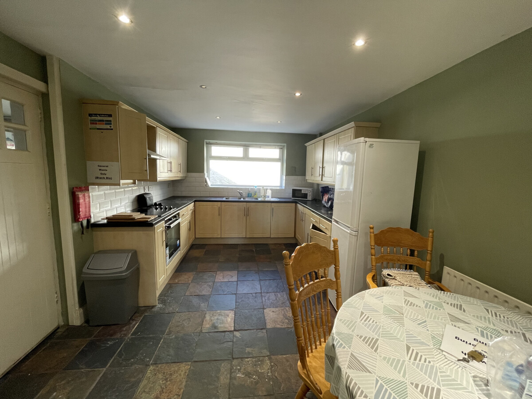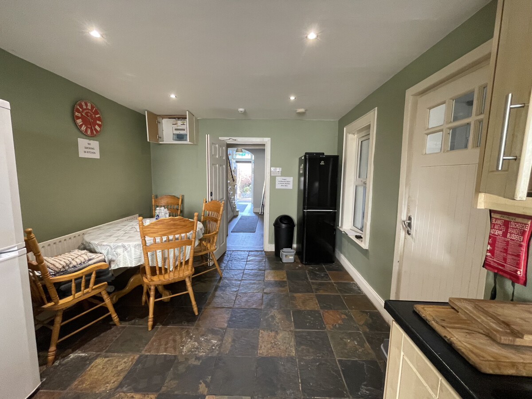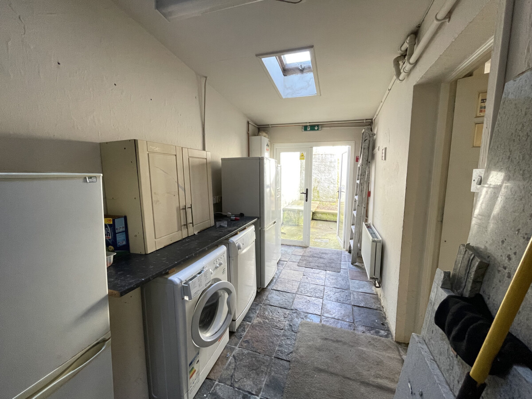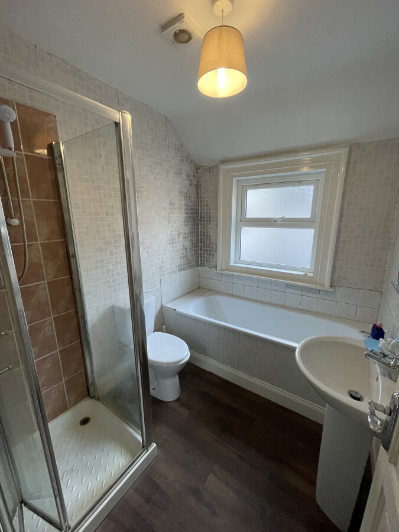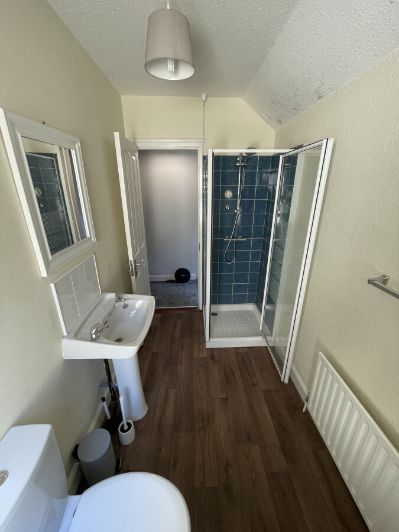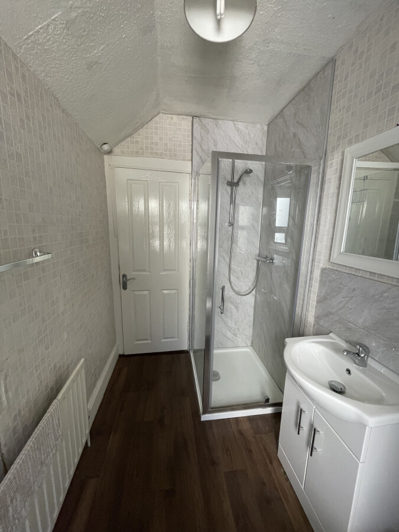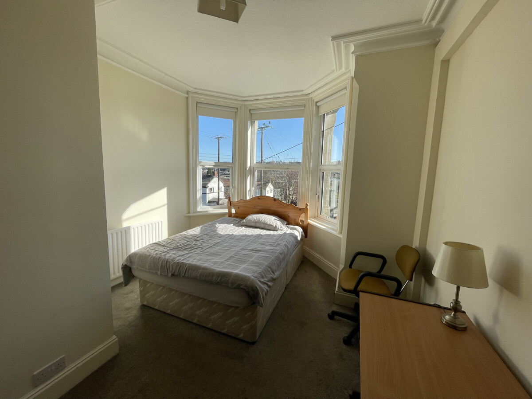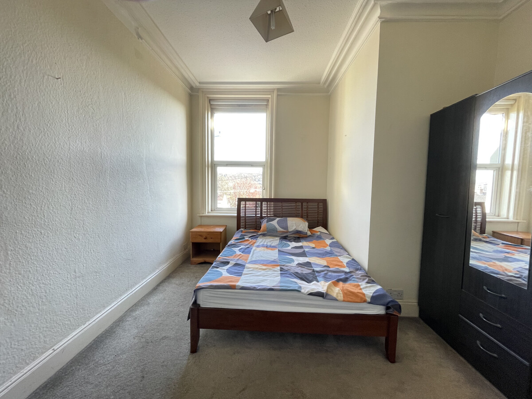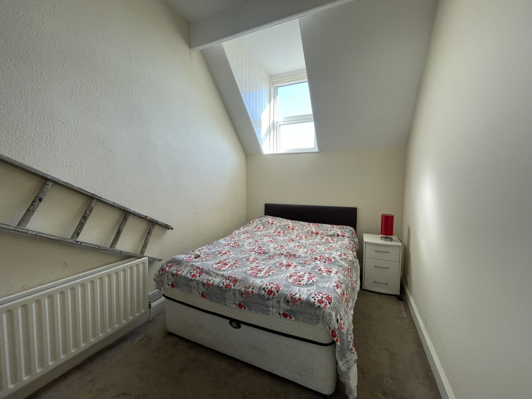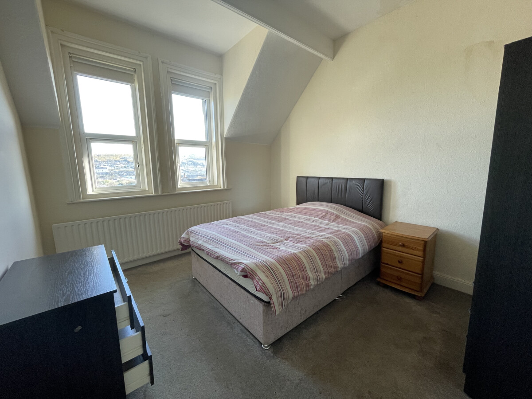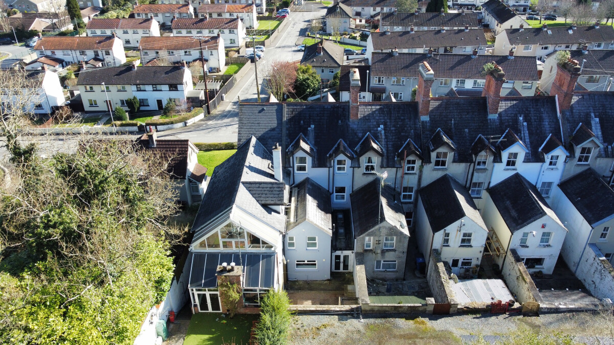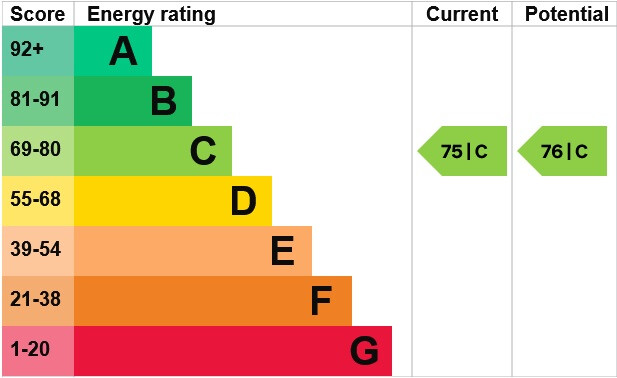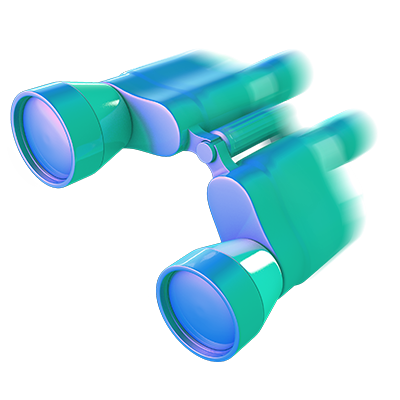Lot 14
51 Drumalane Road
Newry, BT35 8AR
Residential · Terrace · 6 beds
Key Features
- FANTASTIC INVESTMENT OPPORTUNITY
- 3 STORY TERRACE PERIOD PROPERTY
- FULLY LICENCED 6 BEDROOM HMO
- POTENTIAL RENT £300 - £350 PCM / ROOM
- GAS FIRED CENTRAL HEATING
- DOUBLE GLAZED THROUGHOUT
- SECLUDED REAR COURTYARD
- PARKING AREA TO FRONT
- CLOSE TO NEWRY CITY CENTRE
- EASY ACCESS TO M1 MOTORWAY
- EPC RATING: C75/C76
Description
GROUND FLOOR





FIRST FLOOR



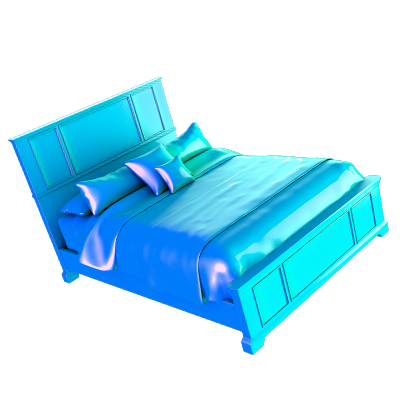


SECOND FLOOR



OUTSIDE


Location
Gogogone Limited has endeavoured to prepare these sales particulars as accurately and reliably as possible. The particulars are given for your general guidance only and do not form any part of an offer or contract. The seller and agents do not give any warranty in relation to the property. All services, fittings and equipment referred to in the sales details have not been tested by Gogogone Limited and no warranty is given to their condition. We strongly advise prospective buyers to independently commission their own survey and service reports before making offer or bidding on the property. The measurements within the details are approximate and have not been verified.
