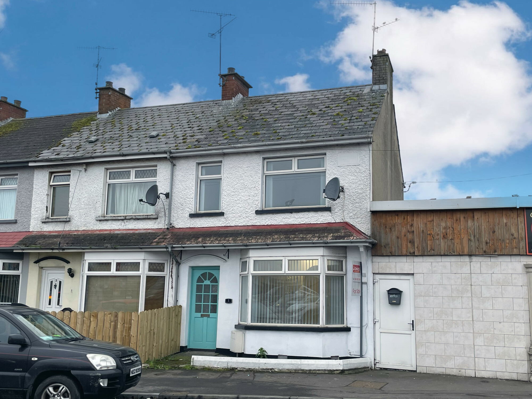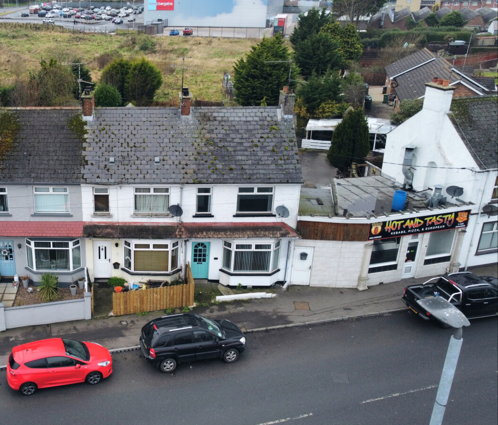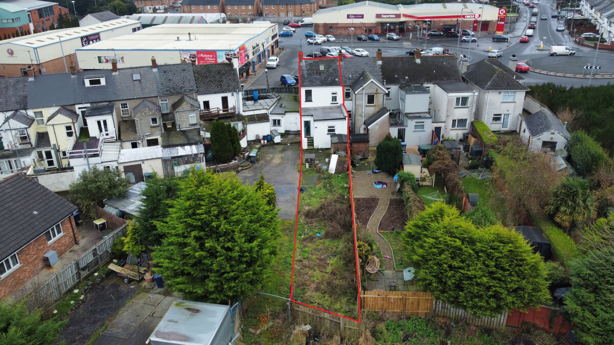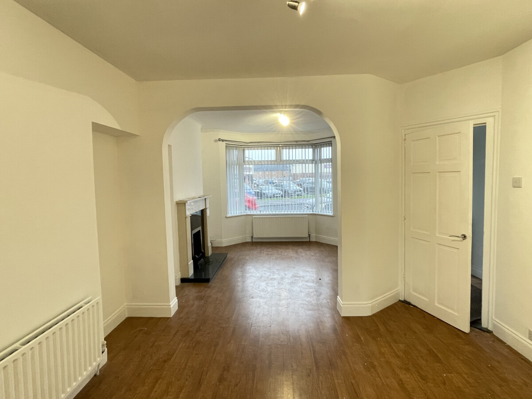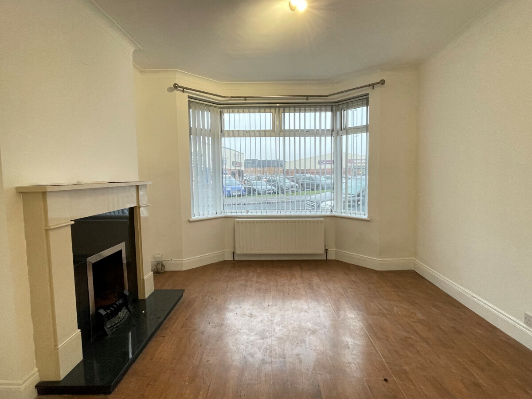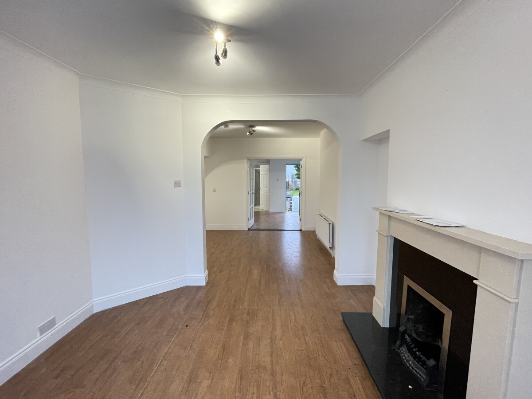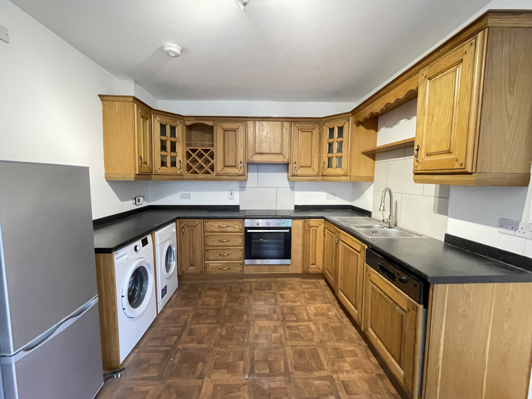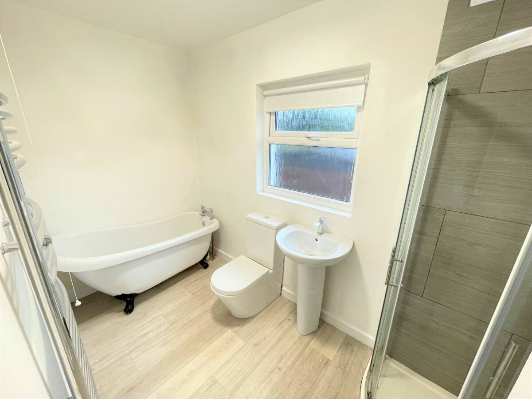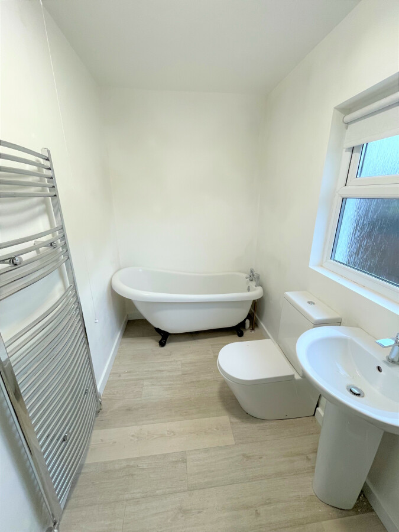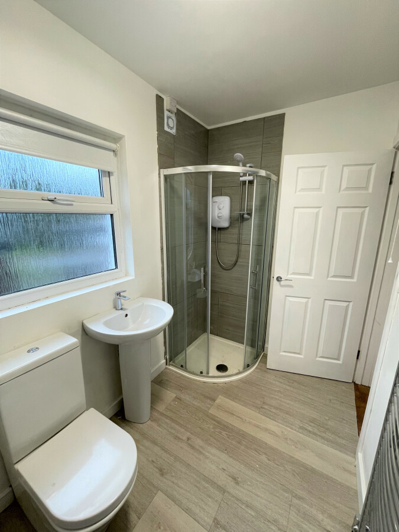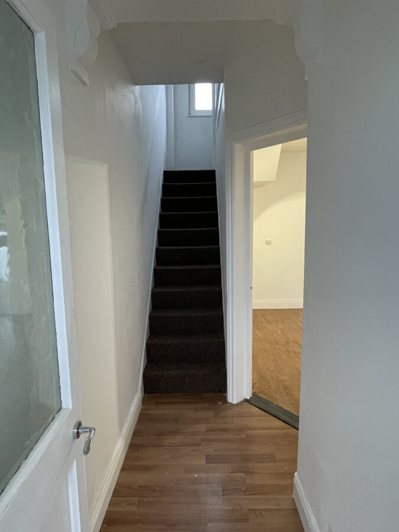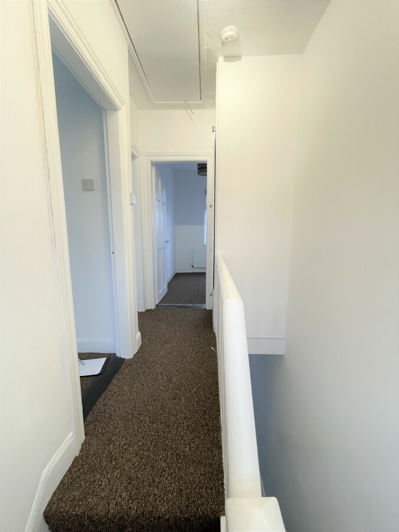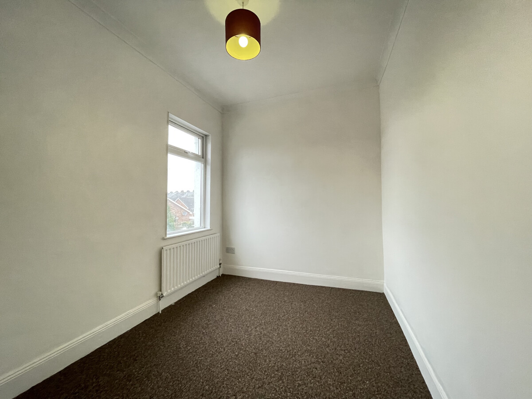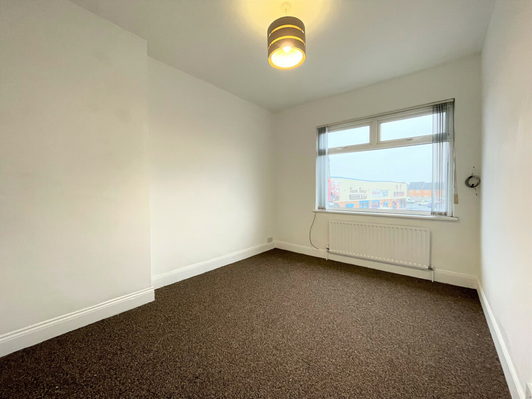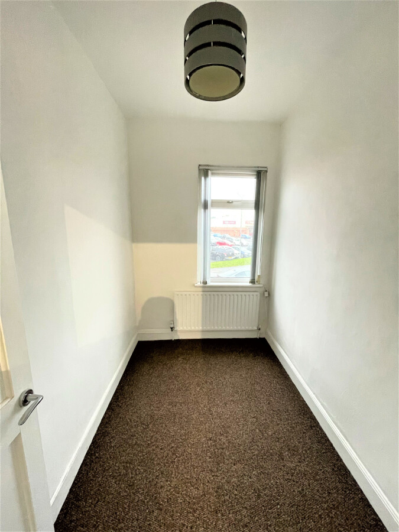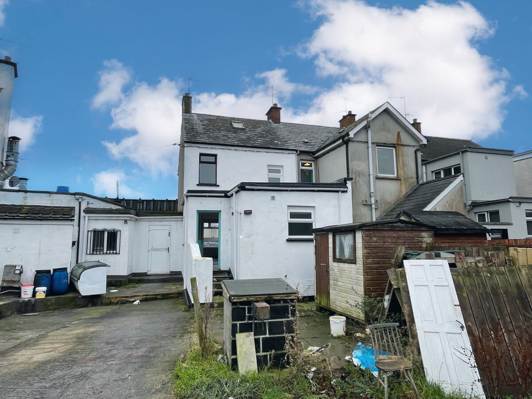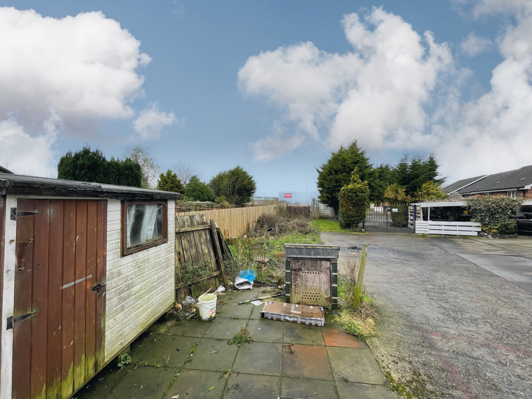Lot 13
1 Gilford Road
Lurgan, BT66 7DY
Residential · Terrace · 3 beds
Key Features
- ATTRACTIVE 3 BED TERRACED PROPERTY
- SINGLE STOREY EXTENSION
- GREAT INVESTMENT POTENTIAL
- POTENTIAL RENT OF £600PCM
- OPEN PLAN LIVING / DINING AREA
- ATTRACTIVE FITTED KITCHEN
- MODERN BATHROOM
- 3 BEDROOMS ON FIRST FLOOR
- OIL FIRED CENTRAL HEATING
- FLOORED ROOFSPACE
- LARGE GARDEN TO REAR
- UPVC DOUBLE GLAZED WINDOWS
Description
GROUND FLOOR




FIRST FLOOR


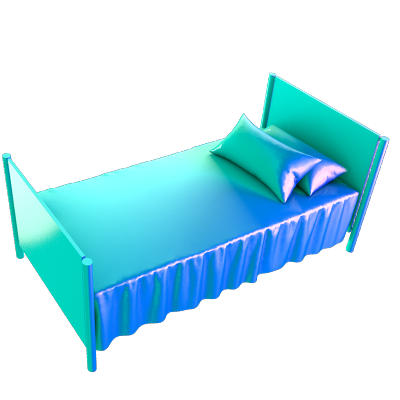
OUTSIDE

Location
Gogogone Limited has endeavoured to prepare these sales particulars as accurately and reliably as possible. The particulars are given for your general guidance only and do not form any part of an offer or contract. The seller and agents do not give any warranty in relation to the property. All services, fittings and equipment referred to in the sales details have not been tested by Gogogone Limited and no warranty is given to their condition. We strongly advise prospective buyers to independently commission their own survey and service reports before making offer or bidding on the property. The measurements within the details are approximate and have not been verified.
