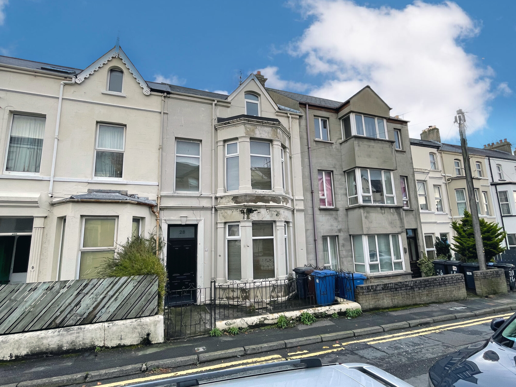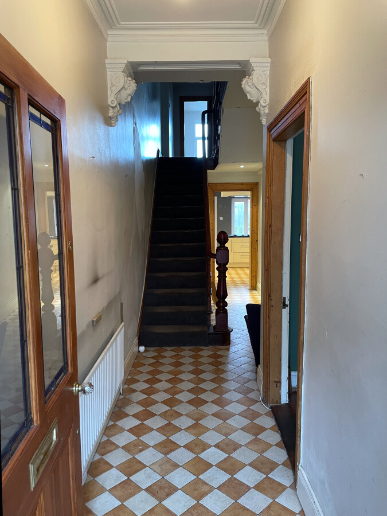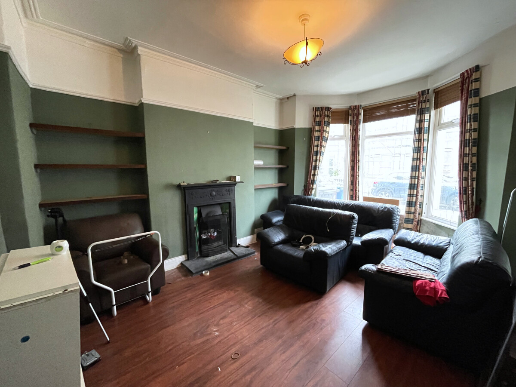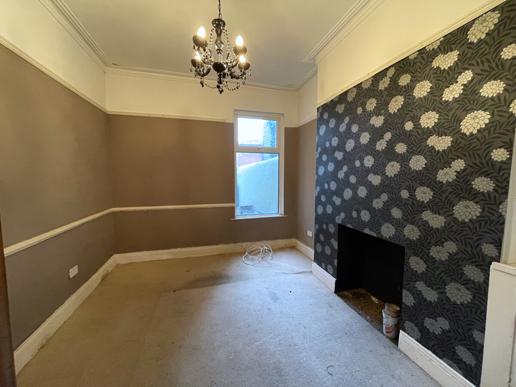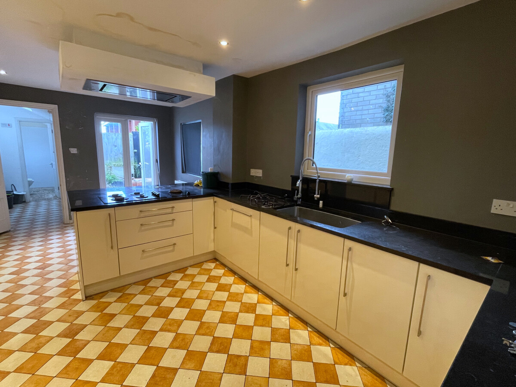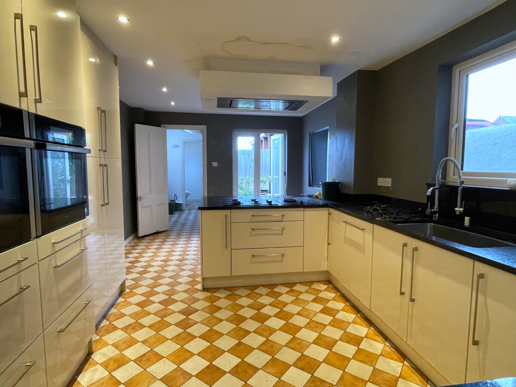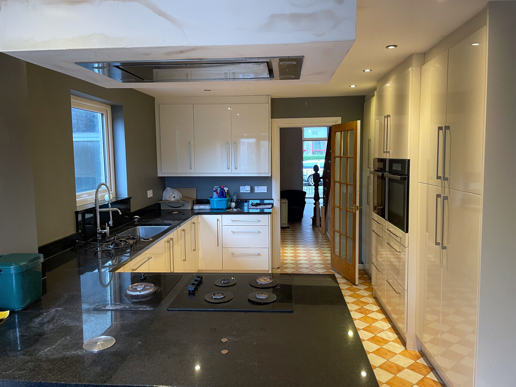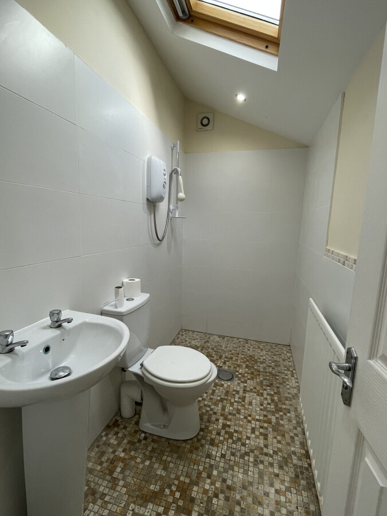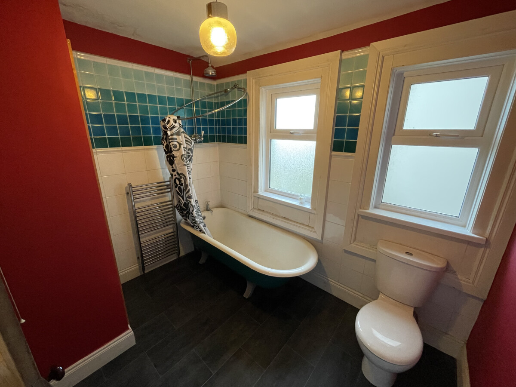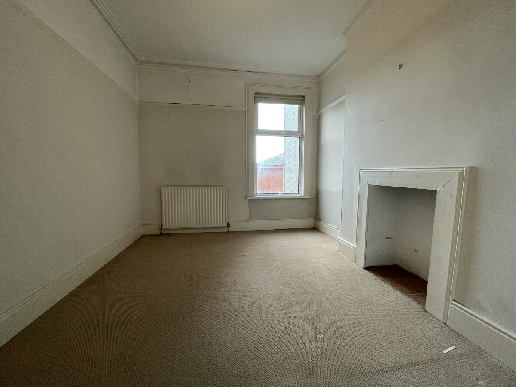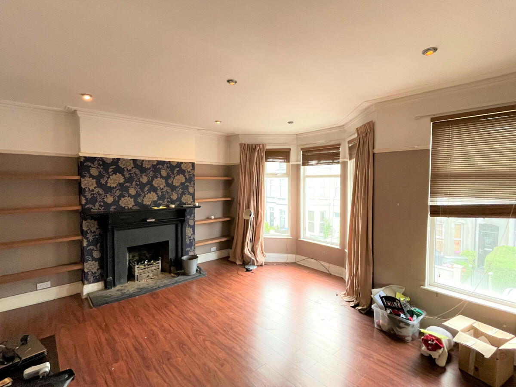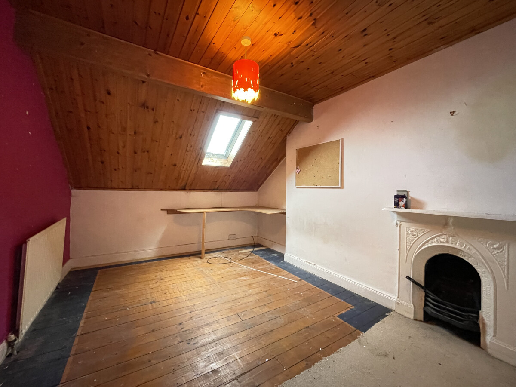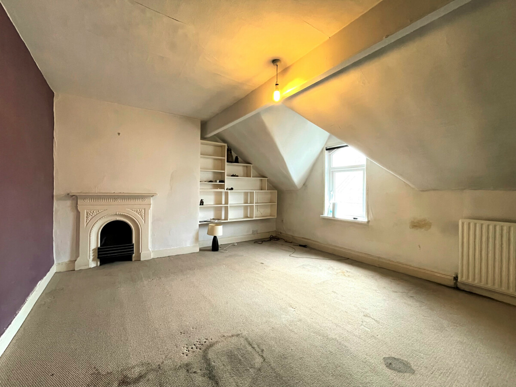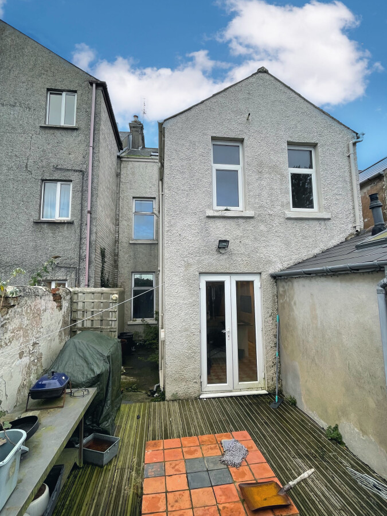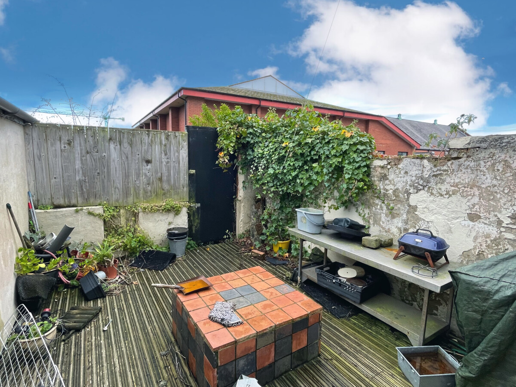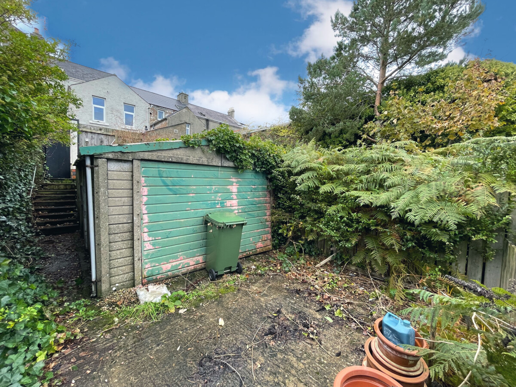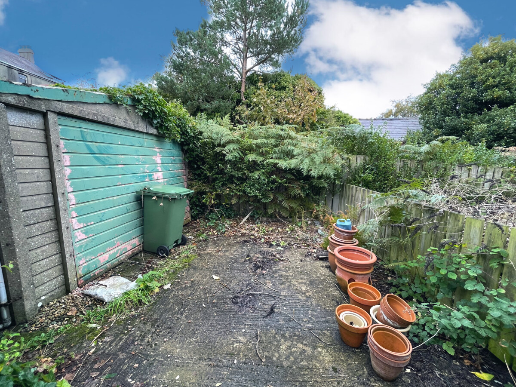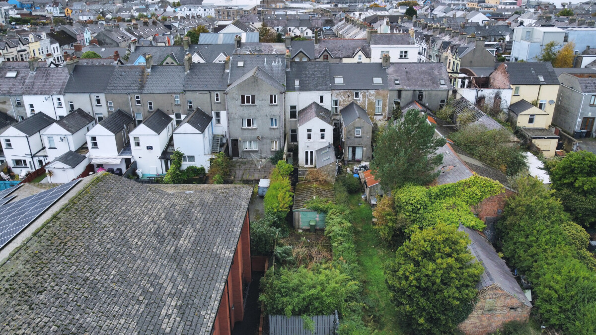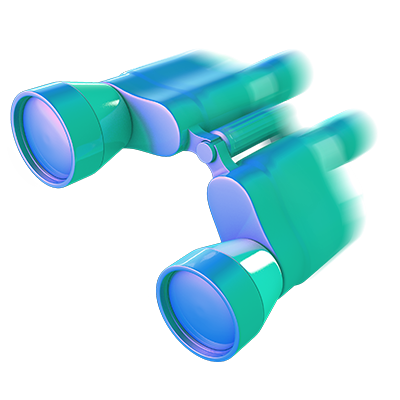Lot 18
28 Prospect Road
Bangor, BT20 5DA
Residential · Terrace · 5 beds
Key Features
- SUBSTANTIAL 5 BEDROOM TOWNHOUSE
- DOUBLE EXTENSION TO REAR
- LOUNGE WITH PERIOD FIREPLACE
- HIGH CEILINGS WITH ORIGINAL CORNICES
- STYLISH MODERN FITTED KITCHEN
- UPVC DOUBLE GLAZED WINDOWS
- GAS FIRED CENTRAL HEATING
- DOWNSTAIRS WETROOM
- RE-ROOFED IN RECENT TIMES
- DAMP PROOF COURSE INSTALLED
- ENCLOSED DECK AREA
- GARAGE (ACCESSIBLE VIA SIDE ENTRANCE)
- OFF STREET PARKING SPACE
- PRIVATE REAR GARDEN
- EXCELLENT LOCATION
Description
GROUND FLOOR
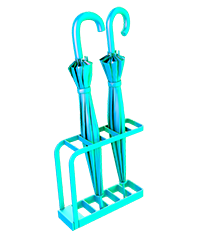



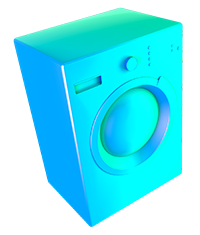

FIRST FLOOR
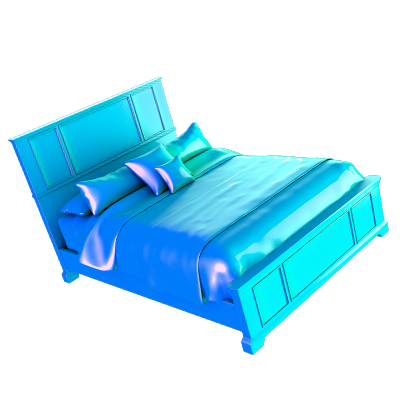



SECOND FLOOR


OUTSIDE

Location
Gogogone Limited has endeavoured to prepare these sales particulars as accurately and reliably as possible. The particulars are given for your general guidance only and do not form any part of an offer or contract. The seller and agents do not give any warranty in relation to the property. All services, fittings and equipment referred to in the sales details have not been tested by Gogogone Limited and no warranty is given to their condition. We strongly advise prospective buyers to independently commission their own survey and service reports before making offer or bidding on the property. The measurements within the details are approximate and have not been verified.
