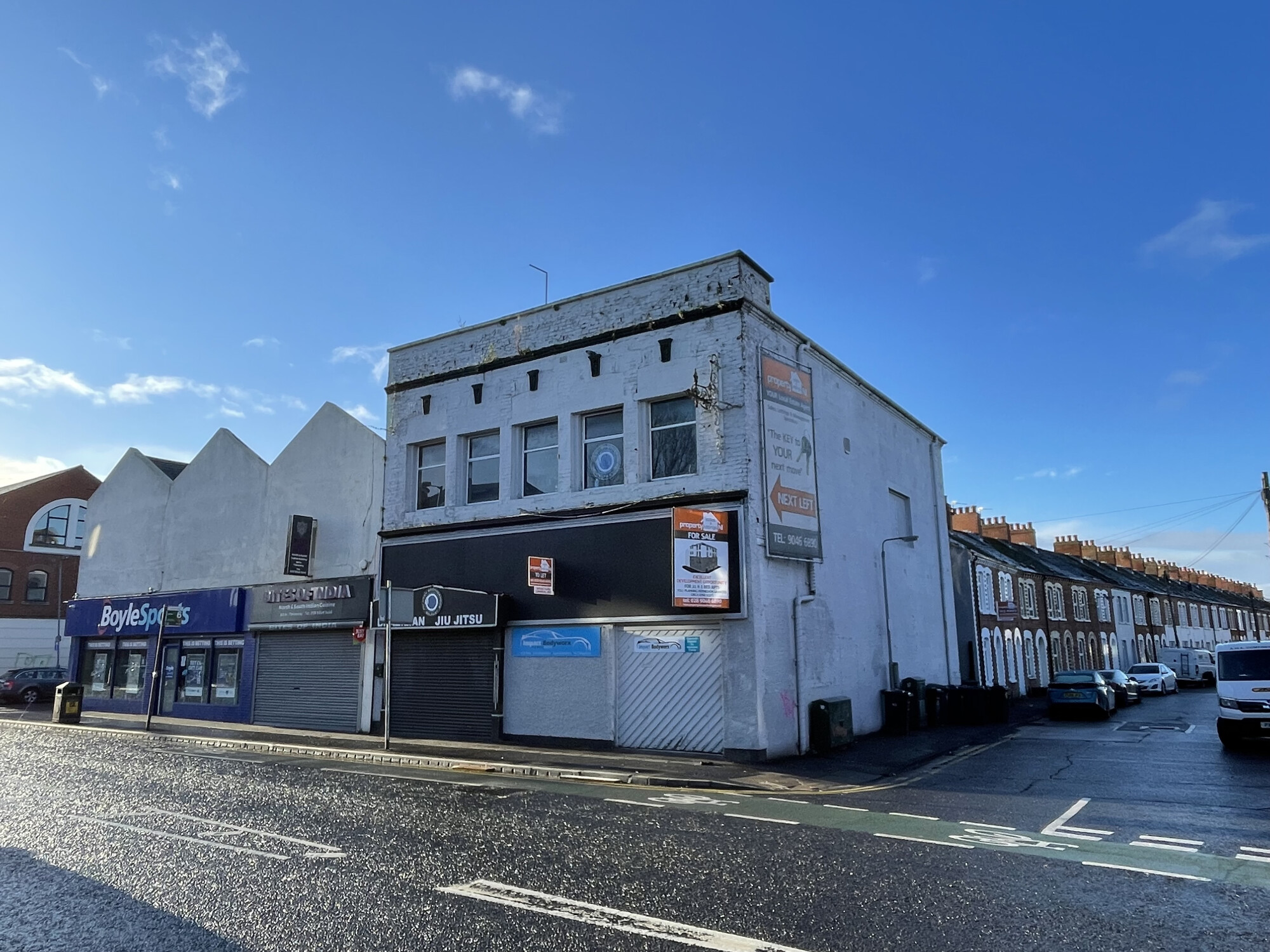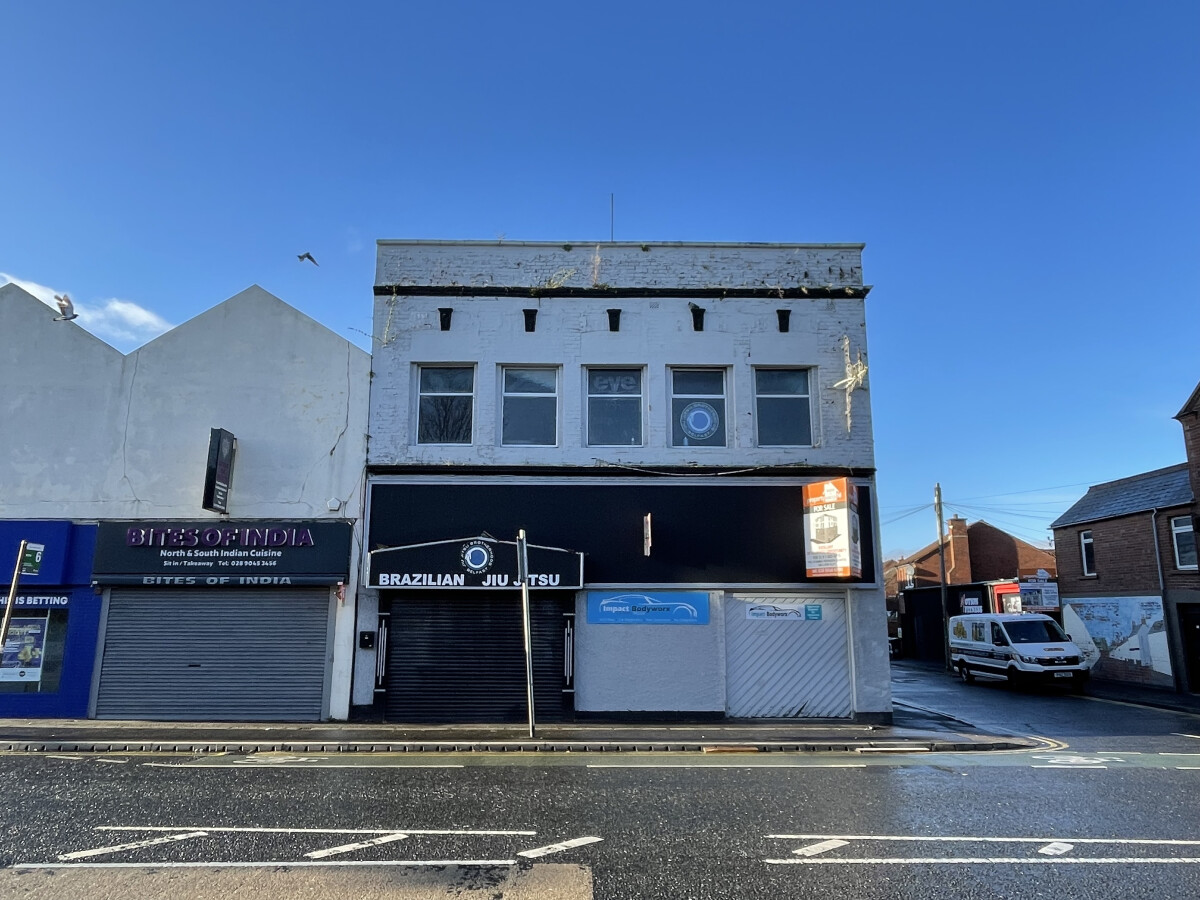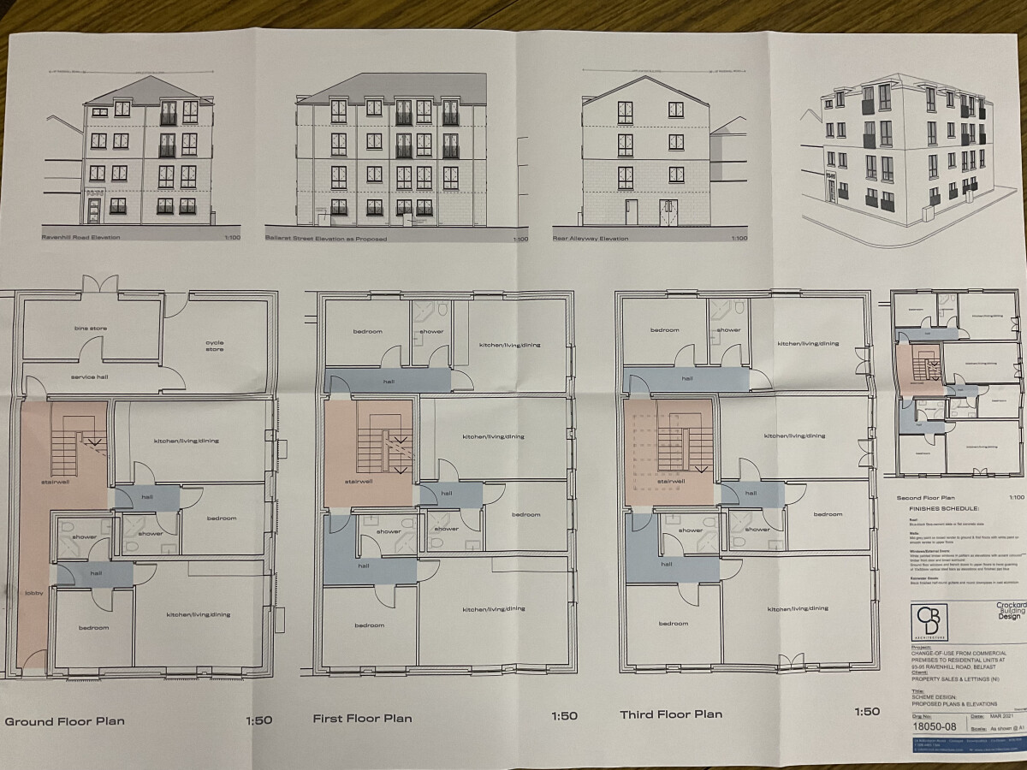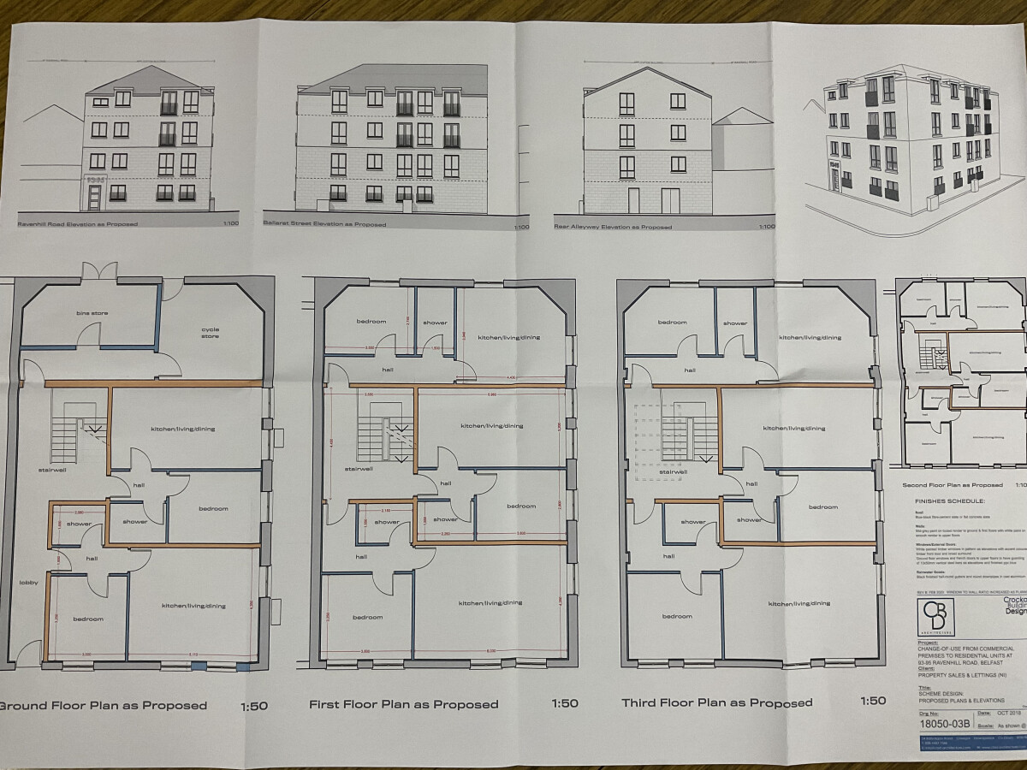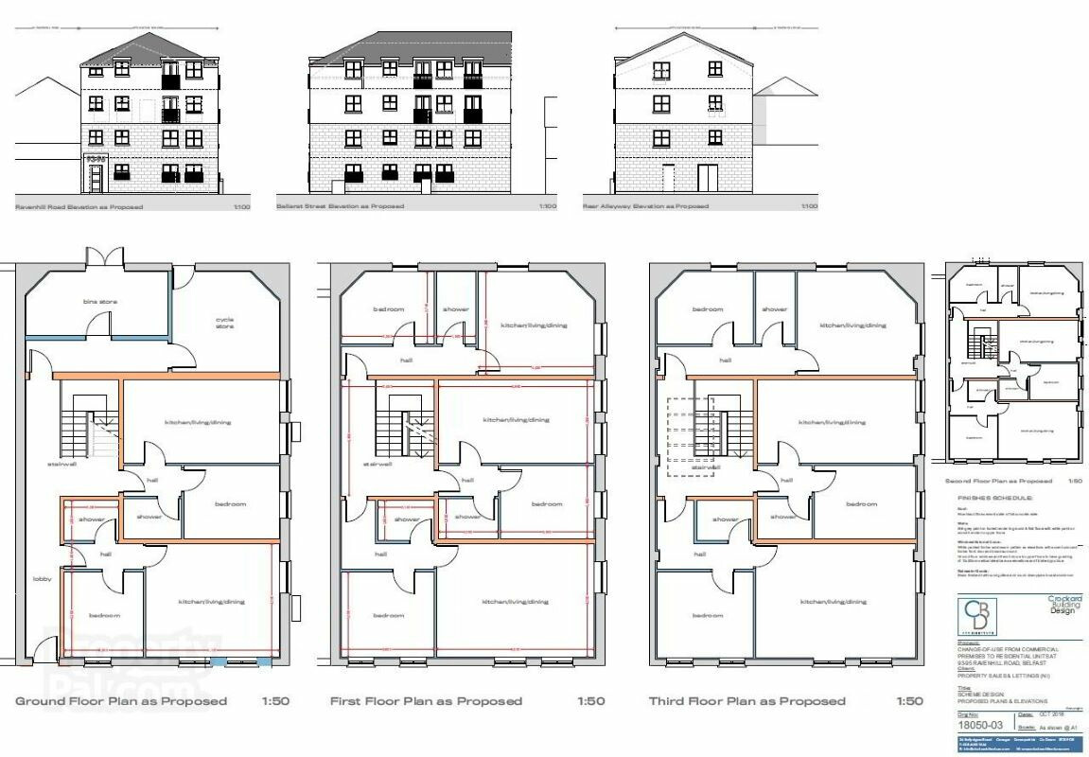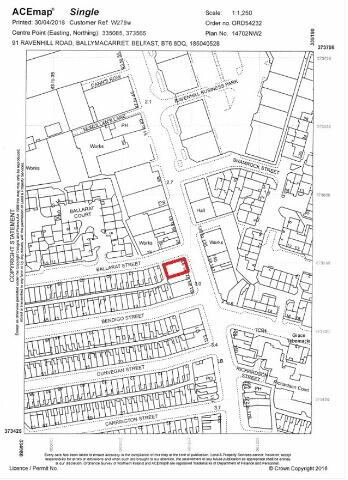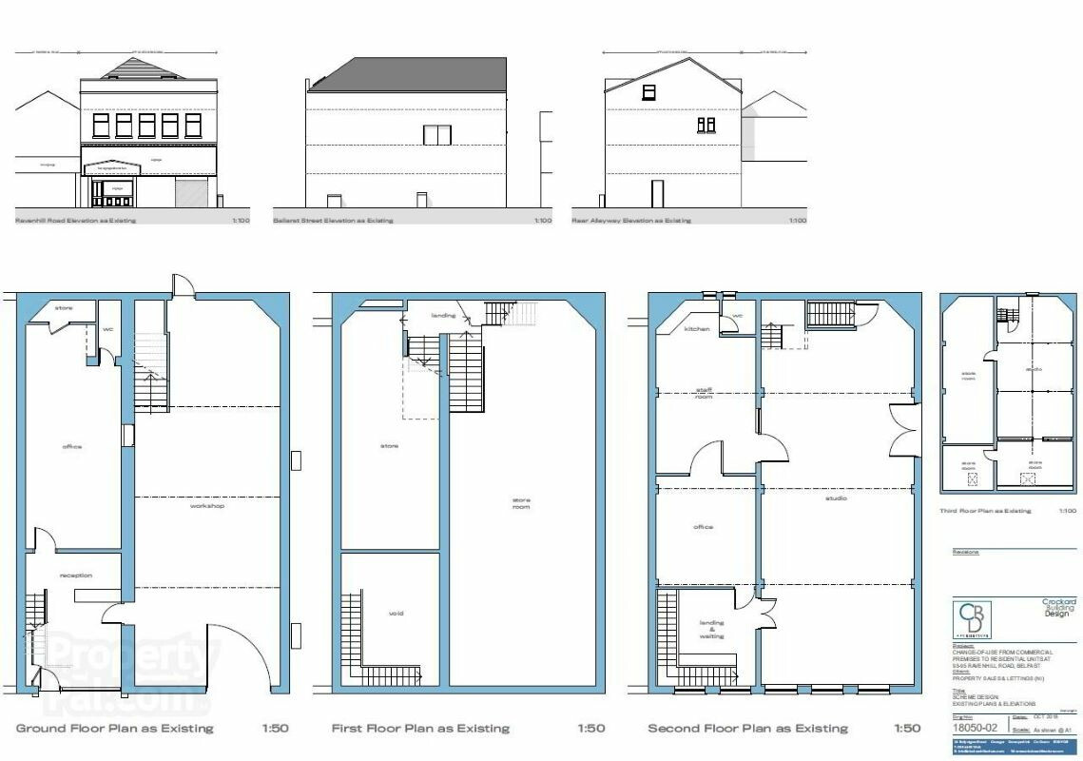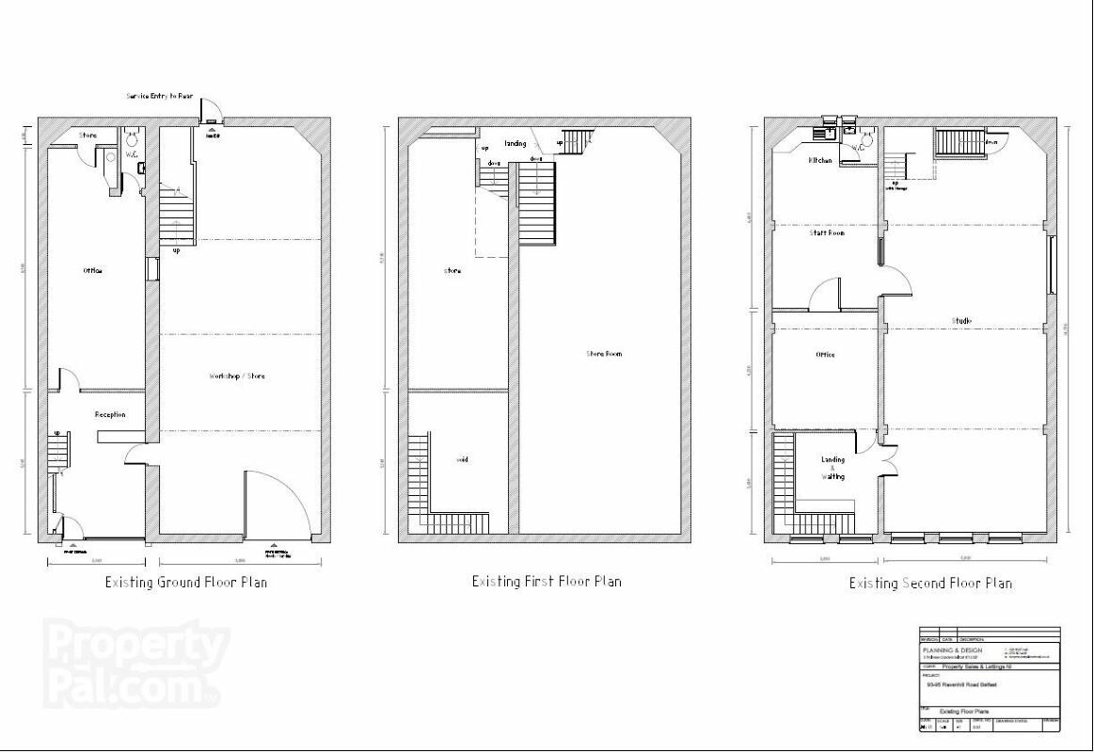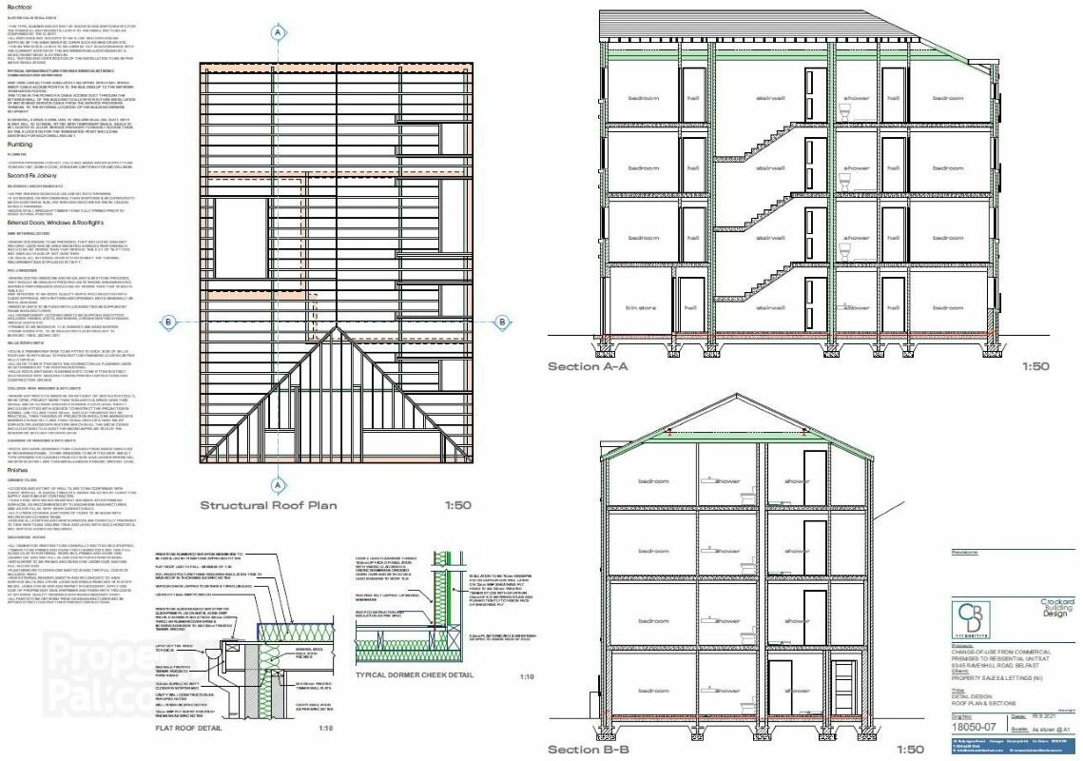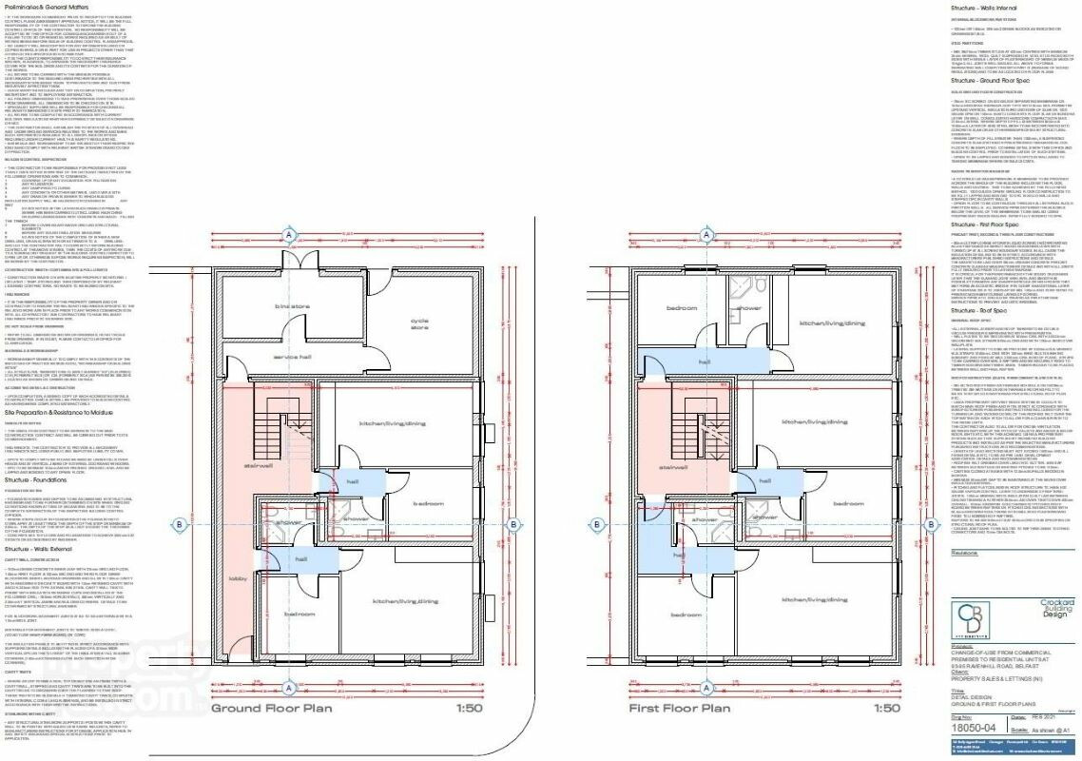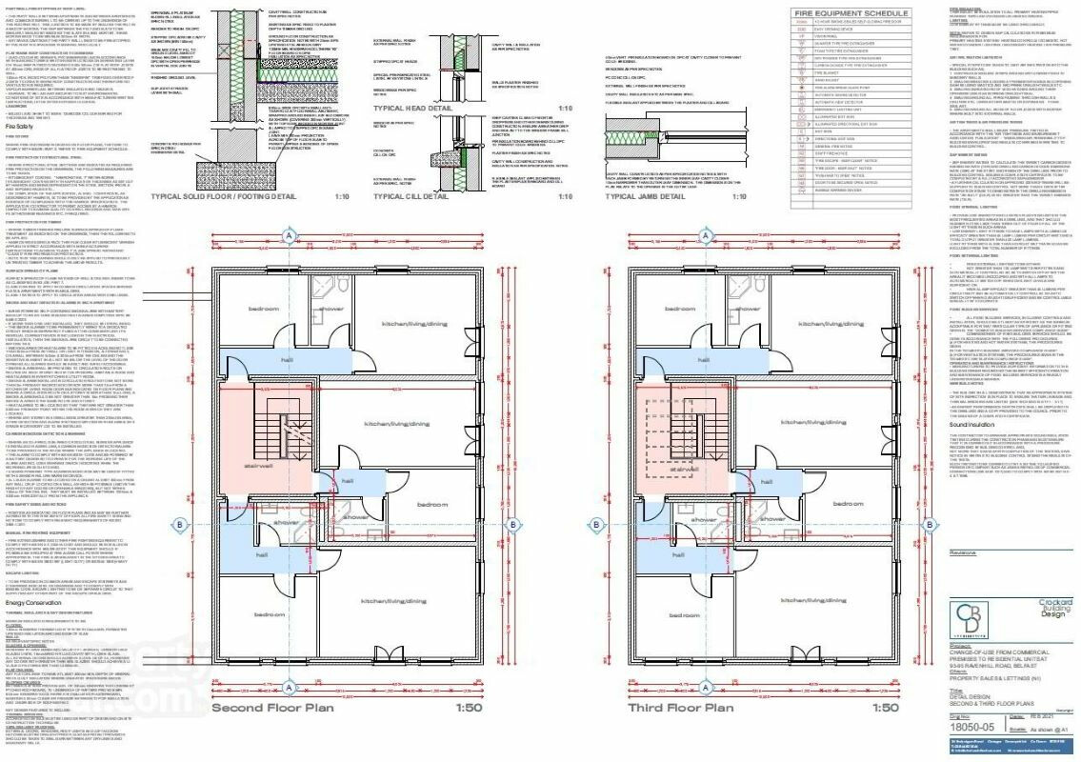Lot 17
93-95 Ravenhill Road
Belfast, BT6 8DQ
Residential · Site
Key Features
- A FANTASTIC RESIDENTIAL DEVELOPMENT OPPORTUNITY
- FULL PLANNING PERMISSION FOR 11 X 1 BEDROOM APARTMENTS
- SITE EXTENDS TO 6,700 SQ. FEET
- ESTIMATED RE-SALE PRICE OF £120,000 PER APARTMENT
- LOCATED IN A HUGELY POPULAR AND PRIME RESIDENTIAL AREA
- CURRENTLY GENERATING RENT OF £1,125 PCM
- WITHIN A SHORT DISTANCE TO BELFAST CITY CENTRE
- WALKING DISTANCE TO ALL LOCAL AMENITIES
- POTENTIAL TO INSTALL A MAST WHICH WOULD GENERATE £3,000 P/A
- ALL PLANS AVAILABLE UPON REQUEST
- VIEWINGS BY APPOINTMENT THROUGH THE OFFICE
Description
Ground Floor Front 39.4m2 (424 sq ft)
Ground Floor Middle 36.4m2 (392 sq ft)
Ground Floor Bins & Cycle Stores 36m2 (388 sq ft) 6.6% of total floor space
First Floor Middle 36.4m2 (392 sq ft)
First Floor Rear 37.3m2 (402 sq ft)
Second Floor Middle 36.4m2 (392 sq ft)
Second Floor Rear 37.3m2 (402 sq ft)
Third Floor Front 48m2 (517 sq ft)
Third Floor Middle 36.4m2 (392 sq ft)
Third Floor Rear 37.3m2 (402 sq ft)
11 No. Apartments at 80.2% of total floor space
Circulation Space (Halls & Stairs) 72.4m2 (779 sq ft) 13.2% of total floor space
Location
Gogogone Limited has endeavoured to prepare these sales particulars as accurately and reliably as possible. The particulars are given for your general guidance only and do not form any part of an offer or contract. The seller and agents do not give any warranty in relation to the property. All services, fittings and equipment referred to in the sales details have not been tested by Gogogone Limited and no warranty is given to their condition. We strongly advise prospective buyers to independently commission their own survey and service reports before making offer or bidding on the property. The measurements within the details are approximate and have not been verified.
