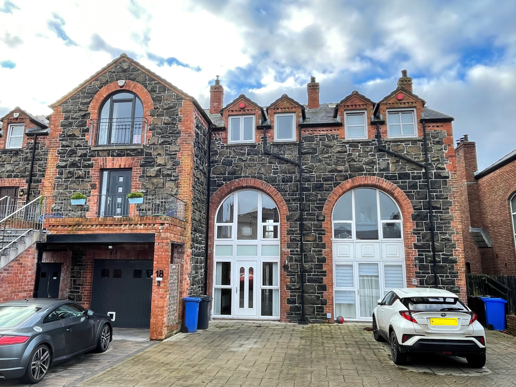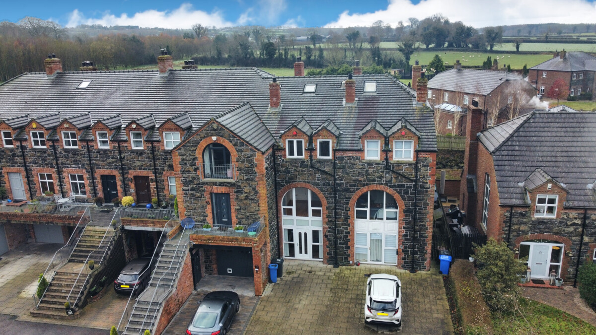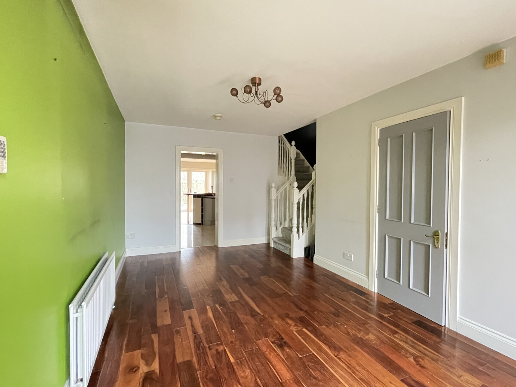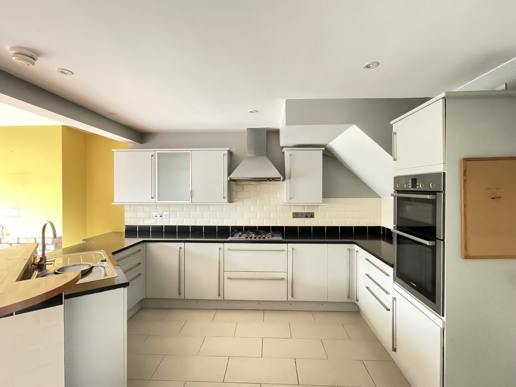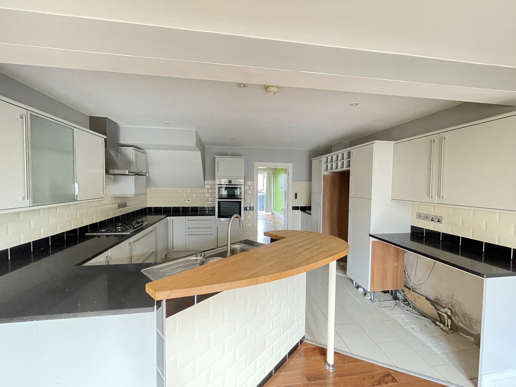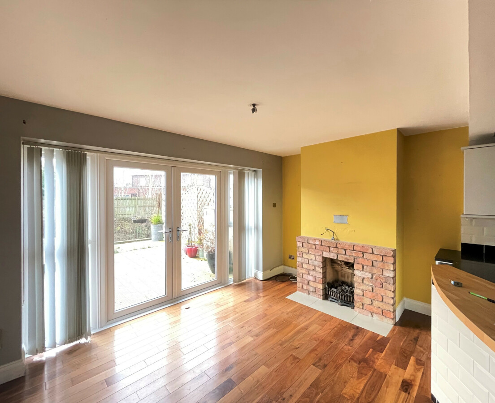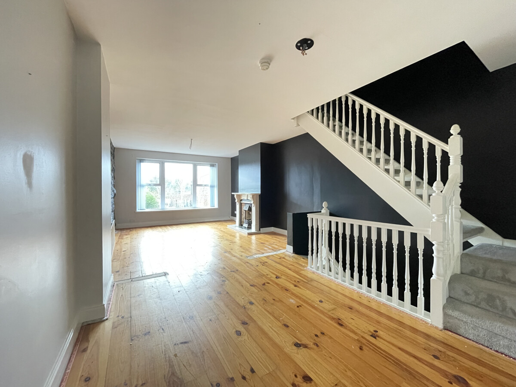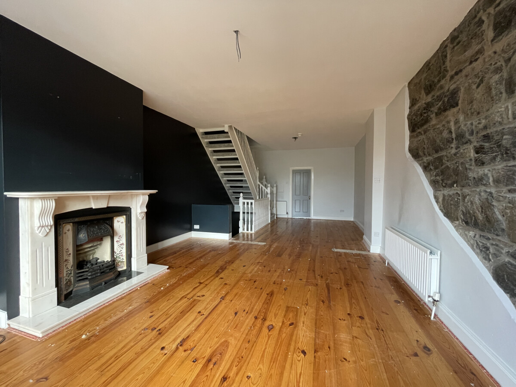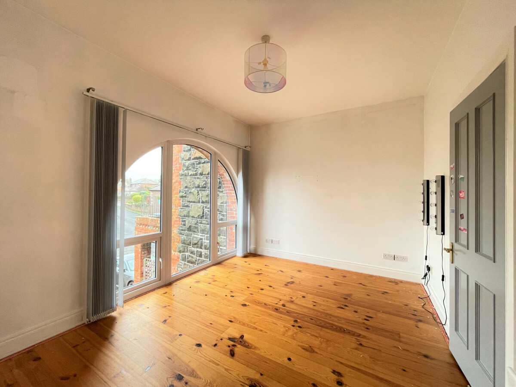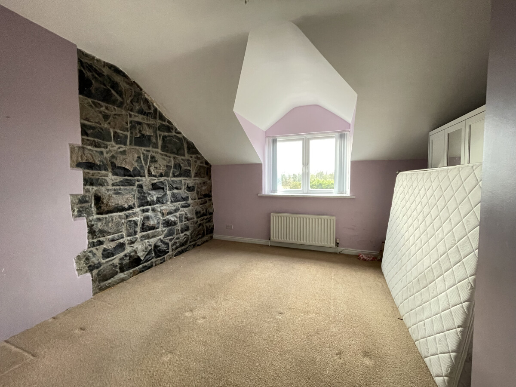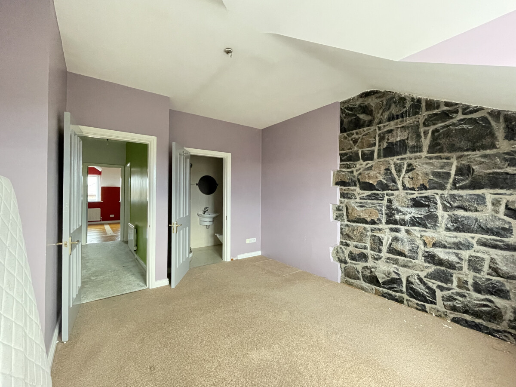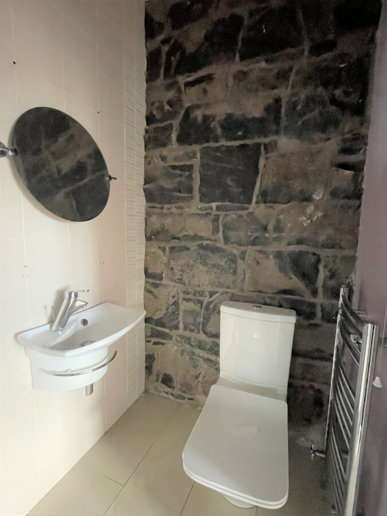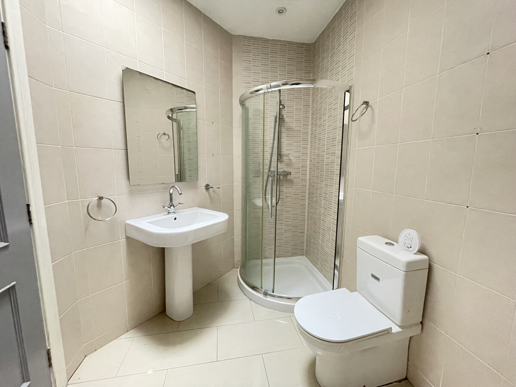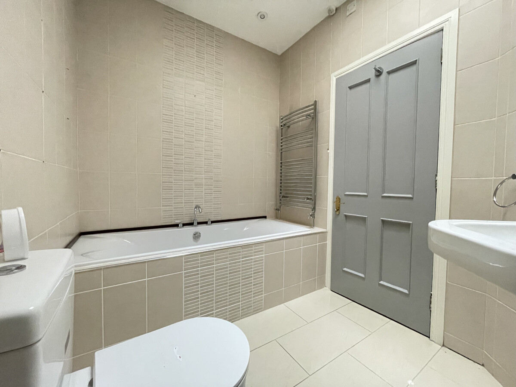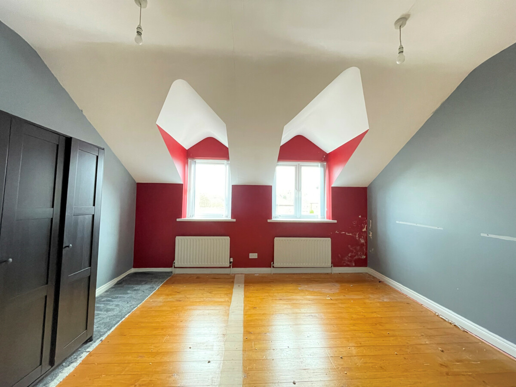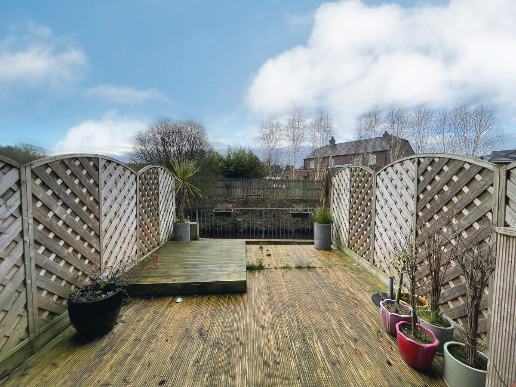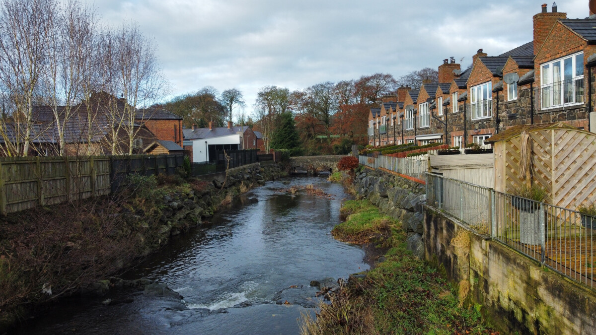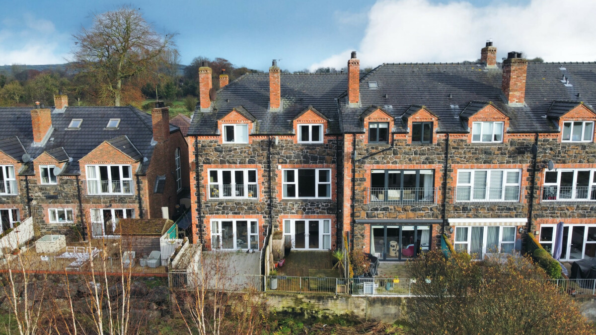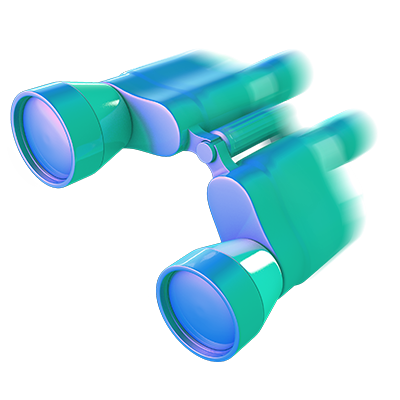Lot 1
19 Old Mill
Dunadry, BT41 4QF
Residential · Terrace · 3 beds
Key Features
- SUPERB 3 STOREY TOWN HOUSE
- HIGHLY SOUGHT AFTER DEVELOPMENT
- MODERN KITCHEN WITH BREAKFAST BAR
- LARGE LIVING / DINING ROOM
- THREE GOOD SIZED BEDROOMS
- OIL FIRED CENTRAL HEATING
- STYLISH MODERN FAMILY BATHROOM
- ENCLOSED REAR DECKED GARDEN
- STUNNING RIVERSIDE VIEWS
- OFF STREET PARKING
- EPC RATING: D63
Description
GROUND FLOOR
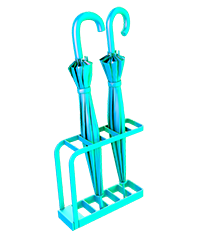
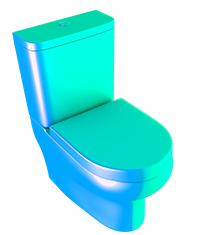

FIRST FLOOR

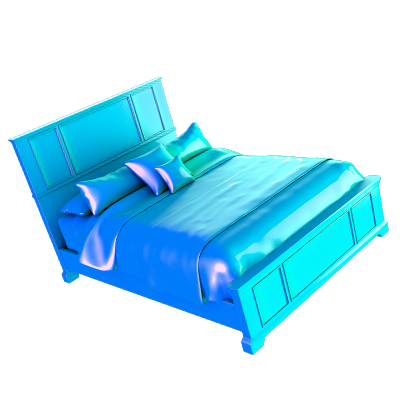
SECOND FLOOR



OUTSIDE

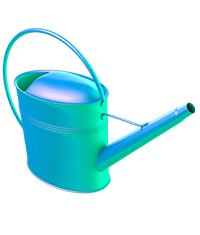
Location
Gogogone Limited has endeavoured to prepare these sales particulars as accurately and reliably as possible. The particulars are given for your general guidance only and do not form any part of an offer or contract. The seller and agents do not give any warranty in relation to the property. All services, fittings and equipment referred to in the sales details have not been tested by Gogogone Limited and no warranty is given to their condition. We strongly advise prospective buyers to independently commission their own survey and service reports before making offer or bidding on the property. The measurements within the details are approximate and have not been verified.
