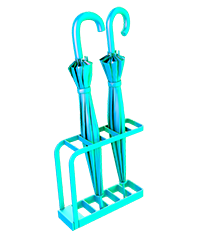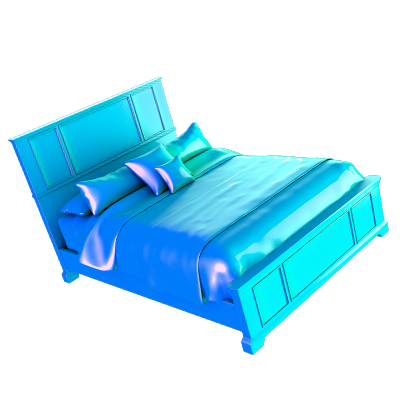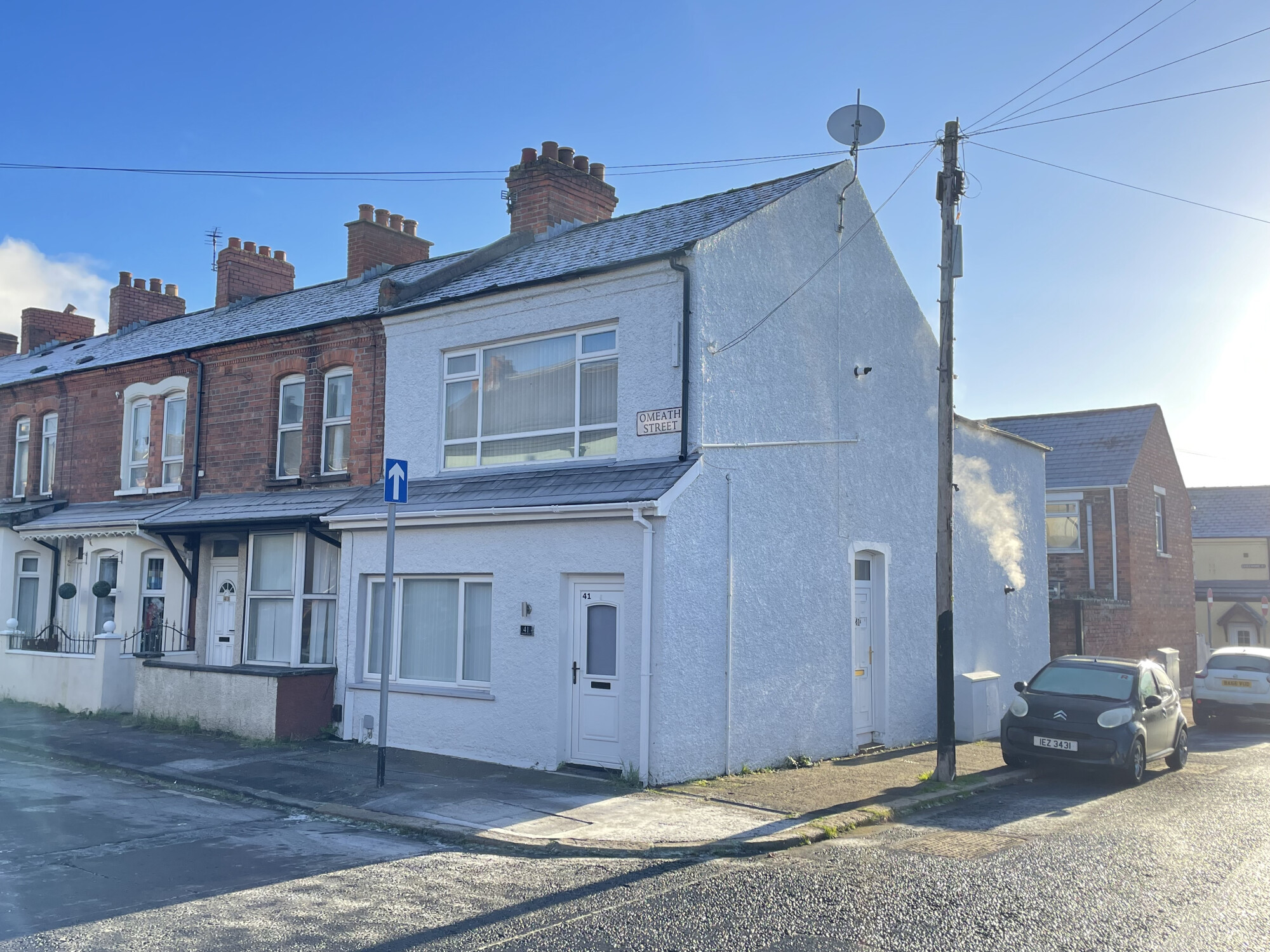Lot 2: 41 Omeath Street, Belfast, County Antrim
Back
DAYS
HOURS
MINUTES
SECONDS
£75,000
Bidding Opens: Wed 16th Feb 10:00AM
Bidding Closes: Wed 16th Feb 11:00AM
Bidder Security Deposit: £7,400
Your Status Overview
You Must Login To Bid - Login
Live
| Bidder | Bid | Time |
|---|---|---|
| 858 | £75,000 | 14 May 10:30:11.79 |
| 245 | £74,000 | 14 May 10:29:48.18 |
| 858 | £73,000 | 14 May 10:26:06.23 |
| 245 | £72,000 | 14 May 10:15:05.14 |
| 858 | £70,000 | 14 May 10:12:00.93 |
| 245 | £69,000 | 14 May 10:07:18.70 |
Lot 2
41 Omeath Street, Belfast, County Antrim
Residential · Apartment · 1 beds
Key Features
- FANTASTIC INVESTMENT OPPORTUNITY
- SUPERB 1 BED GROUND FLOOR APARTMENT
- REFURBISHED TO AN EXCEPTIONAL STANDARD
- POTENTIAL RENT OF £750 PCM
- MODERN FITTED KITCHEN
- SPACIOUS LIVING/DINING AREA
- STYLISH MODERN SHOWER ROOM
- NEW CARPETS AND FLOORING FITTED
- GAS FIRED CENTRAL HEATING
- UPVC DOUBLE GLAZING THROUGHOUT
- PRIVATE YARD AREA TO THE REAR
- CLOSE TO ALL LOCAL AMENITIES
- EPC RATING: D67/C69
Description
This superb ground floor, one bedroom apartment has recently been renovated to an exceptional standard throughout. The apartment has been finished with a new modern fitted high gloss white kitchen, newly fitted wet room style shower room, new flooring throughout and re-painted and tastefully decorated.
Up until very recently there was a tenant occupying the property and it was generating a monthly rental income of £750 which represents a fantastic rental yield. The property is currently vacant.
Ideally situated just off the thriving Woodstock Road and located close to all local amenities such as Shops, Schools, Transport Links and is only a short commute to Belfast City Centre, this is one not to be missed. Early viewing is recommended to fully appreciate what it has to offer.
Location
GROUND FLOOR

Entrance Hall laid in contemporary grey wood vinyl flooring

Living/ Dining Area: 4.03m x 4.74m (13' 3" x 15' 7")
Bright and Spacious Living/ Dining Area laid in grey wood vinyl flooring & recessed ceiling lighting. 1 x Double Radiator.

Kitchen: 2.41m x 2.64m (7' 11" x 8' 8")
Modern kitchen features white high gloss high & low wall mounted units, integrated oven, ceramic hob finished in grey ceramic tiled wall & grey chevron wood vinyl flooring. 1 x Double Radiator.

Bedroom: 2.34m x 3.31m (7' 8" x 10' 10")
Master Bedroom sitting to the rear of the property features large window, laid in luxury grey carpet. 1 x Single Radiator.

Shower room: 1.94m x 2.39m (6' 4" x 7' 10")
3-piece wet-room style Bathroom consists of shower featuring dual shower heads with detachable and rain head, modern grey sink & vanity & low flush WC. Finished in marble effect wall panelling, grey chevron wood vinyl flooring & recessed ceiling lighting. 1 x Heated chrome towel rail.
OUTDOOR SPACE

Large & private yard area to the rear of the property with secure access via timber gate.
















