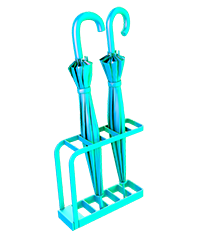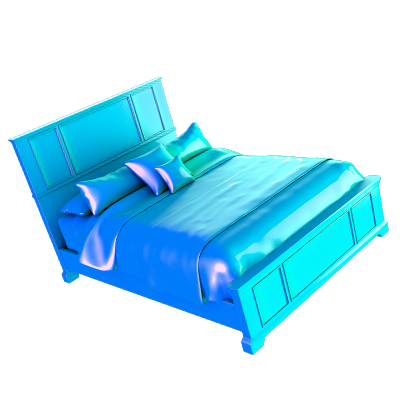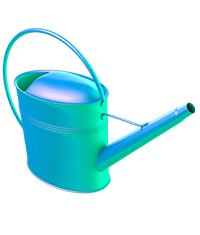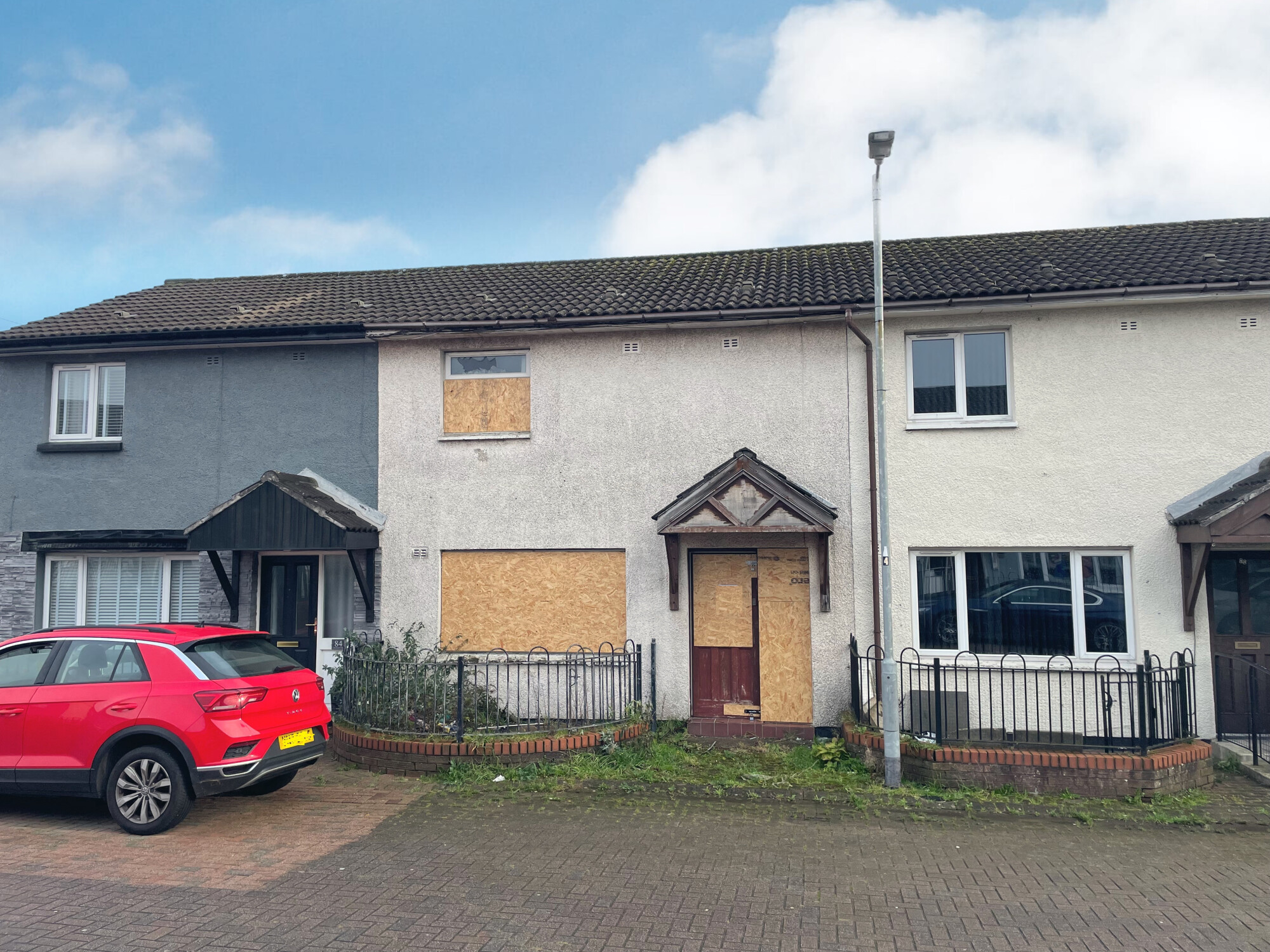Lot 11: 86 Boundary Way, Belfast, Antrim
Back
DAYS
HOURS
MINUTES
SECONDS
£61,000
Bidding Opens: Wed 16th Feb 10:00AM
Bidding Closes: Wed 16th Feb 11:00AM
Bidder Security Deposit: £7,400
Your Status Overview
You Must Login To Bid - Login
Live
| Bidder | Bid | Time |
|---|---|---|
| 784 | £61,000 | 23 Jan 10:58:48.17 |
| 784 | £60,000 | 23 Jan 10:58:33.96 |
| 784 | £59,000 | 23 Jan 10:58:27.32 |
| 784 | £58,000 | 23 Jan 10:58:21.67 |
| 784 | £57,000 | 23 Jan 10:58:13.61 |
| 790 | £56,000 | 23 Jan 10:56:47.64 |
| 790 | £55,500 | 23 Jan 10:56:13.95 |
| 784 | £55,000 | 23 Jan 10:07:39.42 |
| 784 | £53,000 | 23 Jan 10:07:27.90 |
| 784 | £51,000 | 23 Jan 10:06:53.53 |
| 784 | £49,000 | 23 Jan 10:06:11.32 |
| 245 | £47,500 | 23 Jan 10:02:35.42 |
Lot 11
86 Boundary Way, Belfast, Antrim
Residential · Terrace · 2 beds
Key Features
- ATTENTION INVESTORS / BUILDERS!
- AN IDEAL REFURBISHMENT PROJECT
- 2 BEDROOM MID TERRACE
- POPULAR RESIDENTIAL LOCATION
- SHORT DISTANCE TO BELFAST CITY
- EXCELLENT PUBLIC TRANSPORT LINKS
- WALKING DISTANCE TO LOCAL AMENITIES
- PRICED TO ALLOW FOR REFURBISHMENT
- EPC RATING: E52/D68
Description
This two bedroom mid terrace property is located in a popular residential area just off the Shankill Road. The convenient location provides ease of access to both Belfast City Centre and is within walking distance to the Crumlin Road with local tourist attraction of Crumlin Road Goal. The property also benefits from being within walking distance to the Mater Hospital, and close by to many leading schools and shops.
Internally the property comprises of entrance hall, living room, kitchen with dining area, on the first floor there are two good sized bedrooms, an office/storage room and a bathroom. To the front of the property is a fenced front paved area and there is a garden to the rear of the property.
Given the extent of the refurbishment required, the property will surely appeal to both investors and builders.
ACCOMMODATION COMPRISES:

Entrance Hall

Living Room: 12’8’’ x 11’2’’

Kitchen / Dining Area: 17’5’’ x 9’0’’ (at widest points)

Bedroom (1): 11’3’’ x 9’6’’ With built in storage

Bedroom (2): 11’3’’ x 9’6’’ With built in storage

Office/Storage Room: 6’1’’ x 5’8’’

Bathroom: 6’1’’ x 5’5’’
OUTSIDE

Garden to rear of property.
Location



