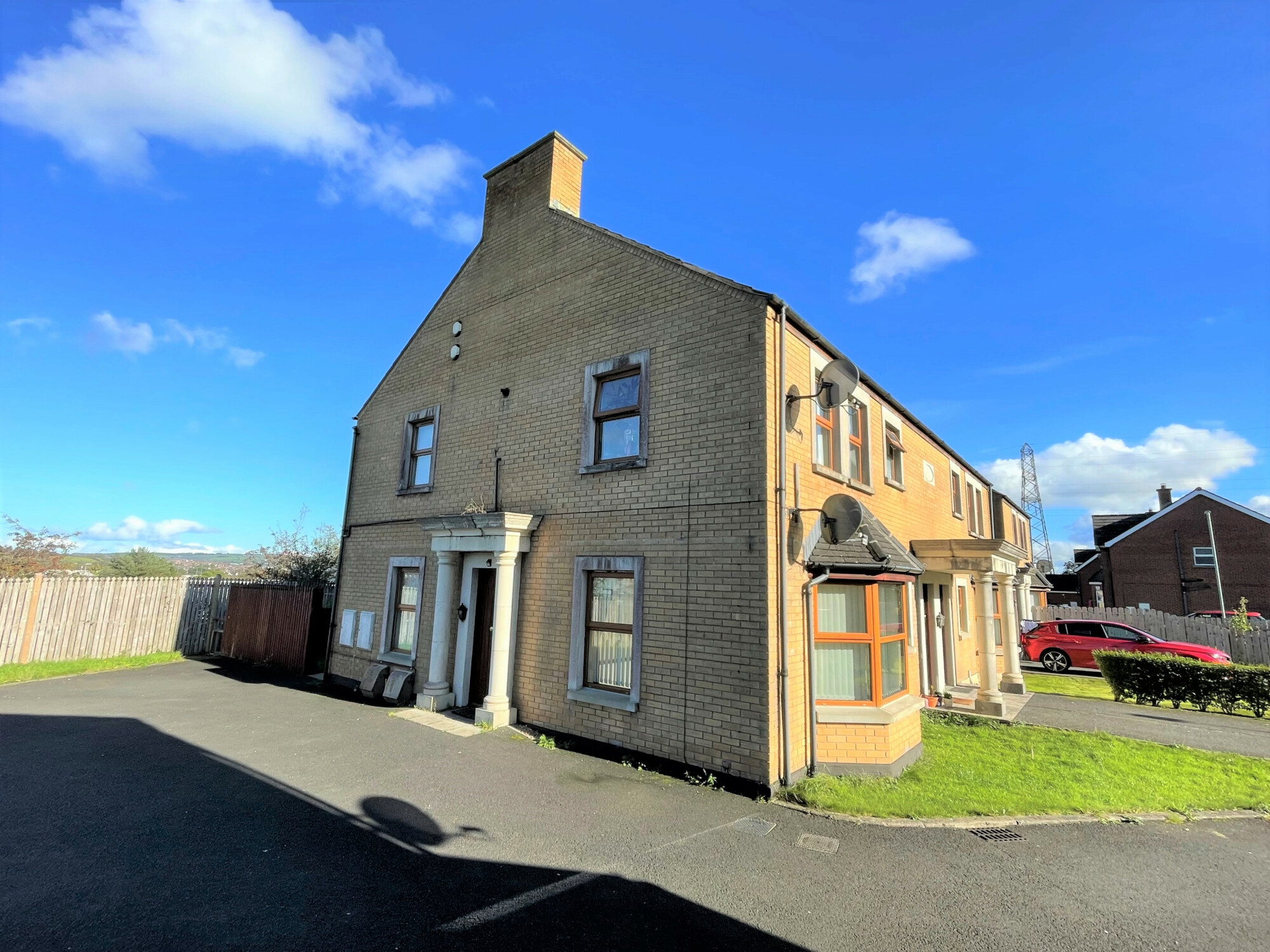Lot 17: 18 Aylesbury Court, Newtownabbey, Antrim
Back
DAYS
HOURS
MINUTES
SECONDS
£92,500
Bidding Opens: Wed 16th Feb 10:00AM
Bidding Closes: Wed 16th Feb 11:00AM
Bidder Security Deposit: £7,400
Your Status Overview
You Must Login To Bid - Login
Live
| Bidder | Bid | Time |
|---|---|---|
| 653 | £92,500 | 15 Nov 11:00:50.89 |
| 648 | £90,500 | 15 Nov 11:00:20.21 |
| 653 | £90,000 | 15 Nov 10:59:38.09 |
| 648 | £87,000 | 15 Nov 10:59:18.25 |
| 740 | £86,500 | 15 Nov 10:28:40.40 |
| 648 | £85,500 | 15 Nov 10:27:22.36 |
| 740 | £85,000 | 15 Nov 10:27:10.90 |
| 648 | £83,000 | 15 Nov 10:22:03.73 |
| 740 | £82,000 | 15 Nov 10:21:55.89 |
| 648 | £81,000 | 15 Nov 10:21:45.58 |
| 740 | £79,000 | 15 Nov 10:21:30.50 |
| 648 | £77,000 | 15 Nov 10:20:36.72 |
| 740 | £75,000 | 15 Nov 10:19:55.89 |
| 648 | £73,000 | 15 Nov 10:17:55.47 |
| 740 | £71,000 | 15 Nov 10:17:22.26 |
| 648 | £70,000 | 15 Nov 10:00:20.40 |
Lot 17
18 Aylesbury Court, Newtownabbey, Antrim
Residential · Apartment · 2 beds
Key Features
- MODERN 2 BED GROUND FLOOR APARTMENT
- POTENTIAL RENT £700 PCM
- POPULAR RESIDENTIAL DEVELOPMENT
- OPEN PLAN LIVING ROOM AND KITCHEN
- MODERN WHITE BATHROOM SUITE
- UPVC DOUBLE GLAZING THROUGHOUT
- GAS FIRED CENTRAL HEATING
- COMMUNAL CAR PARKING AREA
- ENCLOSED REAR GARDEN
- SERVICE CHARGE OF £99.72 PER YEAR
- EASY COMMUTE JUST 8 MILES TO BELFAST
- EPC RATING: C78 / C79
Description
A superb modern ground floor apartment located in a cul de sac in a very popular development just off the Mallusk Road. Convenient to the amenities of Mallusk and nearby Glengormley and offering easy access to the M1 and M2 motorways and both Belfast City and the International Airport. The property is located approximately 8 miles from Belfast city centre offering an easy commuting distance.
Internally the accommodation comprises; tiled entrance hall to open plan living with lounge / dining area with wood laminate flooring and open to a modern fitted kitchen with built in oven & hob and space for appliances. There are also two bedrooms and a modern bathroom with white suite. Other benefits include PVC double glazing, gas heating, communal parking area and enclosed garden to the rear in lawn with a garden shed.
ACCOMMODATION COMPRISES:

ENTRANCE HALL

OPEN PLAN LOUNGE / DINING / KITCHEN: 5.69m'' x 4.19m'' (18'8'' x 13'9'')

KITCHEN: Range of walnut effect high and low level units, formica worktop, stainless steel single drainer sink unit, built in oven, hob & extractor fan, fridge / freezer housing, plumbed for washing machine, integrated dishwasher.

BEDROOM (1): 4.17m'' x 2.97m'' (13'8'' x 9'9'')

BEDROOM (2): 3.78m'' x 2.64m'' (12'5'' x 8'8'')

BATHROOM: Modern white suite - panelled shower bath, wall mounted power shower above, wash hand basin, low flush wc, partially tiled walls, tiled floor
OUTSIDE:

Fully enclosed garden in lawn with shed

Communal parking area
Location












