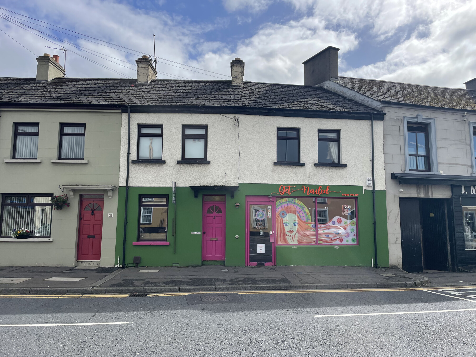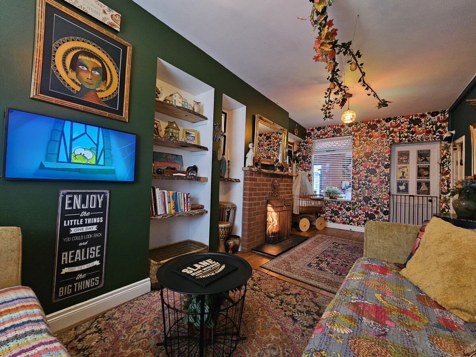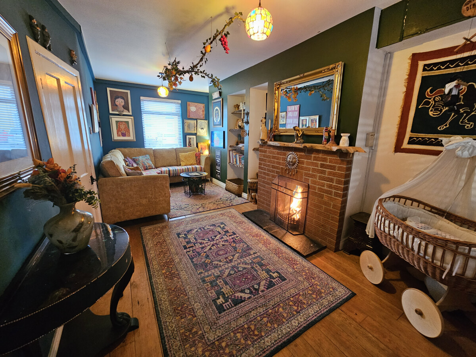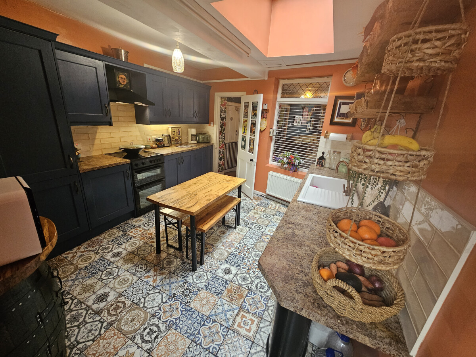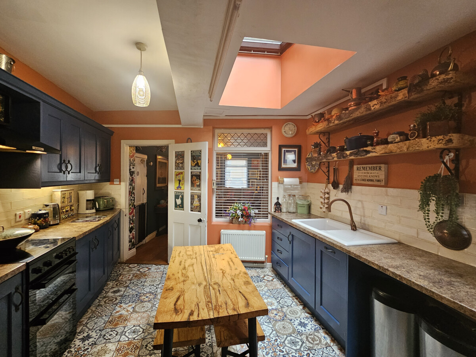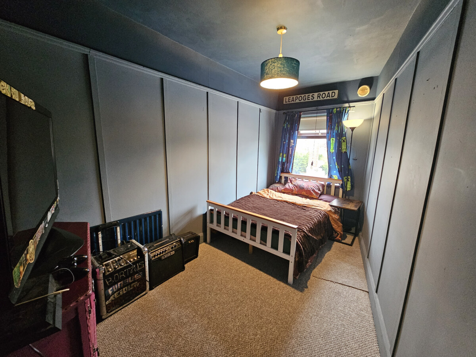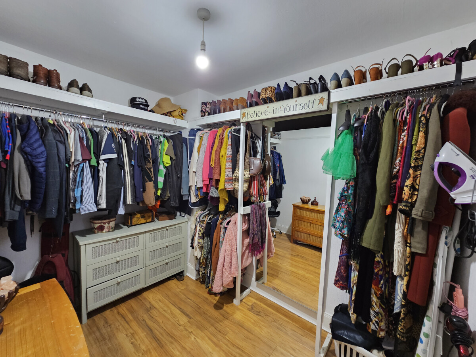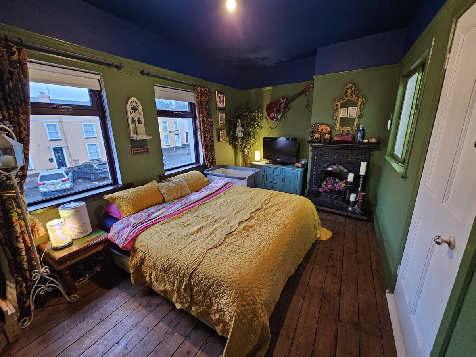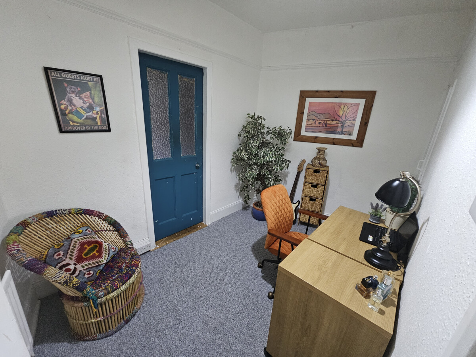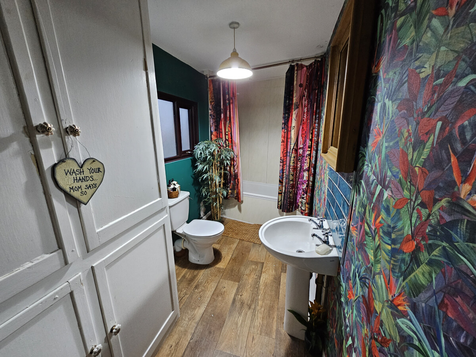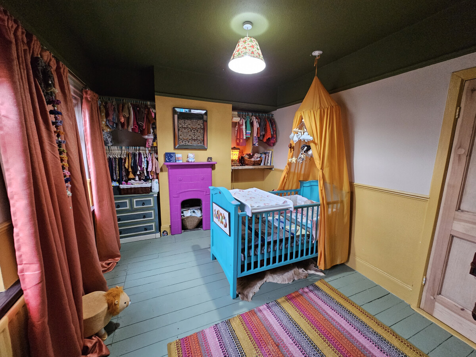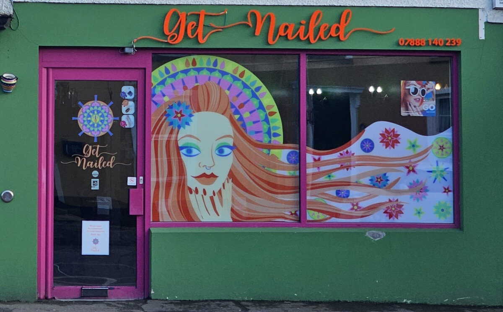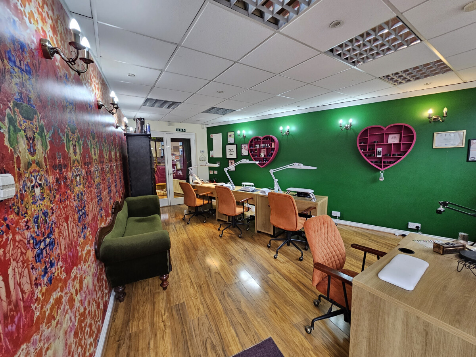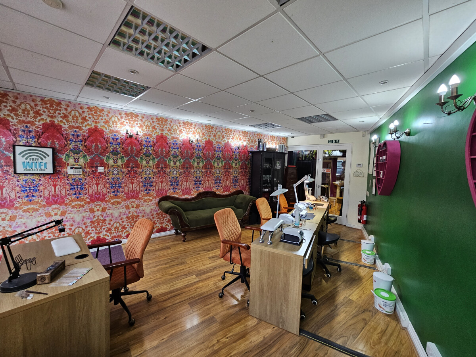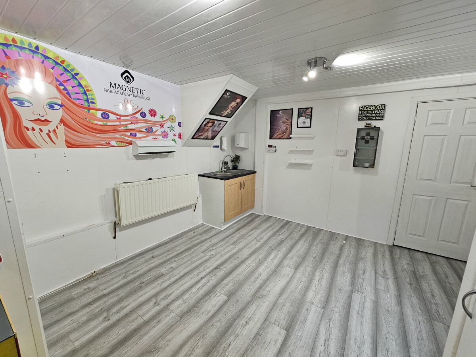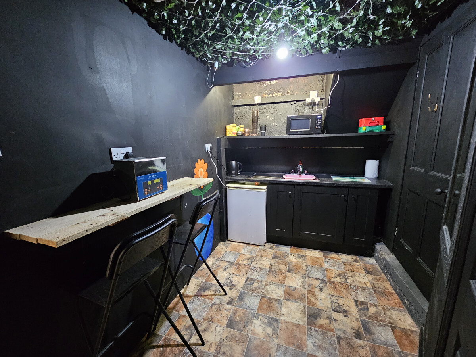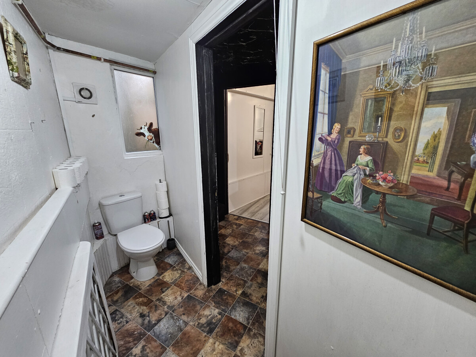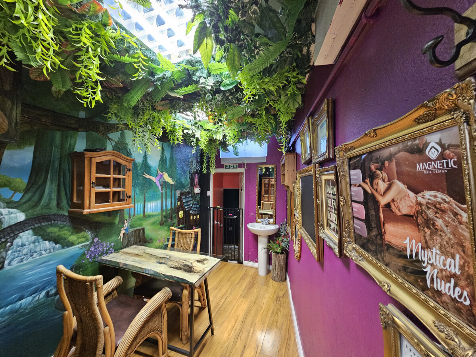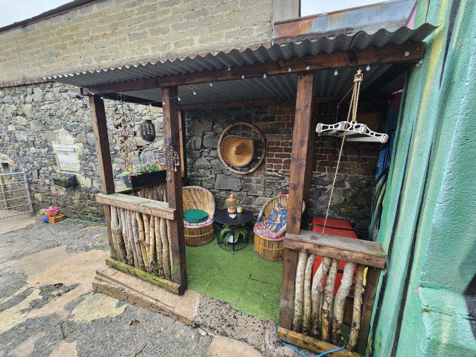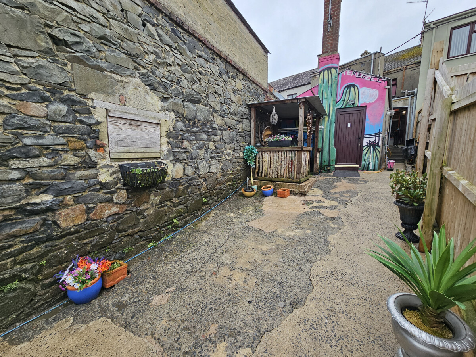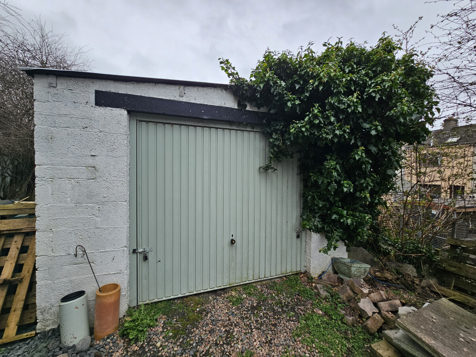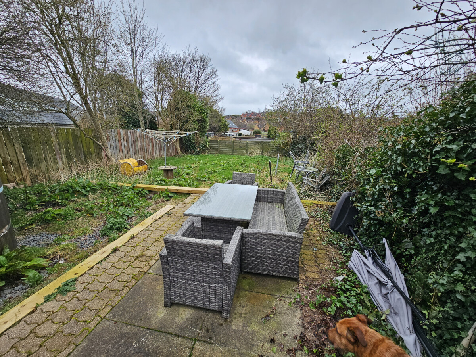Lot 7
1-2 Hillview Terrace
Banbridge, BT32 4DH
Commercial · Terrace · 4 beds
Key Features
- SUBSTANTIAL MIXED-USE PROPERTY
- TOWN CENTRE LOCATION
- STYLISH FOUR-BEDROOM HOME
- PLUS ADJOINING RETAIL UNIT
- POTENTIAL RENT C. £1,400 PCM (£16,800 PA)
- REAR GARAGE WITH PRIVATE PARKING
- ENCLOSED GARDEN AND PAVED YARD
- OFF STREET PARKING
- FLEXIBLE LIVING ACCOMMODATION
- ATTRACTIVE INVESTMENT
- PERFECT LIVE / WORK OPPORTUNITY
- GOOD LEVELS OF PASSING FOOTFALL
Description
Accommodation Comprises of:
2 Hillview Terrace (Residential)
Lounge: 6.15m x 3.00m
Kitchen/Dining: 3.66m x 3.45m
Bedroom 2: 3.66m x 2.95m
Bedroom 3: 3.05m x 2.06m
Bedroom 4: 3.15m x 2.06m
Study/Dressing (off Bedroom 4): 3.91m x 2.13m
Bathroom: 3.81m x 1.68m
Retail Area: 6.20m x 5.18m
Store 1: 4.06m x 2.34m
Store 2: 3.99m x 2.92m
Store 3: 3.51m x 3.84m
W/C
Outside:
Detached Garage: 6.17m x 3.71m
Garden to Rear with paved patio area
Off Street Parking area
Location
Gogogone Limited has endeavoured to prepare these sales particulars as accurately and reliably as possible. The particulars are given for your general guidance only and do not form any part of an offer or contract. The seller and agents do not give any warranty in relation to the property. All services, fittings and equipment referred to in the sales details have not been tested by Gogogone Limited and no warranty is given to their condition. We strongly advise prospective buyers to independently commission their own survey and service reports before making offer or bidding on the property. The measurements within the details are approximate and have not been verified.
