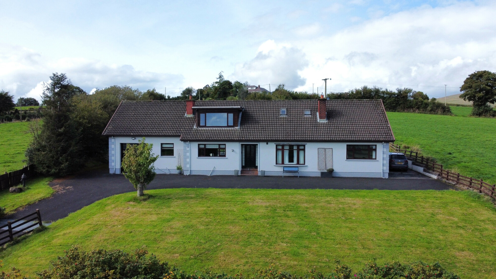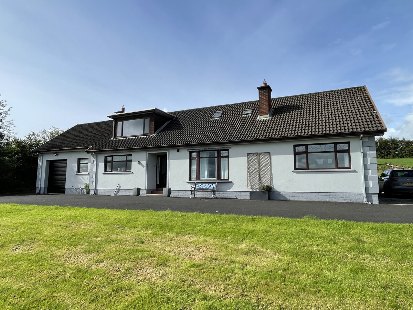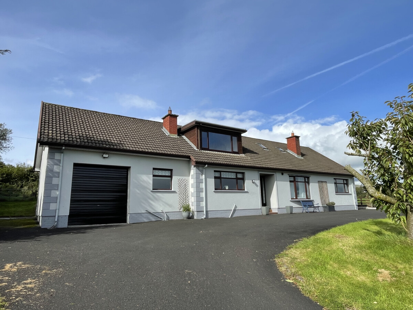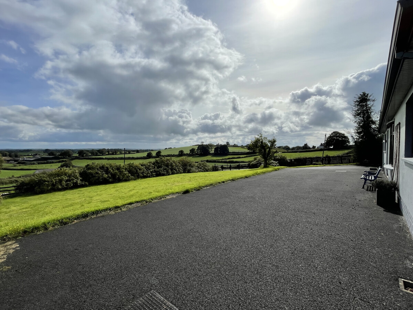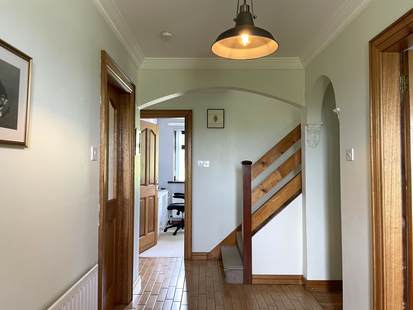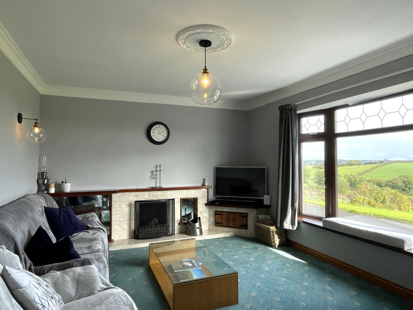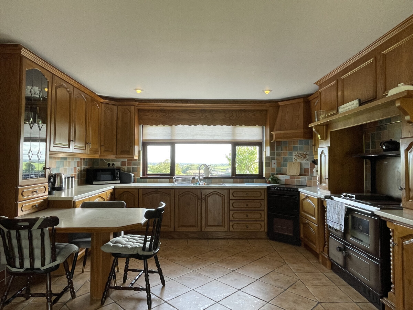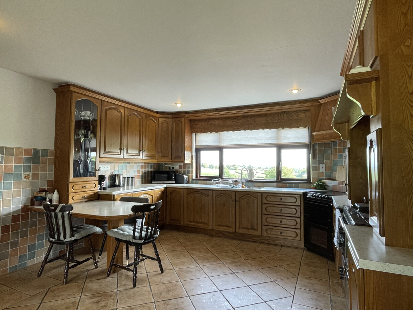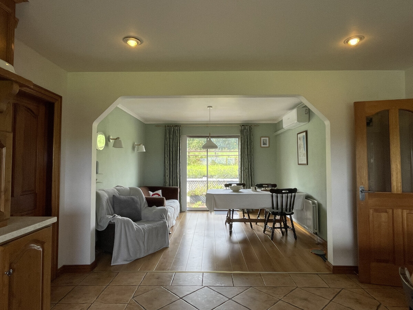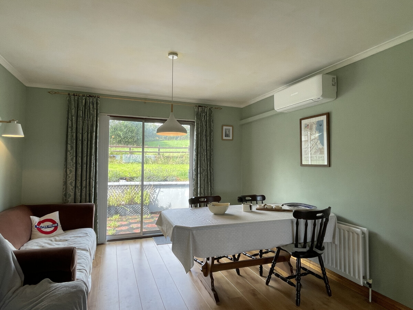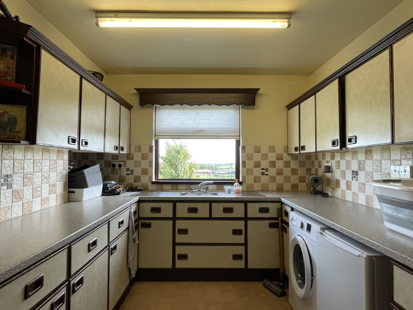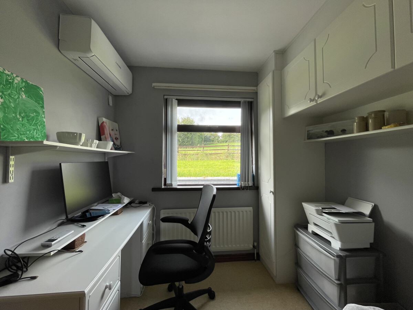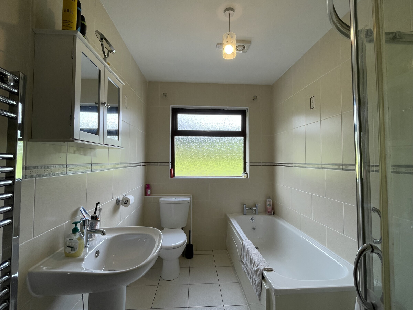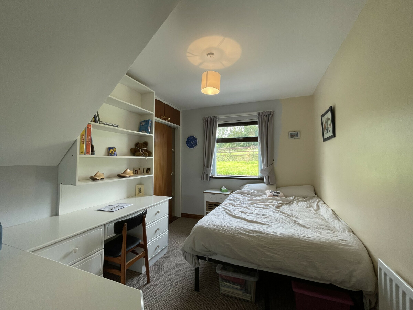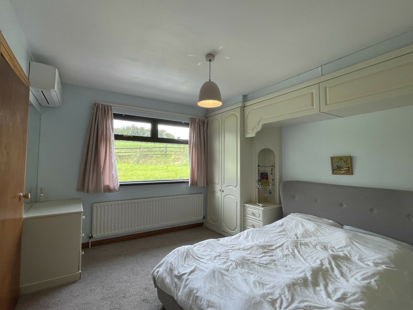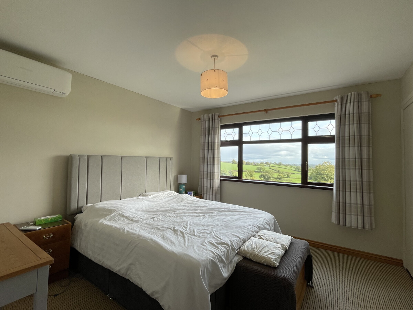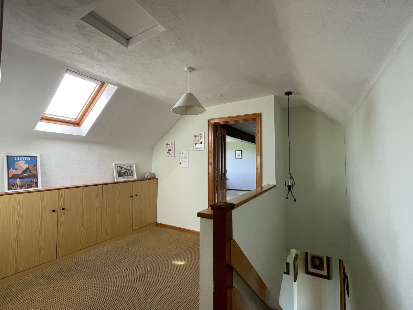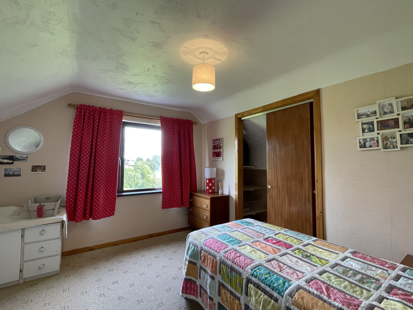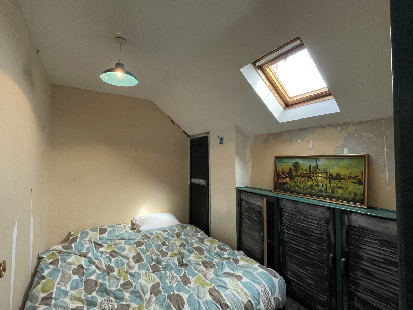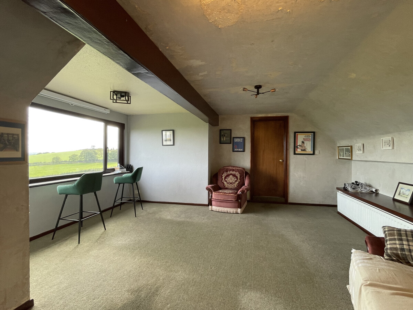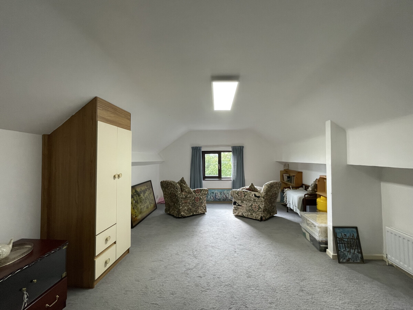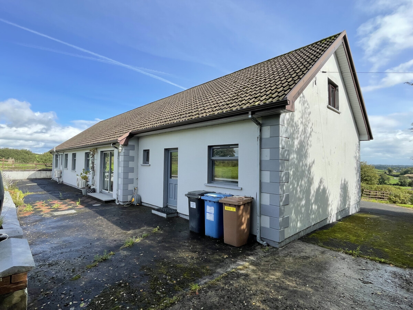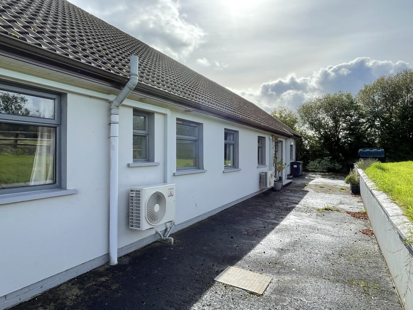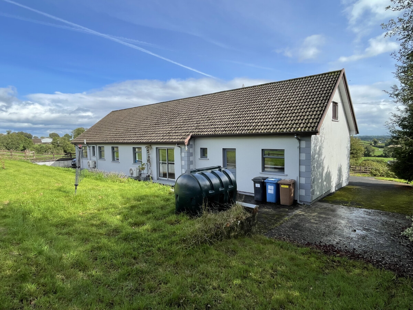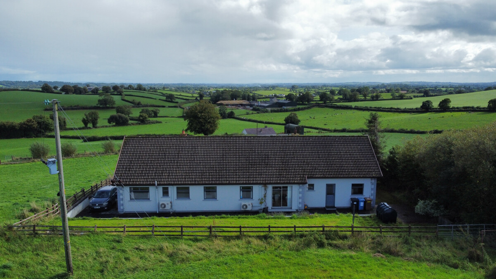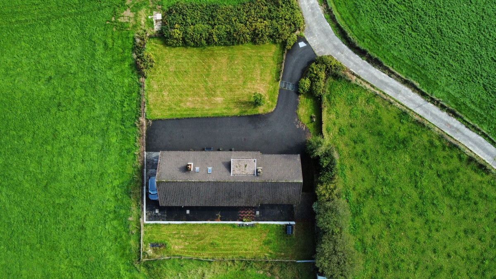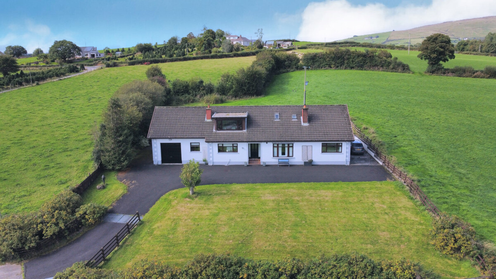Lot 25
11 Knockadoo Road
Cookstown, BT80 9XQ
Residential · Detached · 6 beds
Key Features
- SUBSTANTIAL 6 BEDROOM CHALET BUNGALOW
- ELEVATED SITE WITH COUNTRYSIDE VIEWS
- BRIGHT RECEPTION ROOM WITH FEATURE FIREPLACE
- OPEN PLAN KITCHEN / DINING / LIVING SPACE
- UTILITY ROOM
- OFFICE - IDEAL FOR HOME WORKING
- LARGE GAMES ROOM / TV ROOM
- FAMILY BATHROOM AND MASTER EN-SUITE
- INTEGRATED GARAGE WITH DRIVEWAY PARKING
- DUAL FUEL HEATING WITH AIR SOURCE SYSTEM
- DUAL HEATING – OIL FIRED / AIR SOURCE SYSTEM
- GENEROUS GARDENS TO FRONT AND REAR
- EPC RATING: F35 / D62
Description
ACCOMMODATION COMPRISES:









FIRST FLOOR




OUTSIDE


Location
Gogogone Limited has endeavoured to prepare these sales particulars as accurately and reliably as possible. The particulars are given for your general guidance only and do not form any part of an offer or contract. The seller and agents do not give any warranty in relation to the property. All services, fittings and equipment referred to in the sales details have not been tested by Gogogone Limited and no warranty is given to their condition. We strongly advise prospective buyers to independently commission their own survey and service reports before making offer or bidding on the property. The measurements within the details are approximate and have not been verified.
