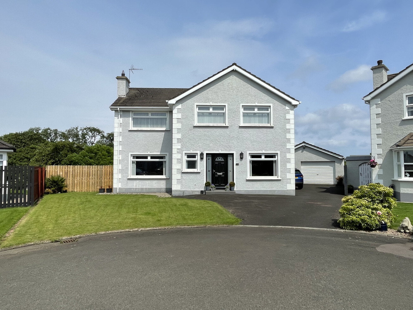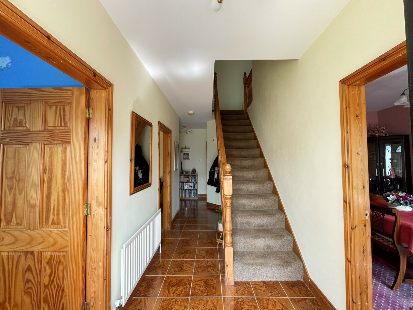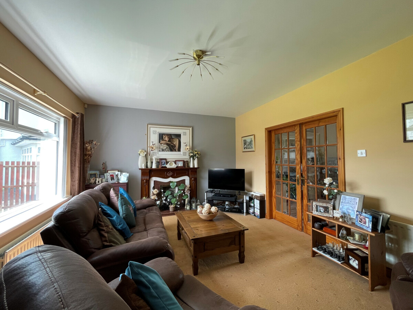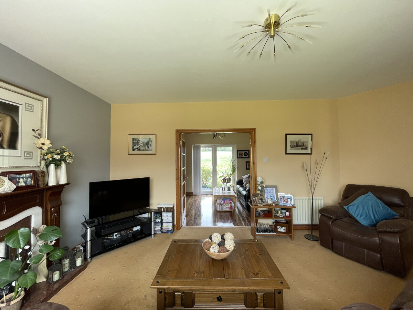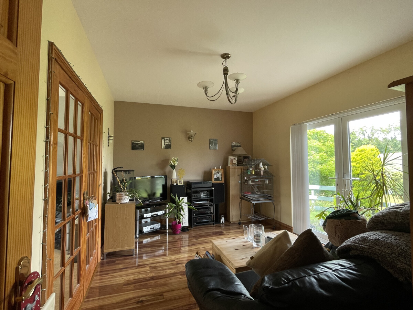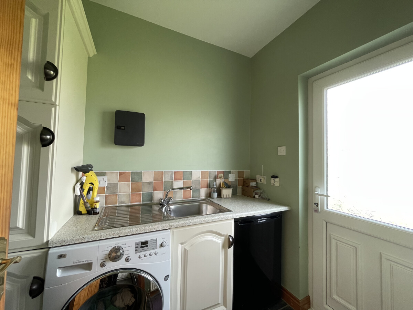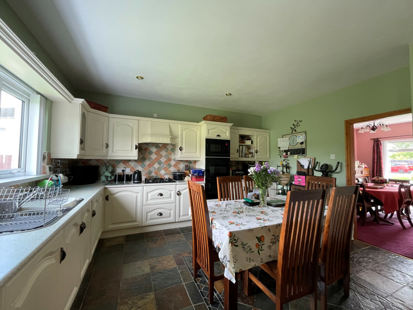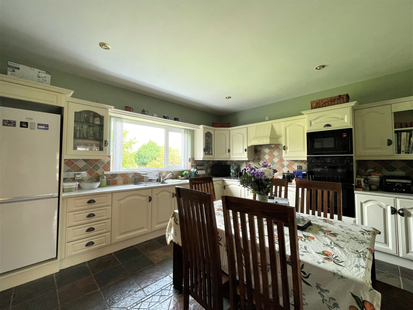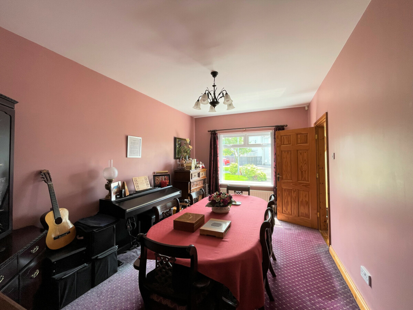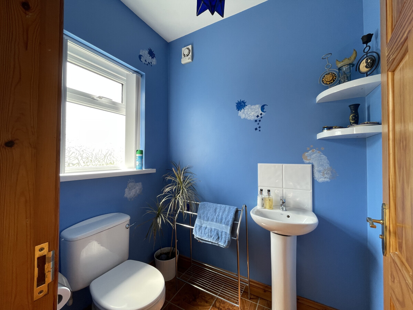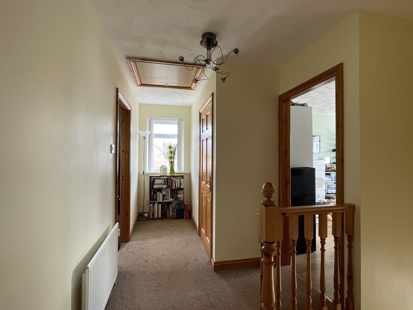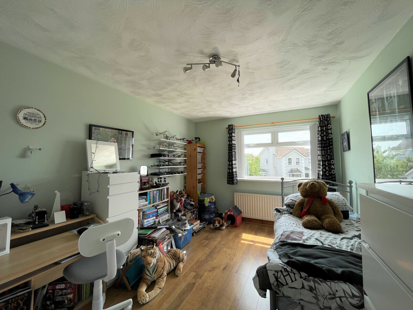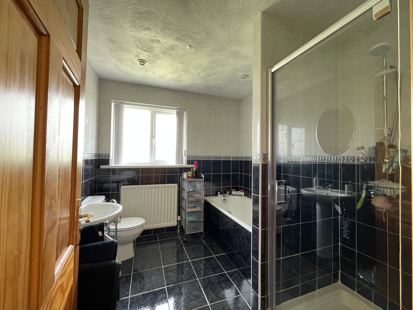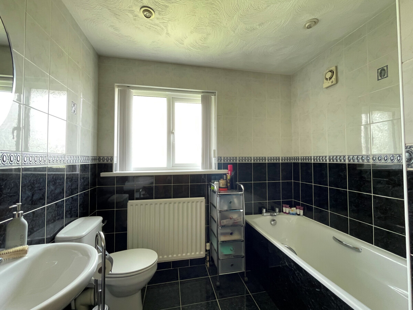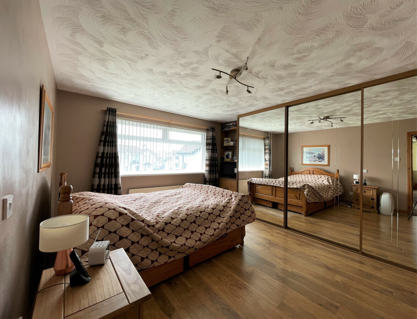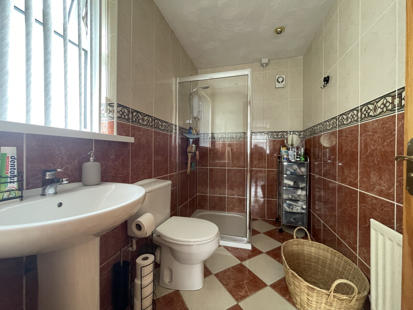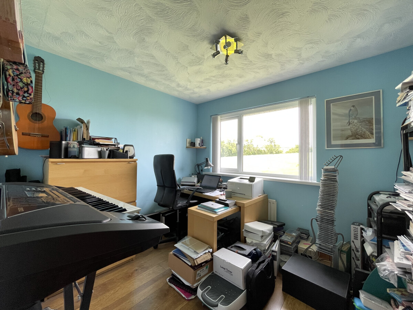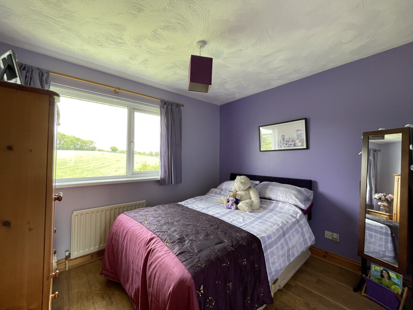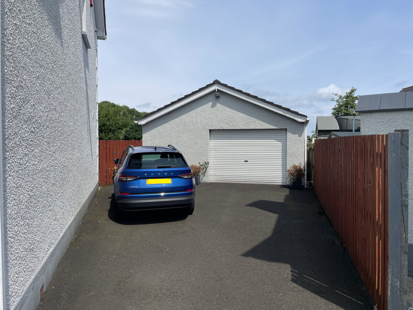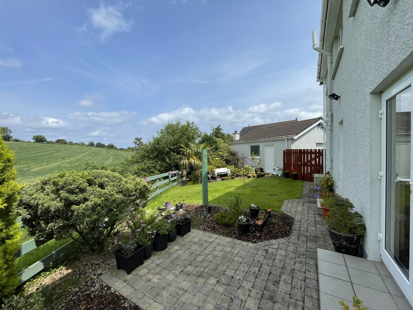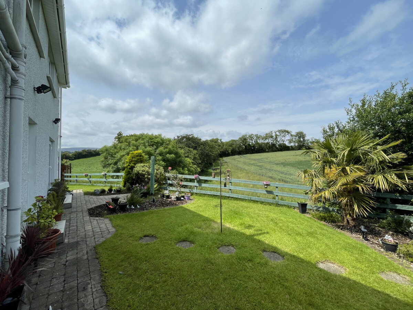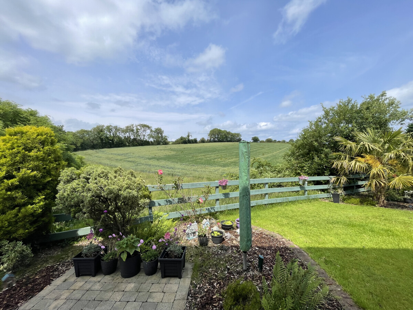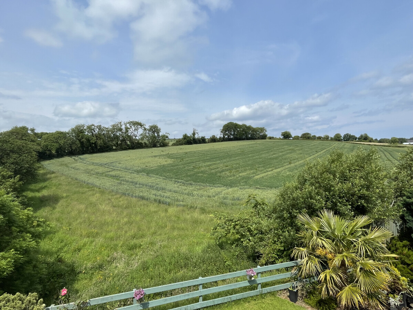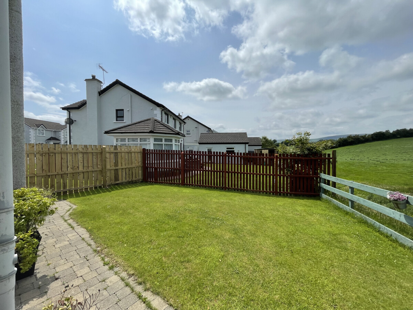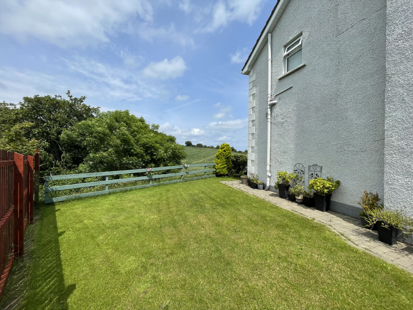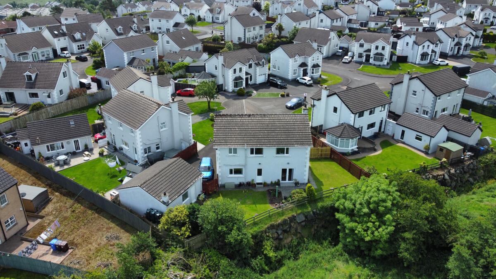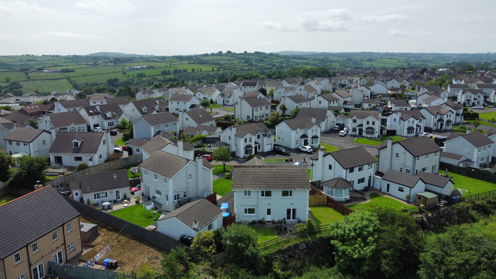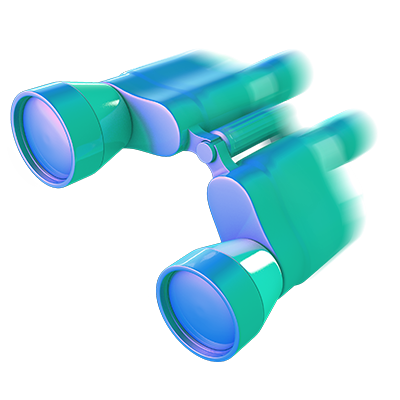Lot 3
15 Beech Grove
Larne, BT40 2DL
Residential · Detached · 5 beds
Key Features
- EXCEPTIONAL DETACHED FAMILY HOME
- IMMACULATELY MAINTAINED
- PRESTIGIOUS LOCATION
- 5 GENEROUS BEDROOMS
- 3 RECEPTION ROOMS / 3 BATHROOMS
- UPVC DOUBLE GLAZING
- OIL FIRED CENTRAL HEATING
- GARDEN TO FRONT SIDE AND REAR
- DETACHED DOUBLE GARAGE
- DRIVEWAY PARKING SPACES
- COUNTRYSIDE VIEWS TO REAR
- CONVENIENT TO LOCAL AMENITIES
- EPC RATING: D62/C69
Description
GROUND FLOOR






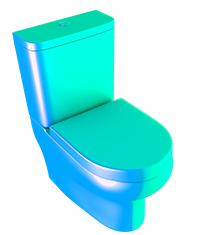
FIRST FLOOR
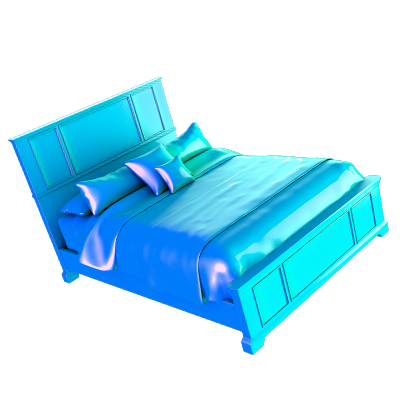





OUTSIDE

Driveway Parking: Driveway with room for multiple cars

Location
Gogogone Limited has endeavoured to prepare these sales particulars as accurately and reliably as possible. The particulars are given for your general guidance only and do not form any part of an offer or contract. The seller and agents do not give any warranty in relation to the property. All services, fittings and equipment referred to in the sales details have not been tested by Gogogone Limited and no warranty is given to their condition. We strongly advise prospective buyers to independently commission their own survey and service reports before making offer or bidding on the property. The measurements within the details are approximate and have not been verified.
