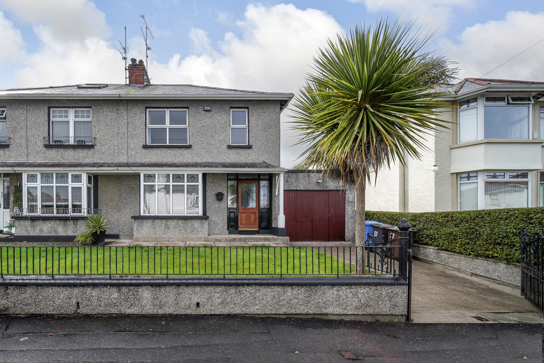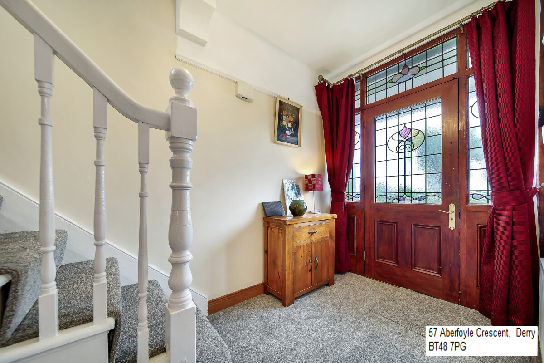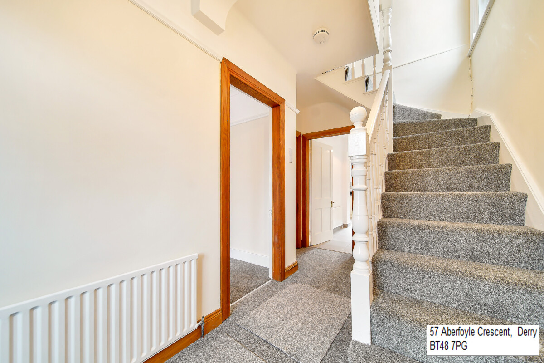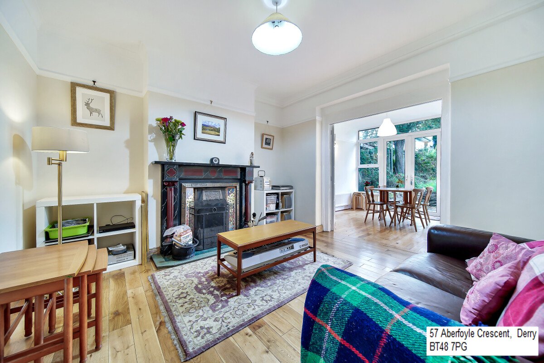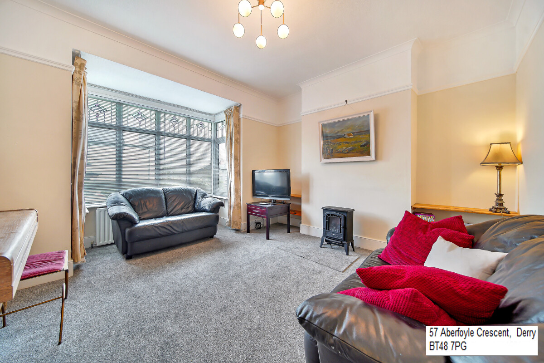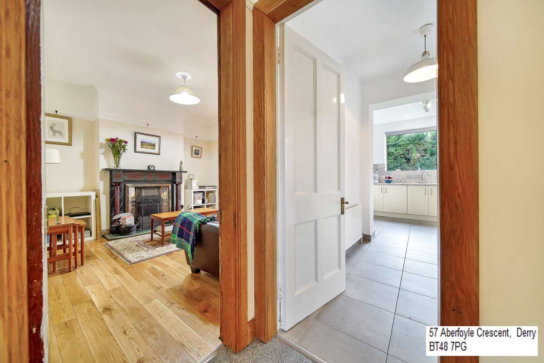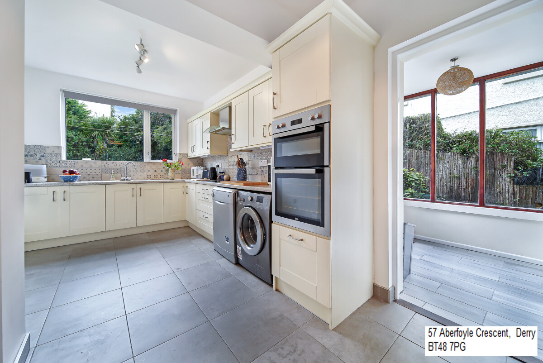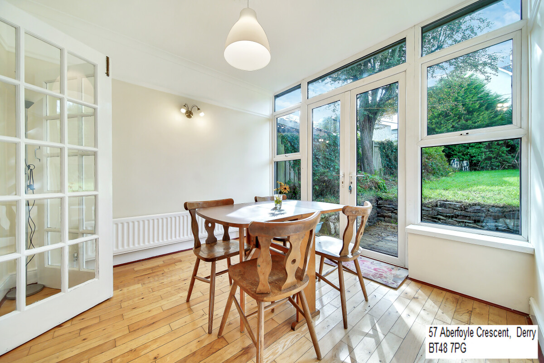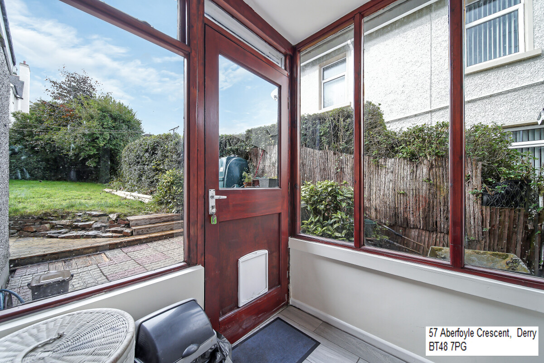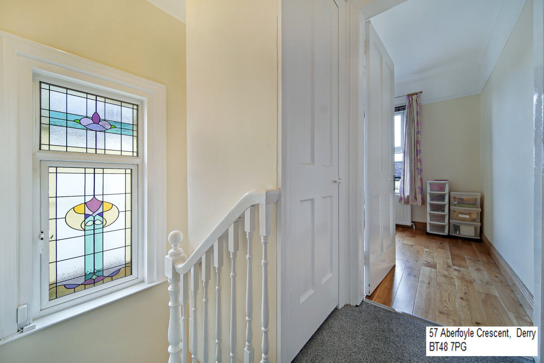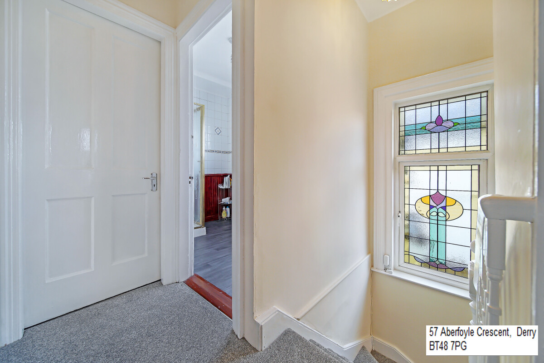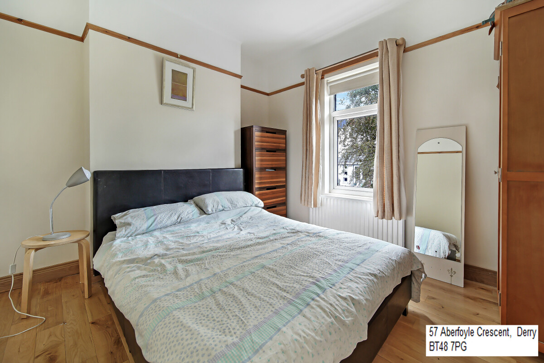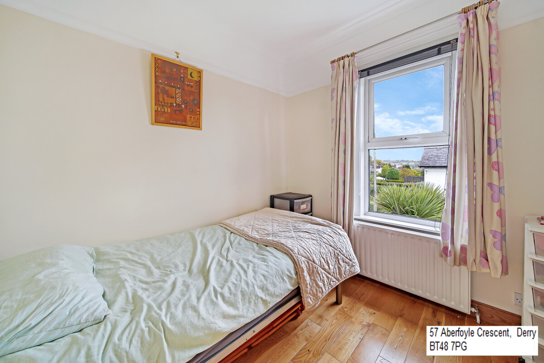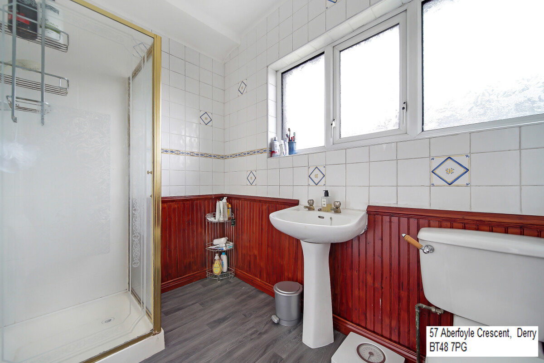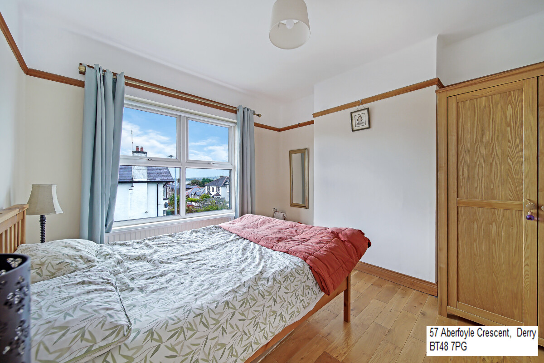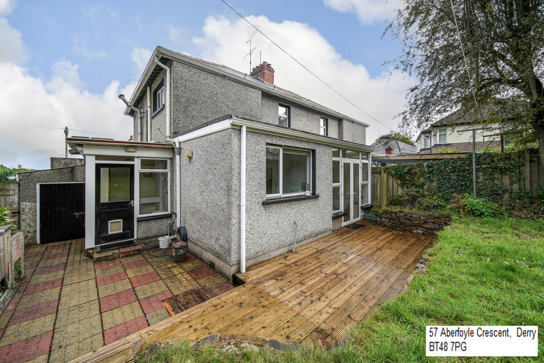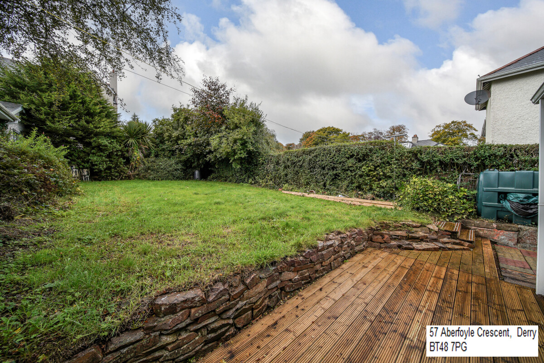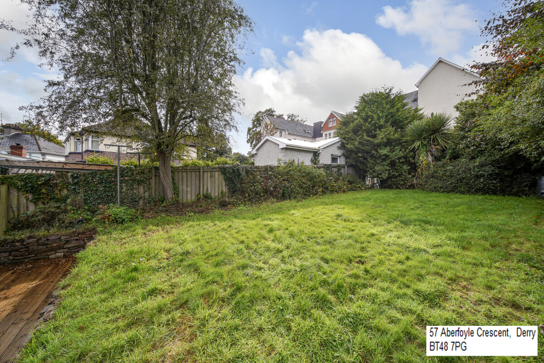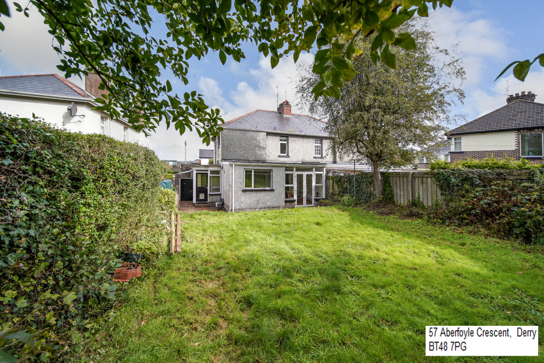Lot 13
57 Aberfoyle Crescent
Derry / Londonderry, BT48 7PG
Residential · Semi-detached · 3 beds
Key Features
- SPACIOUS 3 BEDROOM SEMI DETACHED
- HIGHLY DESIRABLE LOCATION
- SINGLE STOREY EXTENSION
- FULL OF CHARM AND CHARACTER
- LOTS OF ORIGINAL FEATURES
- THREE RECEPTION ROOMS
- OIL FIRED CENTRAL HEATING
- DOUBLE GLAZING THORUGHOUT
- GARDEN TO FRONT & REAR
- OFF STREET PARKING
- EASY ACCESS TO DERRY CITY CENTRE
Description
GROUND FLOOR





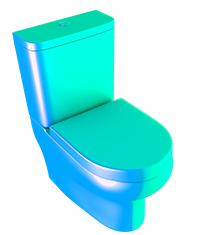
FIRST FLOOR
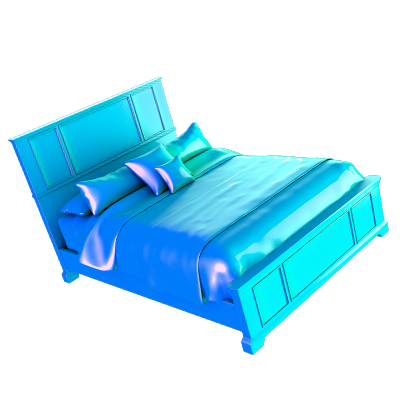



OUTSIDE


Location
Gogogone Limited has endeavoured to prepare these sales particulars as accurately and reliably as possible. The particulars are given for your general guidance only and do not form any part of an offer or contract. The seller and agents do not give any warranty in relation to the property. All services, fittings and equipment referred to in the sales details have not been tested by Gogogone Limited and no warranty is given to their condition. We strongly advise prospective buyers to independently commission their own survey and service reports before making offer or bidding on the property. The measurements within the details are approximate and have not been verified.
