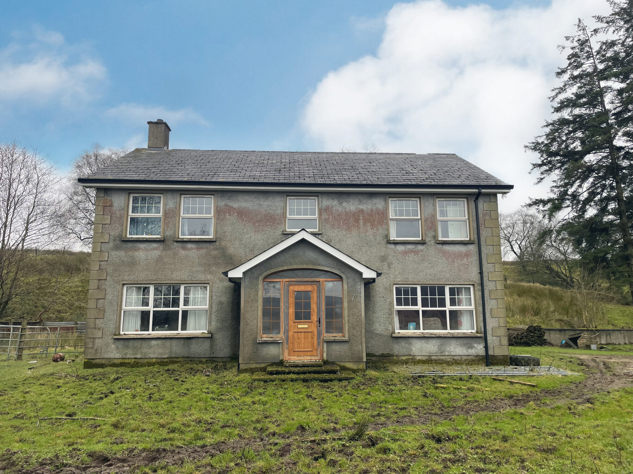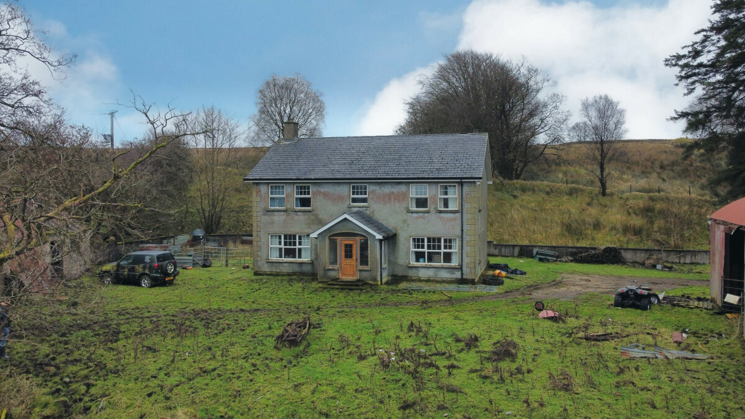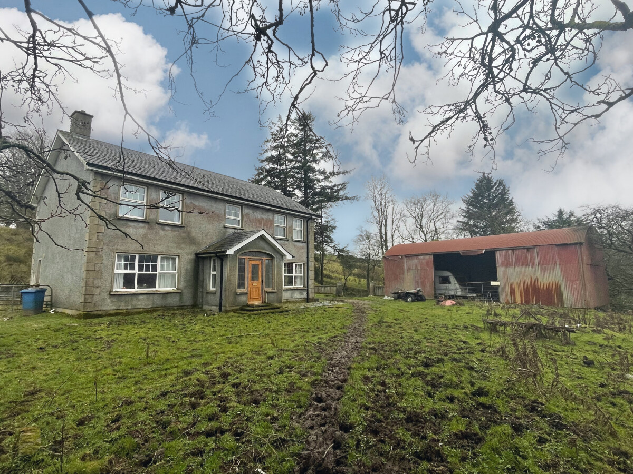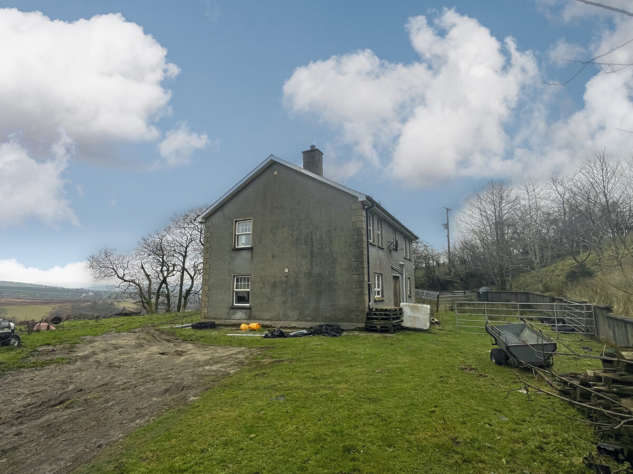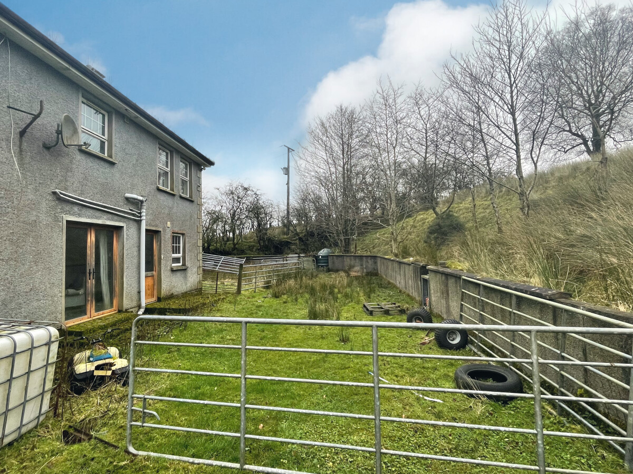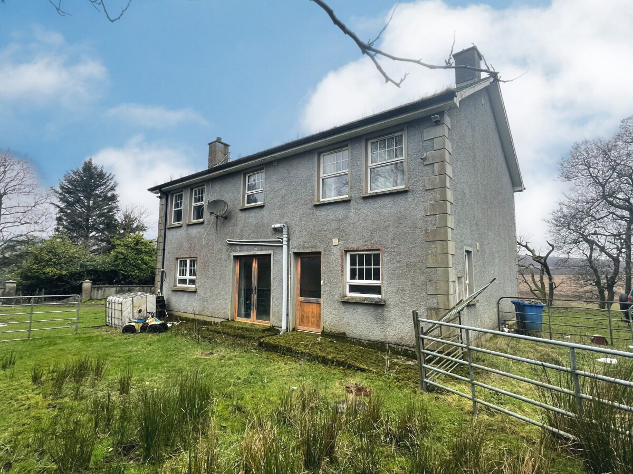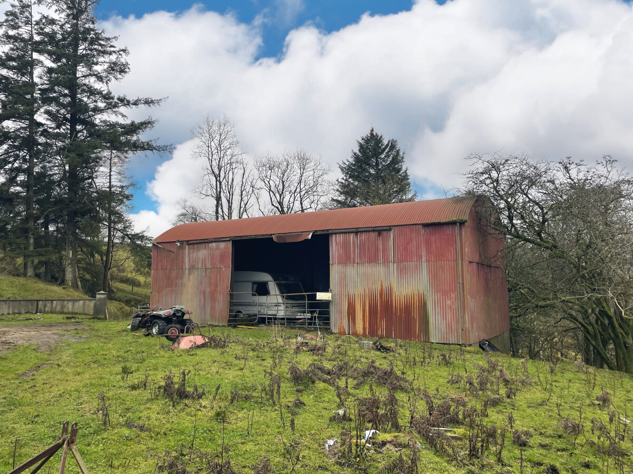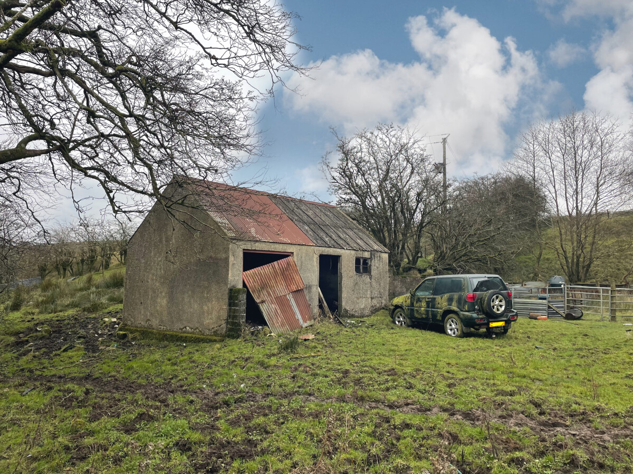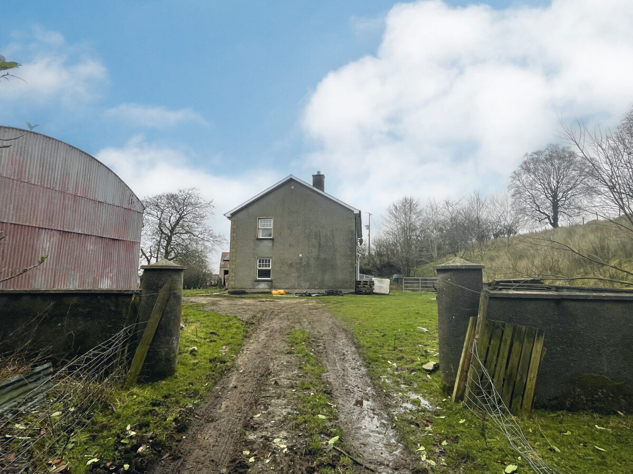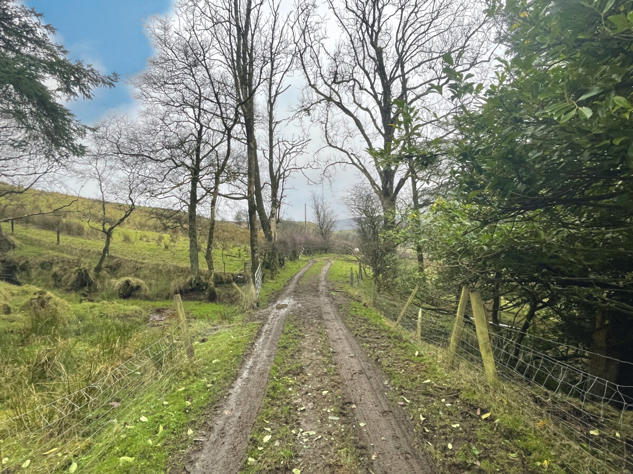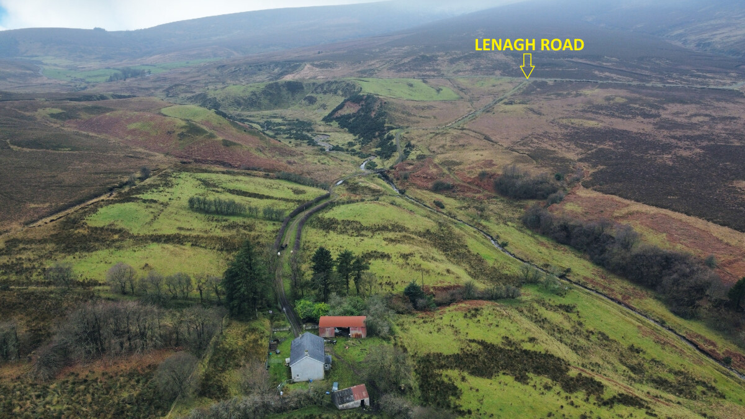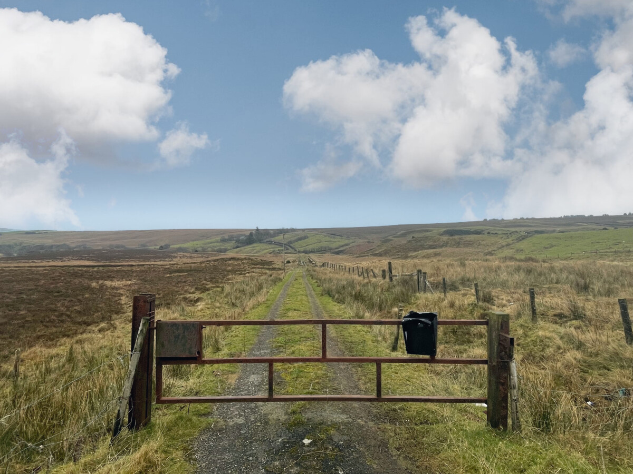Lot 13
35 Lenagh Road
Omagh, BT79 7RG
Residential · Detached · 4 beds
Key Features
- SUBSTANTIAL DETACHED PROPERTY
- SET ON PRIVATE ELEVATED PLOT
- REQUIRES REFURBISHMENT
- R.O.W ACCESS VIA LONG LANE
- FOUR GOOD SIZED BEDROOMS
- TWO RECEPTION ROOMS
- OIL FIRED CENTRAL HEATING
- UPVC DOUBLE GLAZING THROUGHOUT
- INCLUDES OUTBUILDING AND BARN
- GARDEN TO FRONT SIDE AND REAR
- 15 MINUTE DRIVE TO OMAGH
Description
GROUND FLOOR





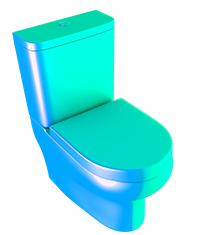
FIRST FLOOR





OUTSIDE


Location
Gogogone Limited has endeavoured to prepare these sales particulars as accurately and reliably as possible. The particulars are given for your general guidance only and do not form any part of an offer or contract. The seller and agents do not give any warranty in relation to the property. All services, fittings and equipment referred to in the sales details have not been tested by Gogogone Limited and no warranty is given to their condition. We strongly advise prospective buyers to independently commission their own survey and service reports before making offer or bidding on the property. The measurements within the details are approximate and have not been verified.
