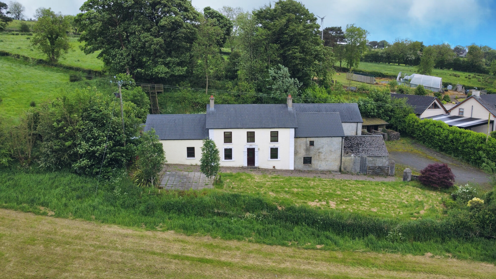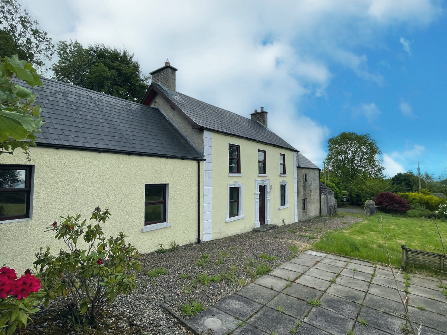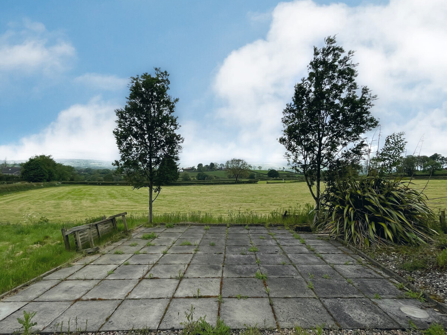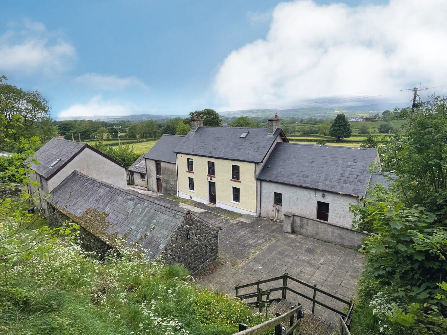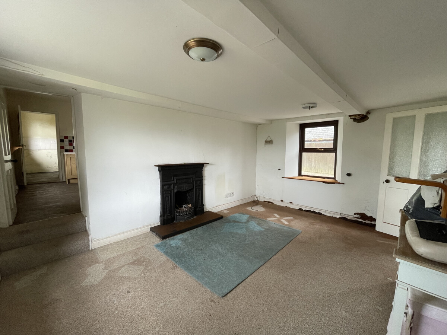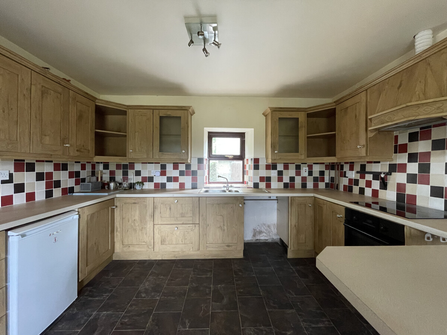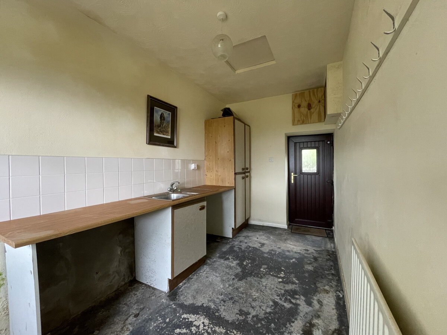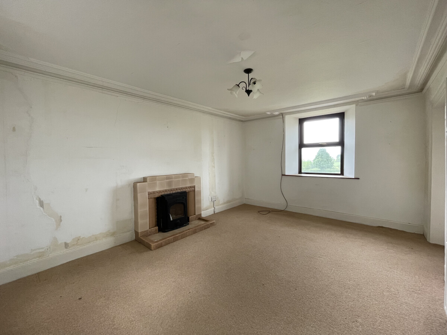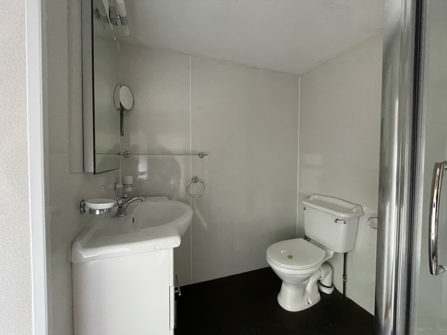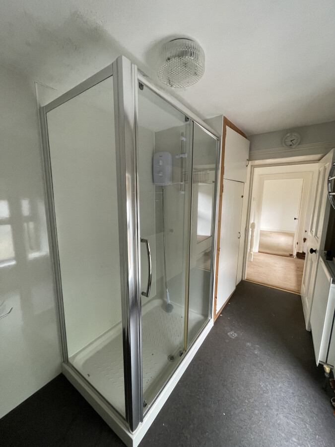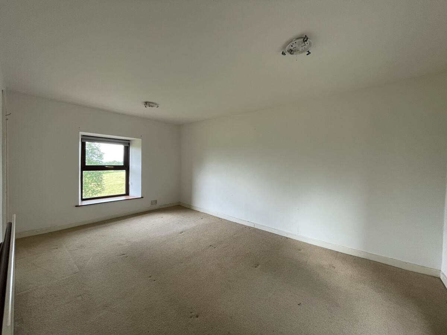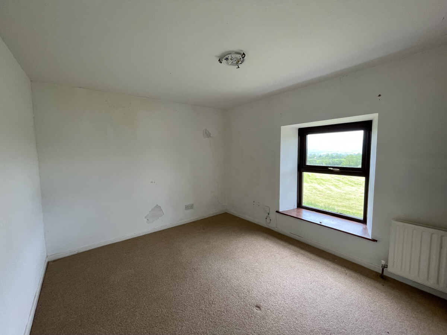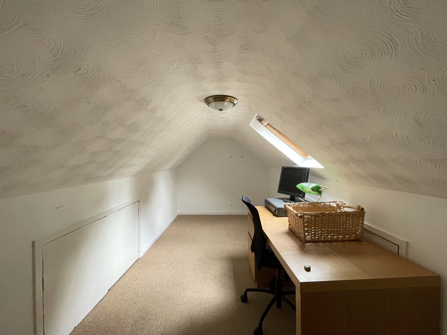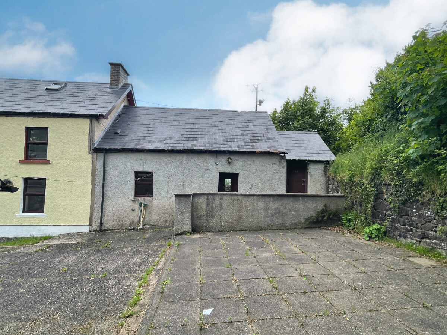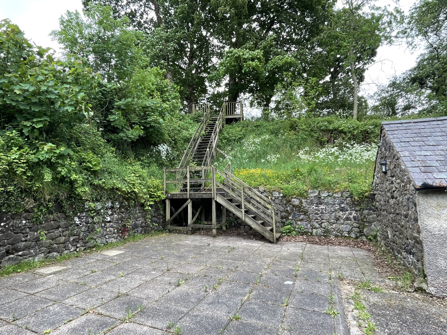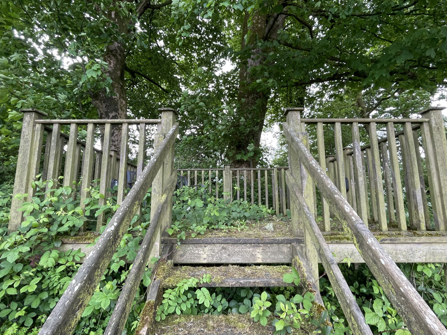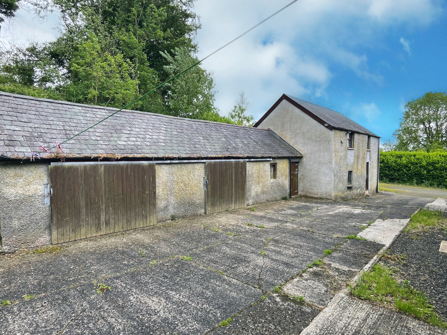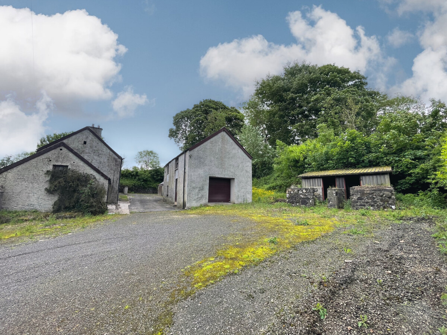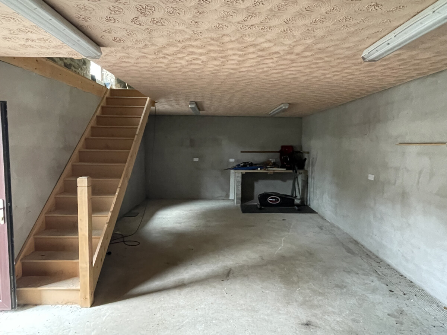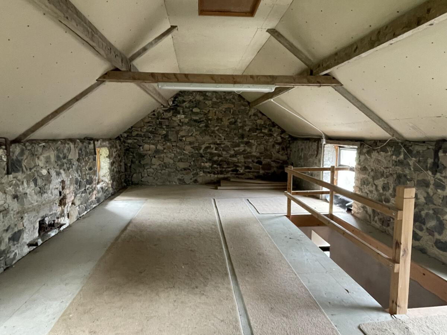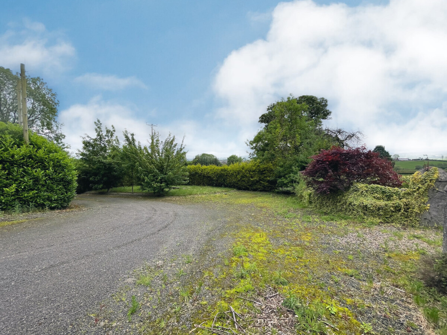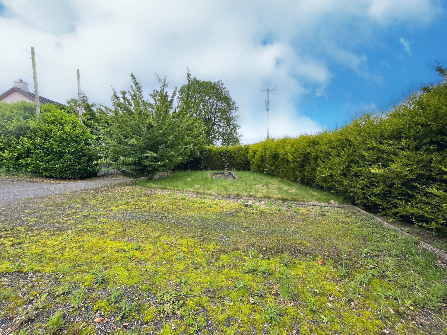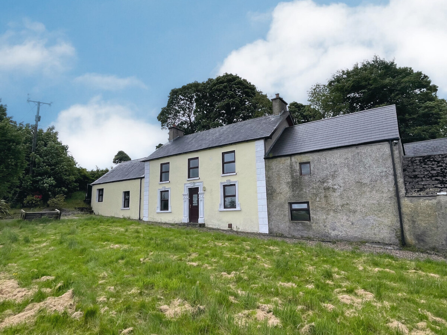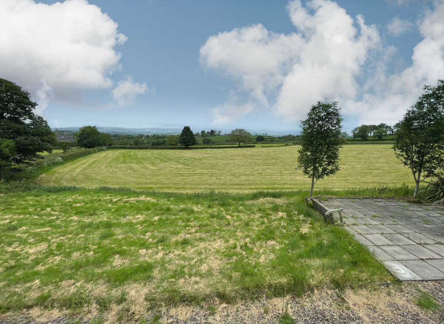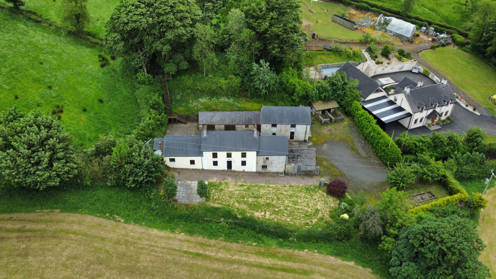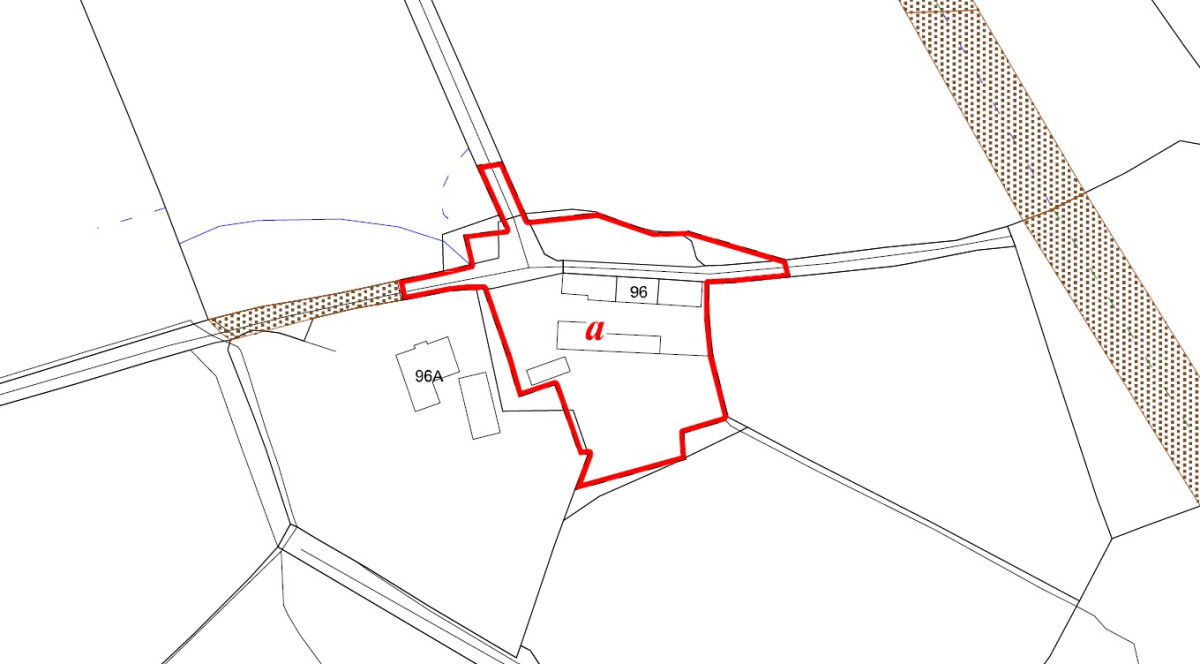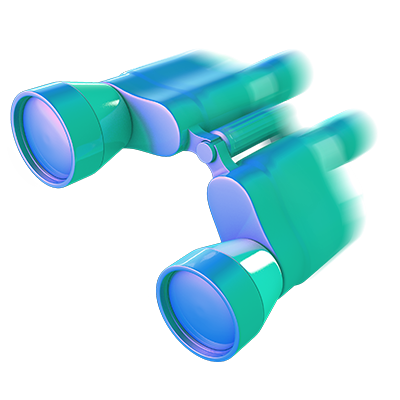Lot 1
96 Rathkeel Road
Broughshane, Ballymena, BT42 4QE
Residential · Detached · 2 beds
Key Features
- IDEAL REFURBISHMENT PROJECT!
- DETACHED DWELLING FULL OF POTENTIAL
- 2 BEDROOMS AND 2 RECEPTION ROOMS
- SET ON A PRIVATE AND SECLUDED PLOT
- EXTENDS TO C. 0.6 ACRE
- OIL FIRED CENTRAL HEATING
- DOUBLE GLAZED THROUGHOUT
- YARD AND RANGE OF OUTBUILDINGS
- GARDEN TO FRONT AND SIDE
- STUNNING COUNTRYSIDE VIEWS
- EPC RATING: F22 / E43
Description
GROUND FLOOR
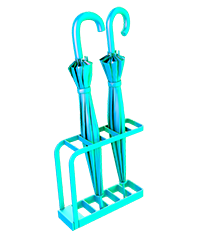
Tiled Floor and under stairs storage


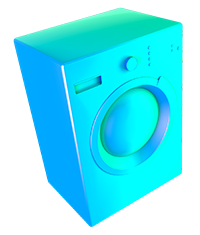

FIRST FLOOR
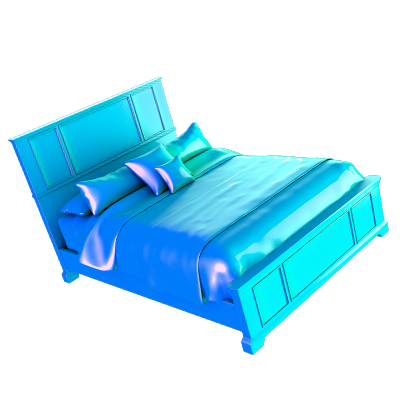


Wash hand basin, W/C
SECOND FLOOR

OUTSIDE


Location
Gogogone Limited has endeavoured to prepare these sales particulars as accurately and reliably as possible. The particulars are given for your general guidance only and do not form any part of an offer or contract. The seller and agents do not give any warranty in relation to the property. All services, fittings and equipment referred to in the sales details have not been tested by Gogogone Limited and no warranty is given to their condition. We strongly advise prospective buyers to independently commission their own survey and service reports before making offer or bidding on the property. The measurements within the details are approximate and have not been verified.
