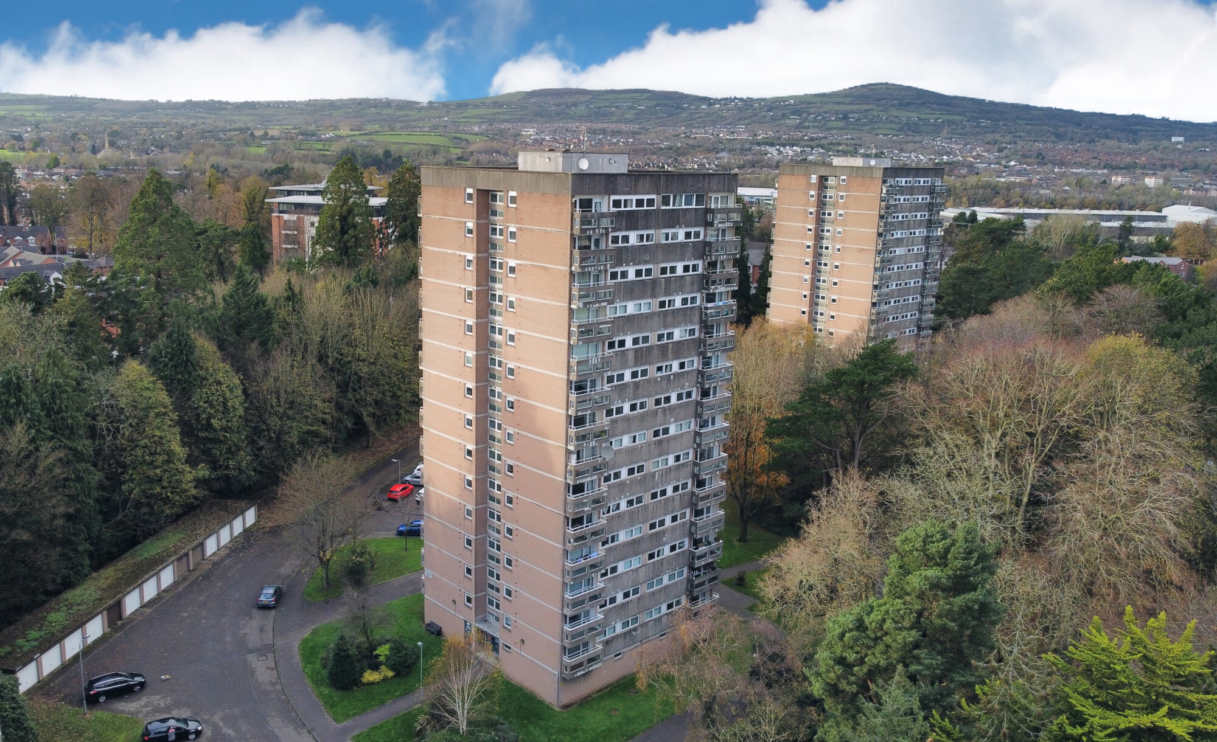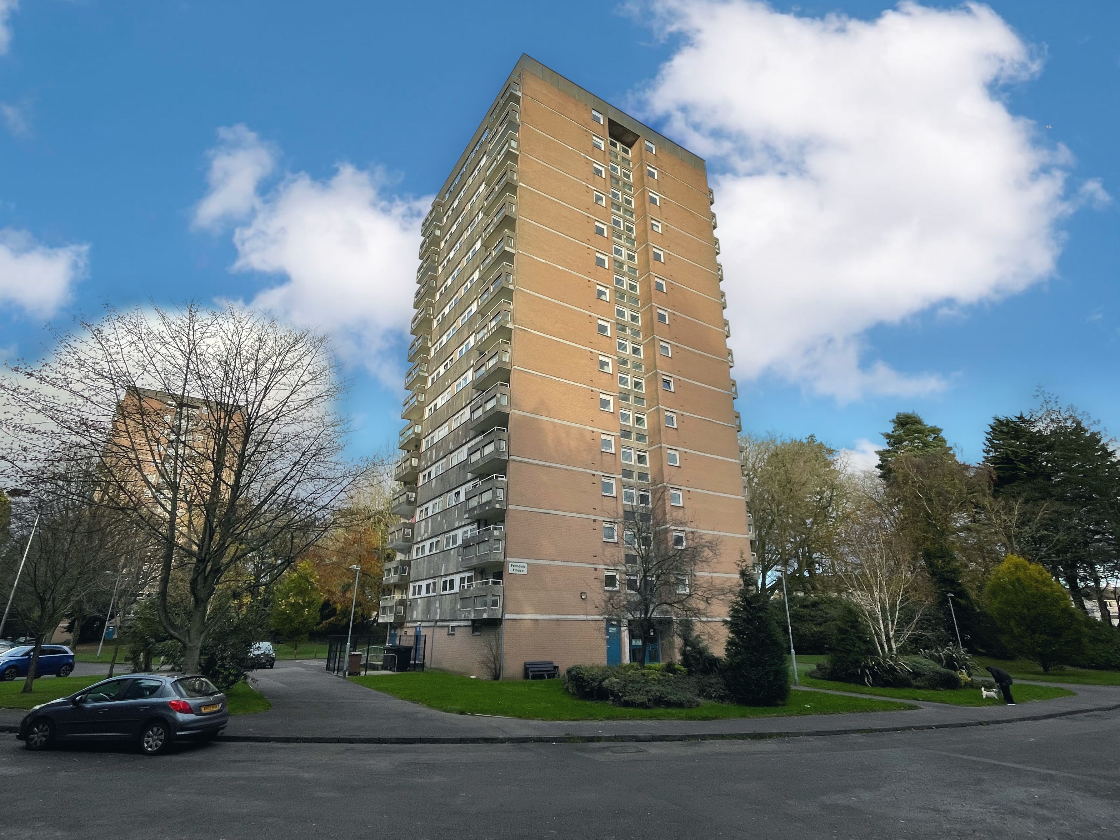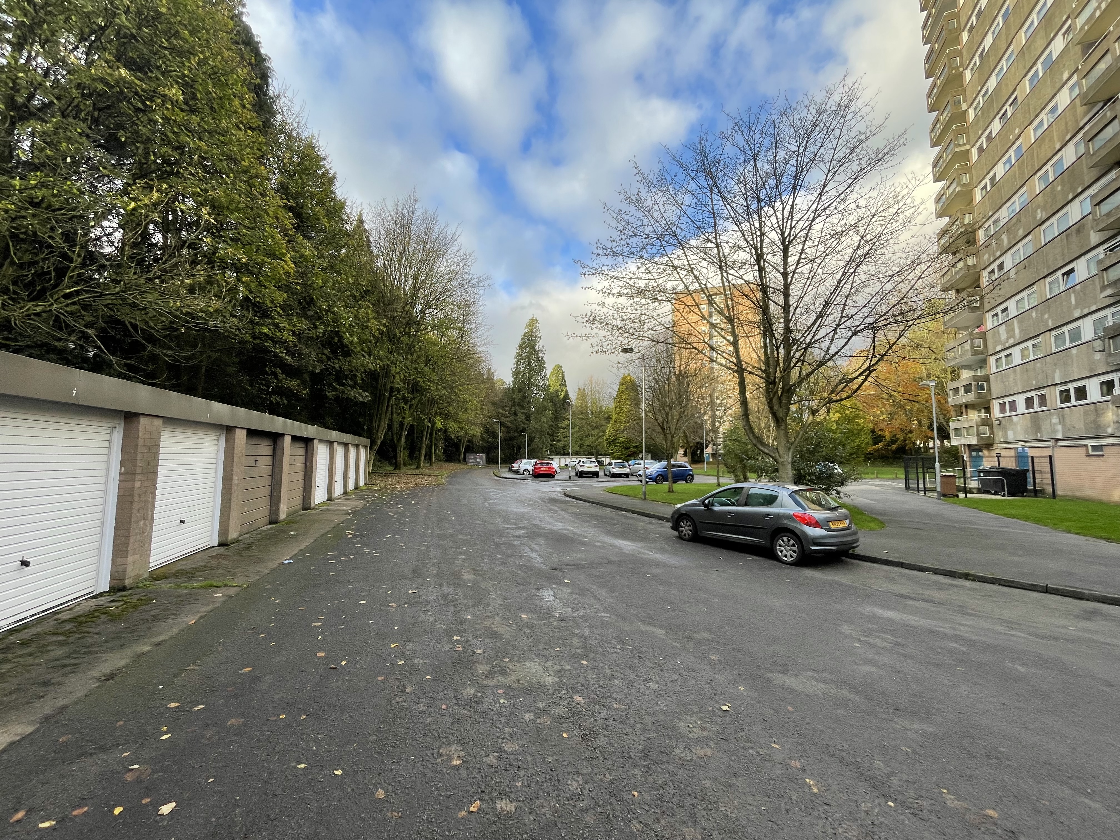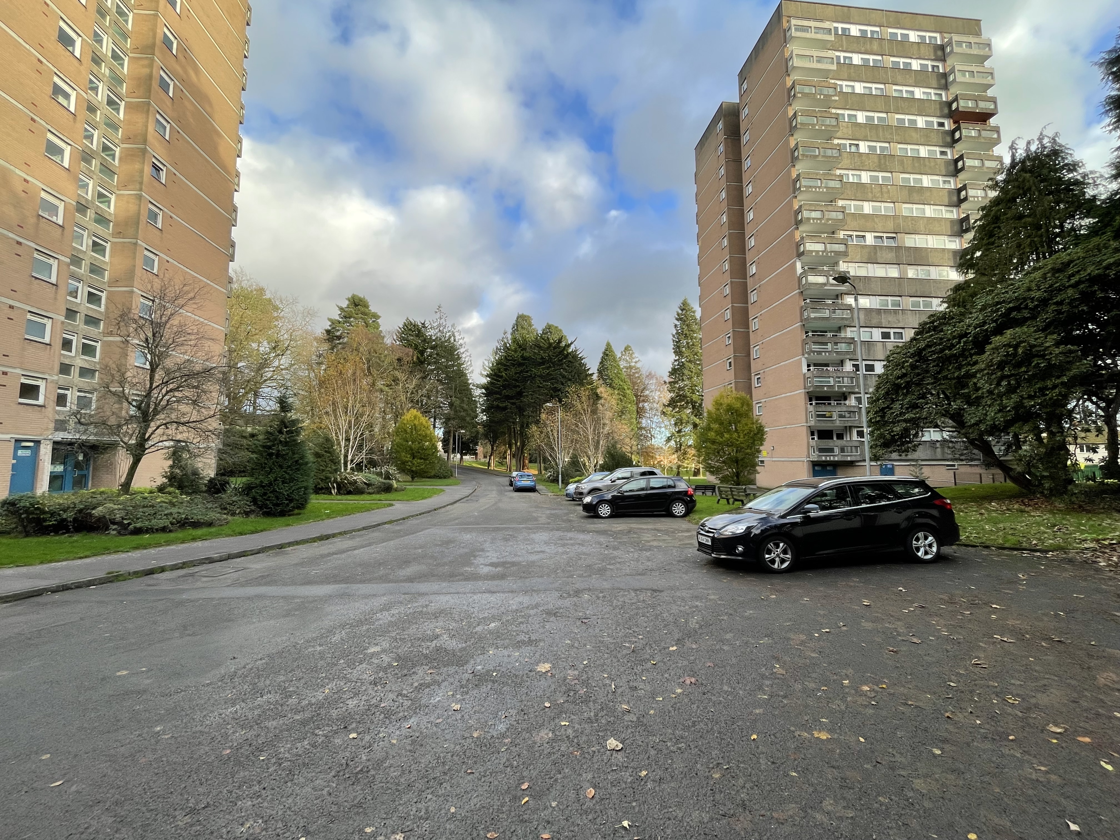Lot 4: 9A Ferndale House Dunmurry, Belfast, County Antrim
Back
DAYS
HOURS
MINUTES
SECONDS
£63,500
Bidding Opens: Tue 10th Sep 10:00AM
Bidding Closes: Tue 10th Sep 11:00AM
Bidder Security Deposit: £7,400
Your Status Overview
You Must Login To Bid - Login
| Bidder | Bid | Time |
|---|---|---|
| 1243 | £63,500 | 10 Sep 10:04:30.45 |
| 1243 | £62,000 | 10 Sep 10:02:55.91 |
| 245 | £60,000 | 10 Sep 10:02:35.96 |
Lot 4
9A Ferndale House Dunmurry, Belfast, County Antrim
Residential · Apartment · 2 beds
Key Features
- RECENTLY REFURBISHED HIGH-RISE APARTMENT
- CURRENTLY LET AT £700PCM
- 2 SPACIOUS DOUBLE BEDROOMS
- STYLISH MODERN FITTED KITCHEN
- BRIGHT & SPACIOUS LIVING ROOM WITH BALCONY
- STUNNING MODERN SHOWER ROOM
- UPVC DOUBLE GLAZING THROUGHOUT
- POPULAR RESIDENTIAL LOCATION
- COMMUNAL PARKING AREAS
- EASY COMMUTE TO BELFAST CITY CENTRE
- EPC RATING: D62/D66
Description
This fantastic recently renovated ninth floor high rise apartment is situated in the heart of Dunmurry and is positioned in a highly popular residential location. The apartment is conveniently located to all local amenities such as shops, schools, and public transport links to Belfast city centre.
Upon entering the property, you will find the hallway laid in stylish herringbone vinyl flooring featuring a good-sized floored storage cupboard leading to a bright and spacious living room with featuring ceiling to floor windows to allow natural light to flow through. There is a cosy wall mounted electric fire and door leading out to the balcony which enjoys views over Dunmurry and Belfast.
The property boasts a modern fitted kitchen with an array of high / low units, the everyday electrical appliances, all finished with ceramic wall tiling and herringbone vinyl flooring. Furthermore, there is a newly fitted 3-piece suite shower room consisting of shower cubicle, sink & pedestal, and WC, all complete with stylish tile flooring and PVC wall panelling. The apartment offers two spacious double bedrooms laid in fitted grey carpet and freshly decorated with the master featuring a built-in wardrobe.
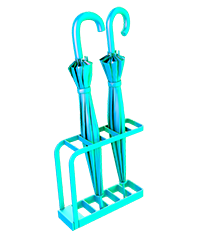
Entrance Hall to...

Living Room: 4.39m x 3.26m

Kitchen: 3.30m x 2.05m
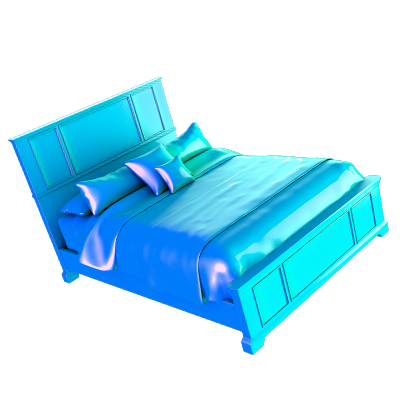
Master Bedroom (with built in wardrobe): 3.81m x 2.59m

Shower Room: 1.96m x 1.92m

Bedroom (2): 3.80m x 2.60m

Ample communal parking available
Location
