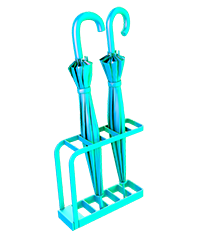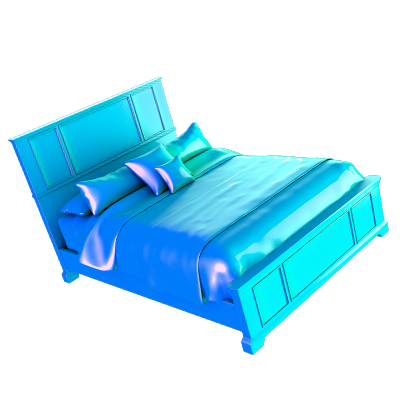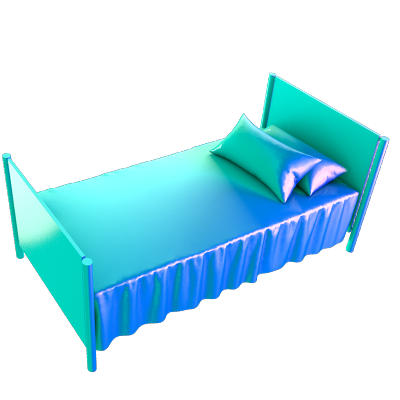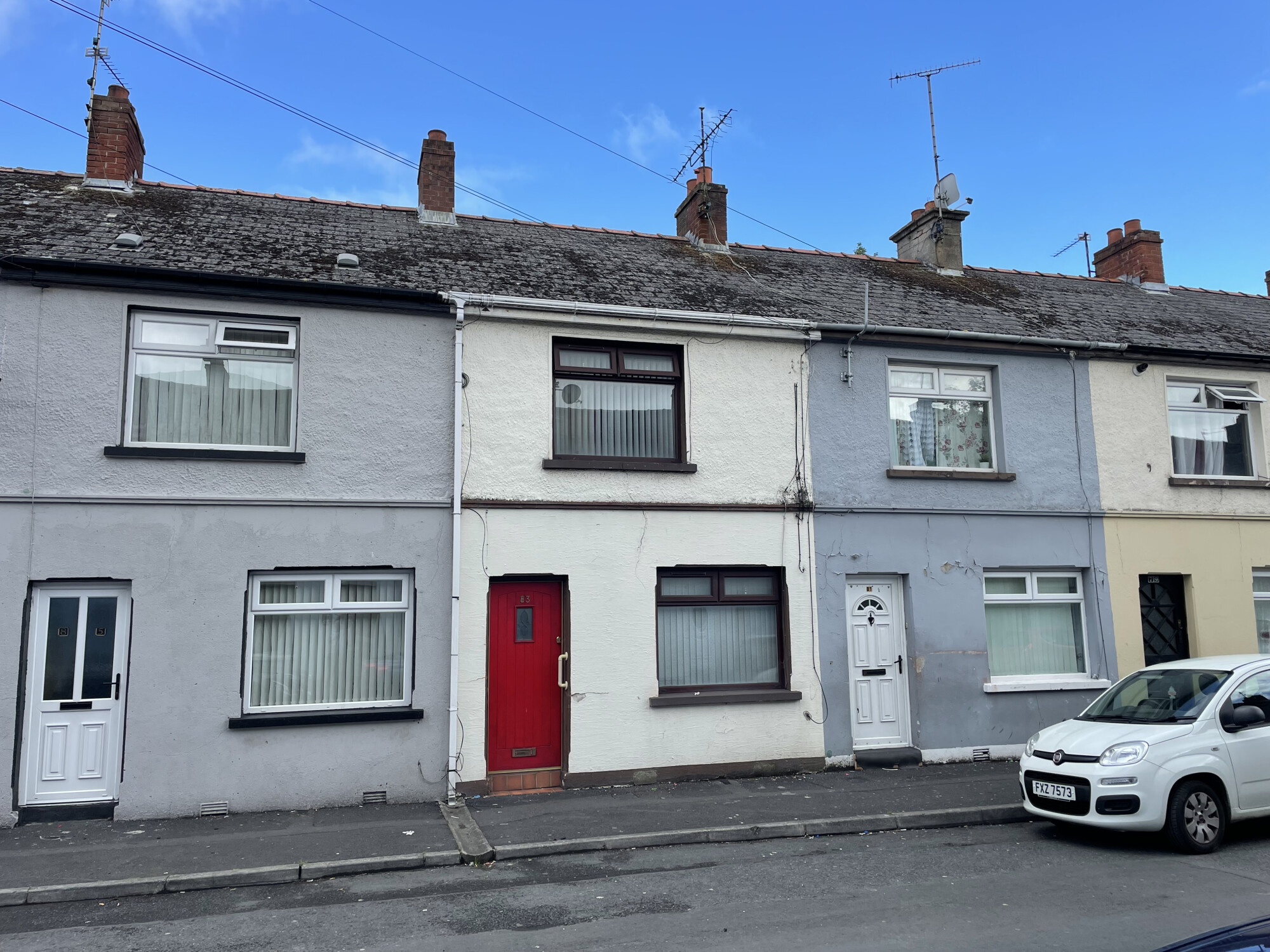Lot 12: 83 Albert Street, Lurgan, Armagh
Back
DAYS
HOURS
MINUTES
SECONDS
£64,000
Bidding Opens: Tue 10th Sep 10:00AM
Bidding Closes: Tue 10th Sep 11:00AM
Bidder Security Deposit: £7,400
Your Status Overview
You Must Login To Bid - Login
| Bidder | Bid | Time |
|---|---|---|
| 1257 | £64,000 | 10 Sep 10:59:58.72 |
| 1257 | £63,000 | 10 Sep 10:59:03.04 |
| 1259 | £62,000 | 10 Sep 10:58:54.61 |
| 1257 | £61,000 | 10 Sep 10:58:40.96 |
| 1259 | £60,000 | 10 Sep 10:58:21.16 |
| 1257 | £59,000 | 10 Sep 10:58:16.44 |
| 1258 | £58,000 | 10 Sep 10:57:17.80 |
| 1257 | £55,000 | 10 Sep 10:46:53.98 |
| 1258 | £54,000 | 10 Sep 10:44:13.27 |
| 1257 | £53,000 | 10 Sep 10:32:24.01 |
| 1259 | £52,000 | 10 Sep 10:29:53.27 |
| 1258 | £51,000 | 10 Sep 10:27:28.05 |
| 1257 | £50,000 | 10 Sep 10:21:53.67 |
| 1258 | £48,000 | 10 Sep 10:20:21.50 |
| 1257 | £47,000 | 10 Sep 10:12:56.54 |
| 1258 | £46,000 | 10 Sep 10:10:13.57 |
| 1257 | £45,000 | 10 Sep 10:02:19.85 |
Lot 12
83 Albert Street, Lurgan, Armagh
Residential · Terrace · 3 beds
Key Features
- IDEAL INVESTMENT PROPERTY
- 3 BED MID TERRACE
- SINGLE STORY EXTENSION TO REAR
- REQUIRING REFURBISHMENT
- POTENTIAL RENT OF £625PCM
- 2 RECEPTION ROOMS
- DOWNSTAIRS SHOWER ROOM
- OIL FIRED CENTRAL HEATING
- GARDEN TO REAR
- EPC RATING: D59 / C69
Description
A three bedroom mid terrace house situated in the Albert Street area of Lurgan. Its great location offers easy access to the train station, Lurgan town centre and all local amenities are within walking distance, whilst also having easy access to the M1 motorway network. This is a fantastic opportunity for an investor to add value and refurbish the property to a high standard for re-sale or long term letting.
The property requires refurbishment and has been keenly priced to reflect this. Accommodation comprises 3 bedrooms, 2 reception rooms, kitchen and shower room. This property also benefits from oil fired central heating and is partially fitted with double glazed windows. Outside to the rear there is a Right of Way for bin access leading to enclosed garden laid in lawn.
GROUND FLOOR

Entrance Hall to…

Living Room: 11’9’’ x 9’5’’ Wood effect laminate flooring, fireplace, double panel radiator.

Open Plan Kitchen / Dining Room:
Kitchen Area: 11’0’’ x 6’3’’
Dining Area: 12’8’’ x 10’0’’
Kitchen Area: 11’0’’ x 6’3’’
Dining Area: 12’8’’ x 10’0’’

Downstairs Shower Room: Shower cubicle, wash hand basin, W/C, single panel radiator
FIRST FLOOR

Bedroom (1): 12’1’’ x 10’0’’

Bedroom (2): 10’0’’ x 6’6’’

Bedroom (3): 7’2’’ x 5’9’’
OUTSIDE

Enclosed garden to rear.
Location










