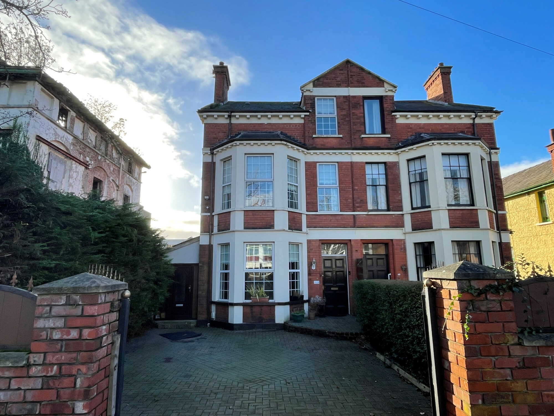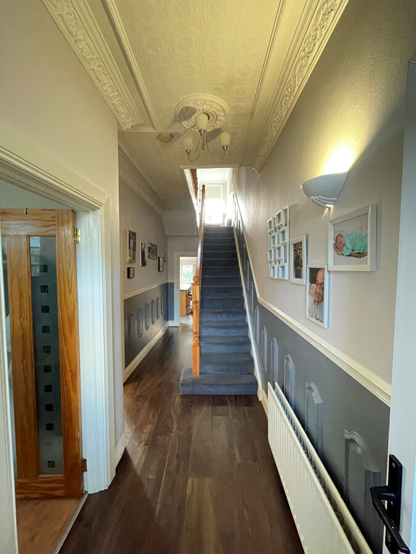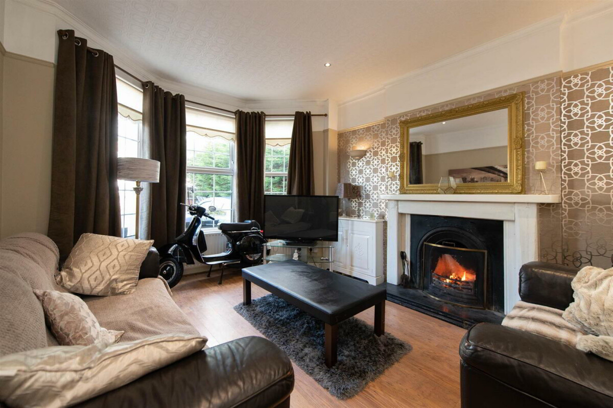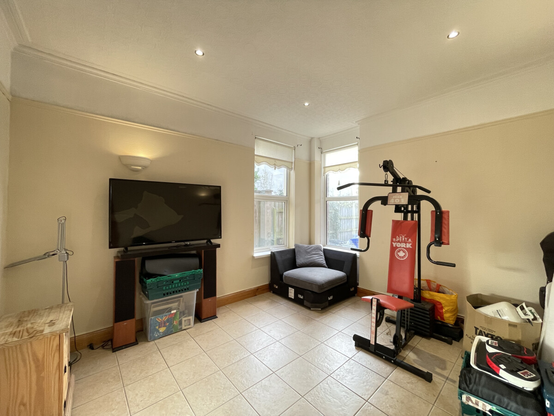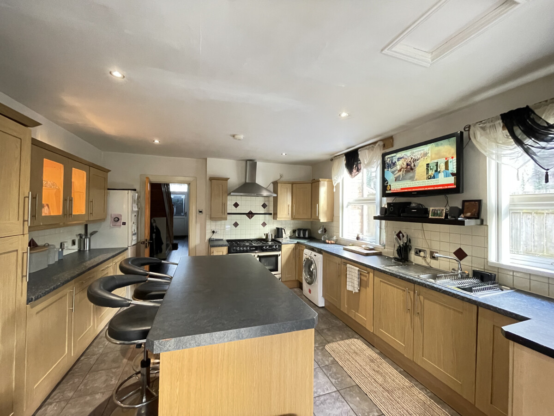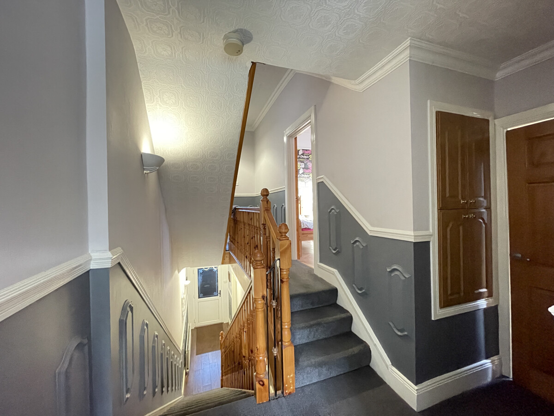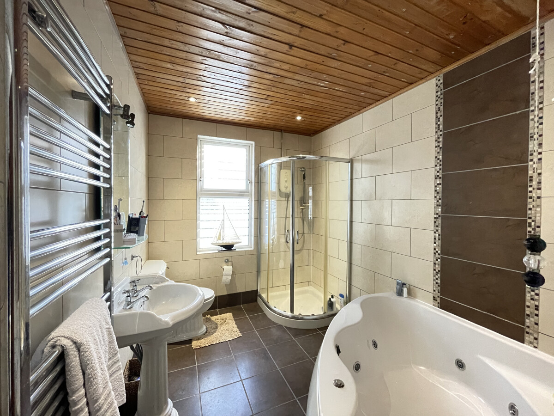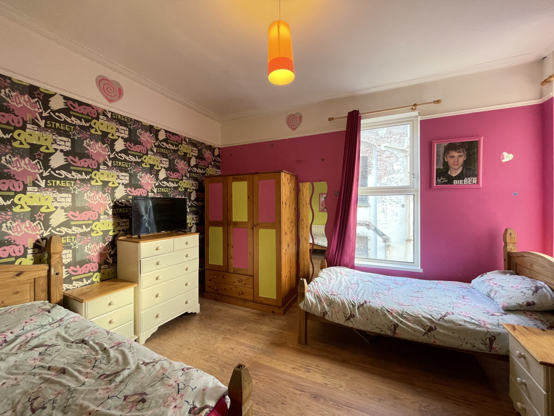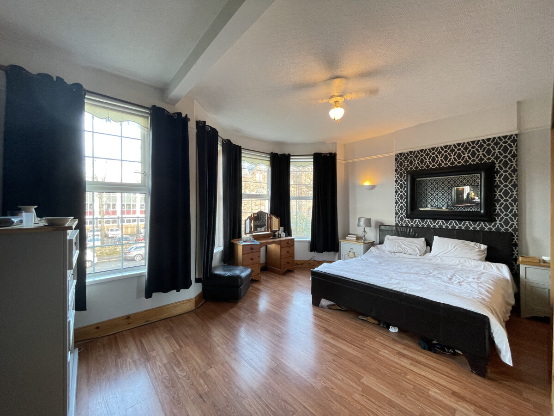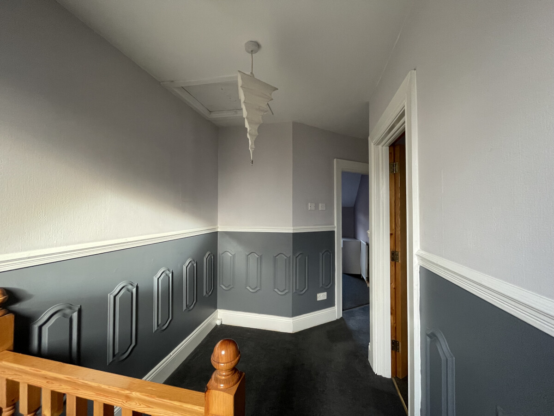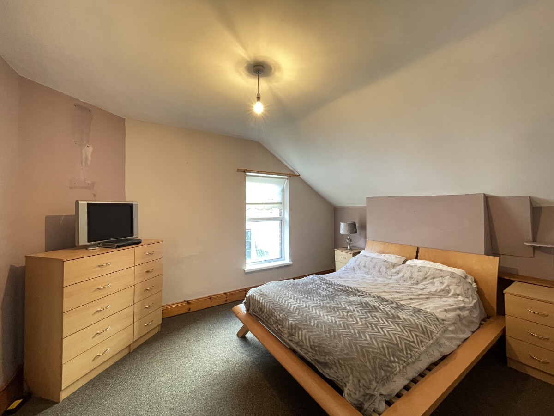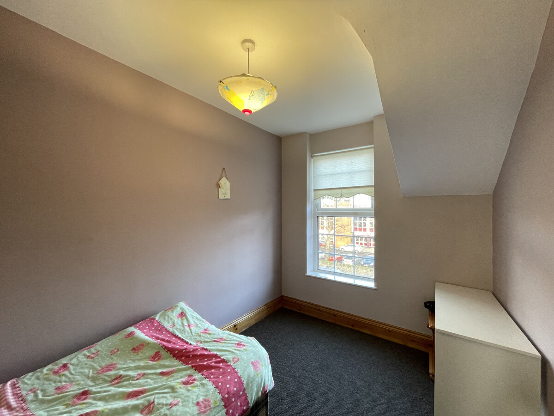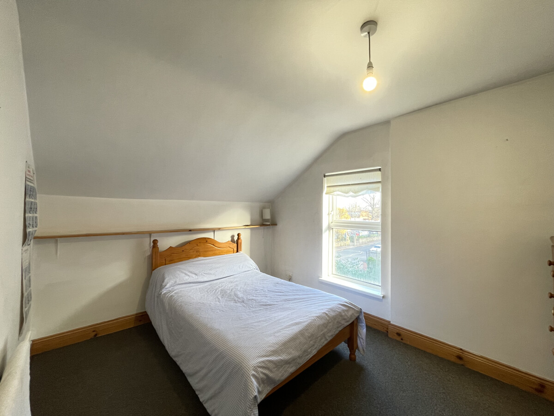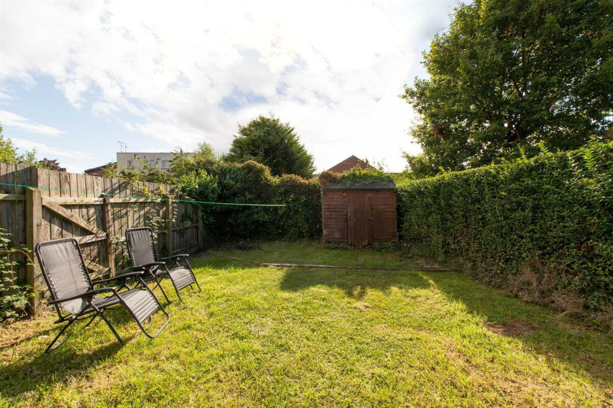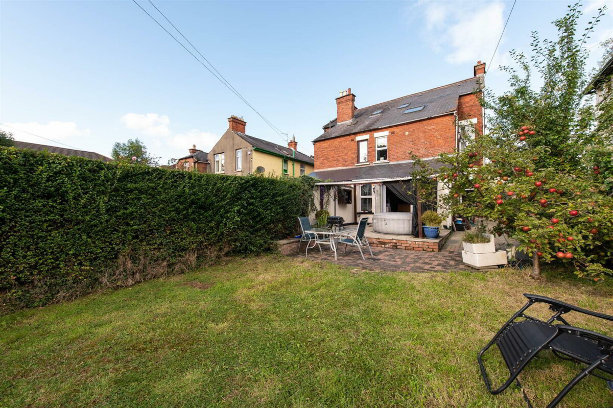Lot 16
38 Cliftonville Road
Belfast, BT14 6JY
Residential · Semi-detached · 5 beds
Key Features
- LUXURIOUS 5 BEDROOM PERIOD HOME
- SPACIOUS LIVING ACCOMMODATION
- TWO LARGE RECEPTION ROOMS
- OPEN PLAN KITCHEN & LIVING SPACE
- GAS FIRED CENTRAL HEATING
- SECURE GATED PAVED DRIVEWAY
- AMPLE PARKING SPACE
- ENCLOSED REAR GARDEN & ENTERTAINING AREA
- SHORT DRIVE TO BELFAST CITY CENTRE
- EPC RATING: E54/D63
- AUCTION FINANCE AVAILABLE FOR THIS LOT
Description
The ground floor comprises living room with open fire, dining room and kitchen with feature island and breakfast bar, living and dining area. The open plan space opens out to a south facing, enclosed and covered entertaining area and garden. The first floor boasts two double bedrooms and family bathroom, while the second floor offers a further two double bedrooms, optional fifth bedroom/study, and ample storage space.
This fantastic home is bright, spacious and offers a flexible living accommodation and offers many of the comforts of modern living, we strongly recommend viewing to fully appreciate everything it has on offer.
Planning was granted in 2000 to convert the property into 3 apartments, which has since lapsed. Planning Ref: Z/2000/1973/F
Auction Finance is available for this Lot, for further information on how Auction Finance works, contact the office.
GROUND FLOOR




FIRST FLOOR



SECOND FLOOR



OUTSIDE


Location
Gogogone Limited has endeavoured to prepare these sales particulars as accurately and reliably as possible. The particulars are given for your general guidance only and do not form any part of an offer or contract. The seller and agents do not give any warranty in relation to the property. All services, fittings and equipment referred to in the sales details have not been tested by Gogogone Limited and no warranty is given to their condition. We strongly advise prospective buyers to independently commission their own survey and service reports before making offer or bidding on the property. The measurements within the details are approximate and have not been verified.
