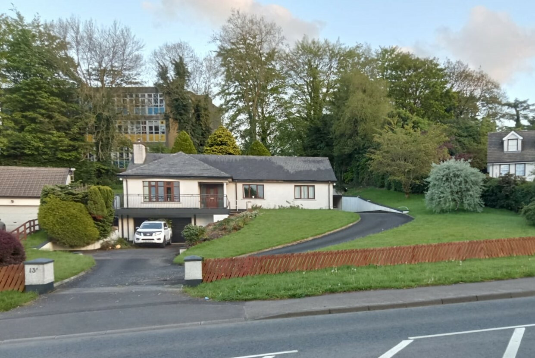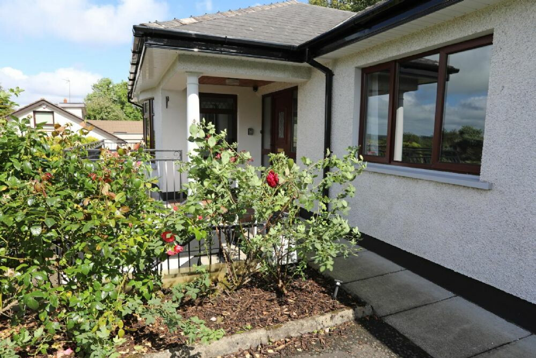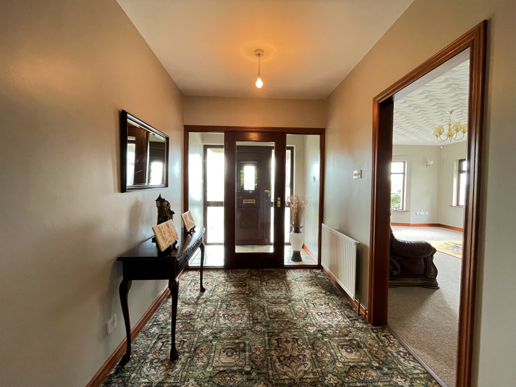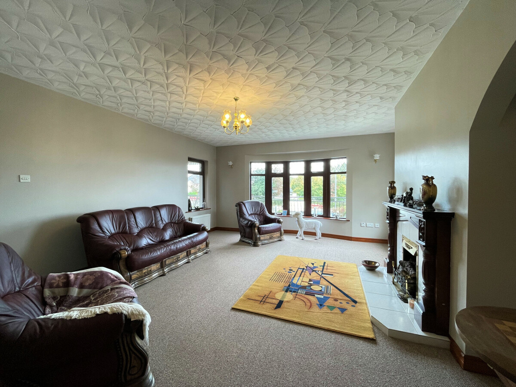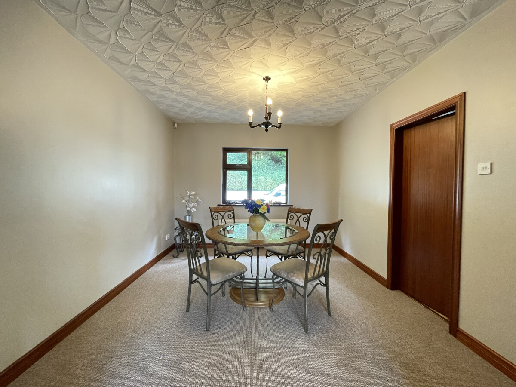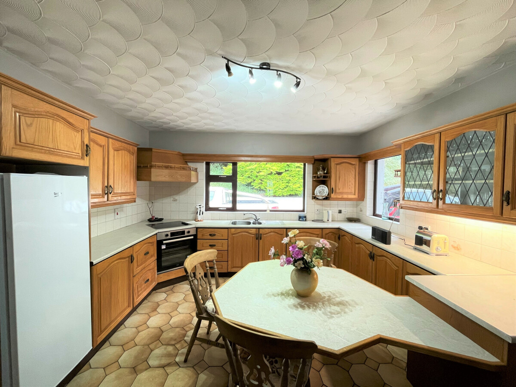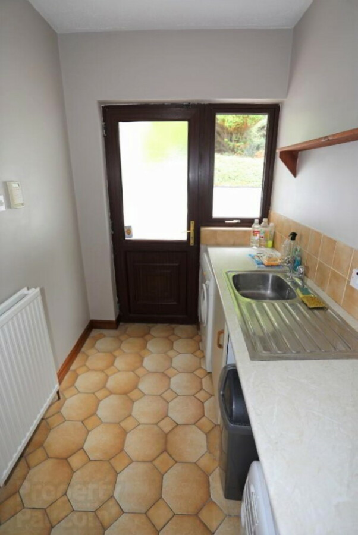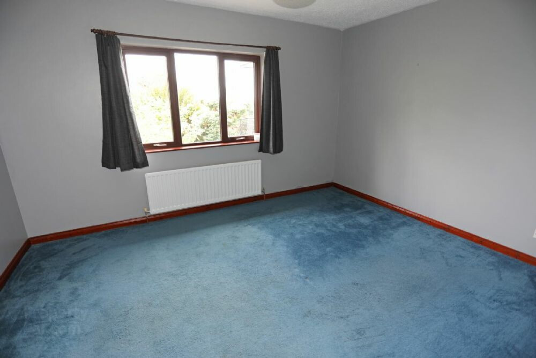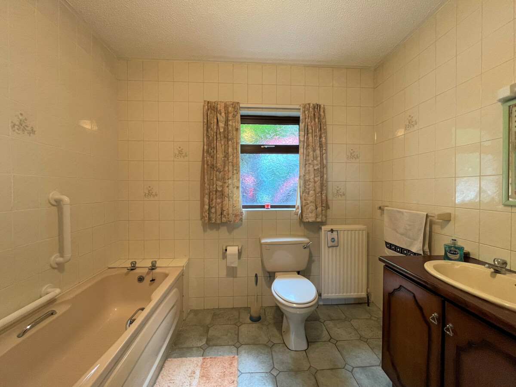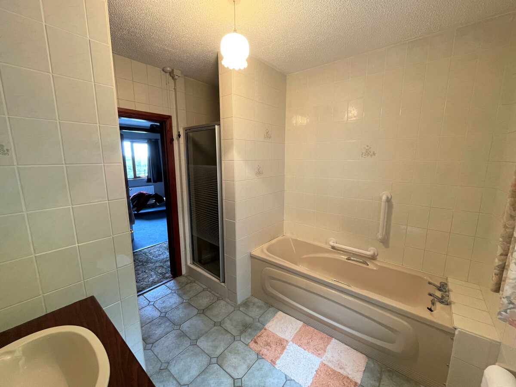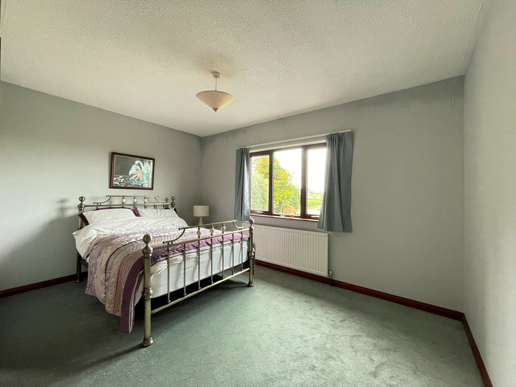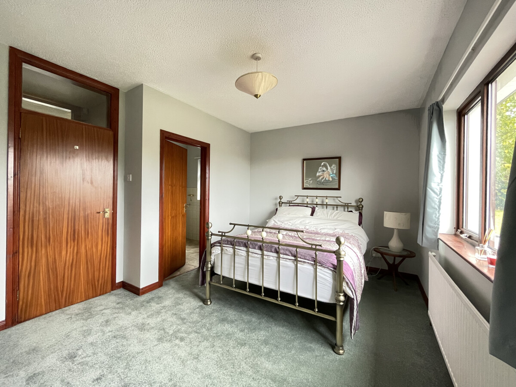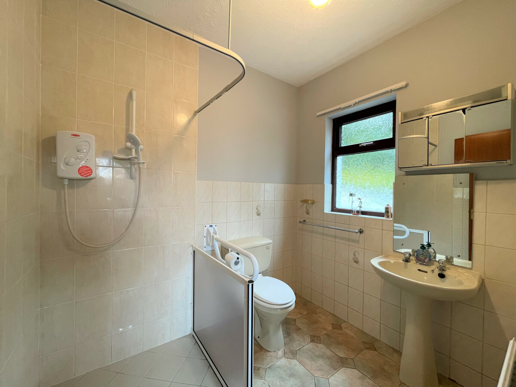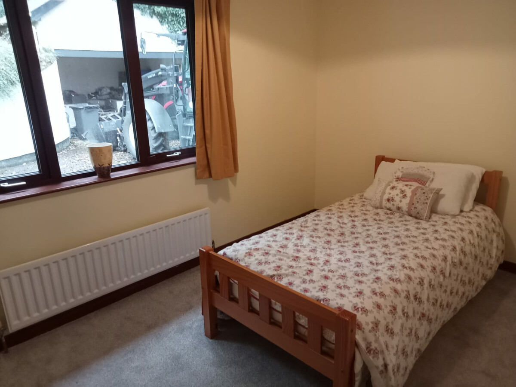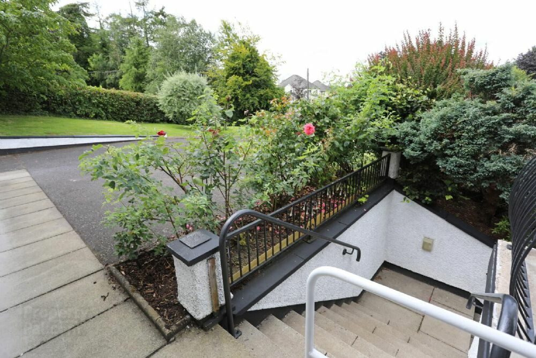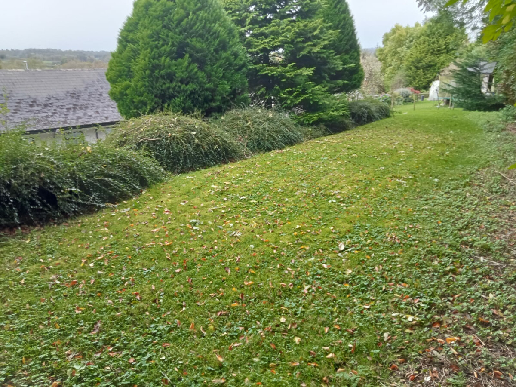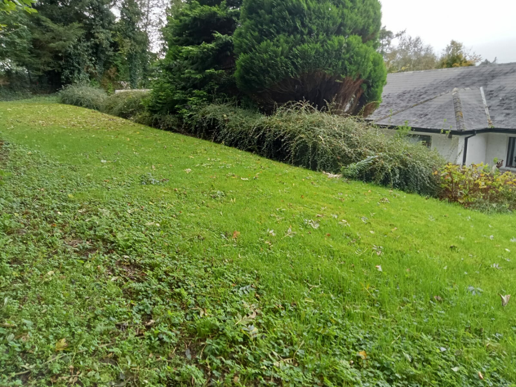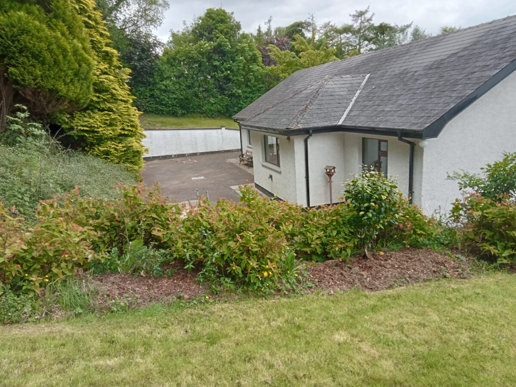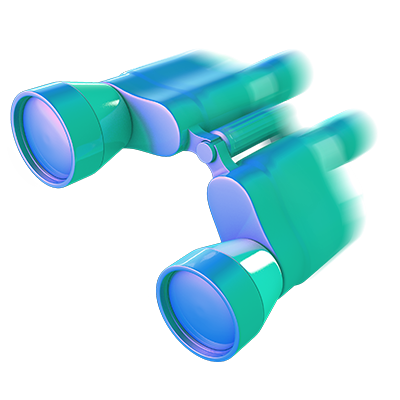Lot 15
13A Bann Road
Kilrea, BT51 5RU
Residential · Detached · 3 beds
Key Features
- A SUPERB 3 BEDROOM DETACHED RESIDENCE
- NESTLED ON A SUBSTANTIAL ELEVATED SITE
- WELL-PRESENTED THROUGHOUT
- UPVC DOUBLE GLAZING
- OIL FIRED CENTRAL HEATING
- SWEEPING DRIVEWAY FOR AMPLE PARKING
- GARAGE WITH UP AND OVER SHUTTER
- GARDEN WITH MATURE TREES AND SHRUBS
- EASY WALKING DISTANCE TO TOWN CENTRE
- OPEN COUNTRYSIDE VIEWS TO FRONT
- EPC RATING: F33 / D65
- AUCTION FINANCE AVAILABLE
Description
Please note: this Lot can be purchased with Auction finance and offers subject to obtaining a mortgage will be considered.
ACCOMMODATION COMPRISES
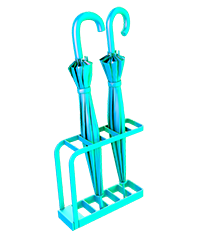



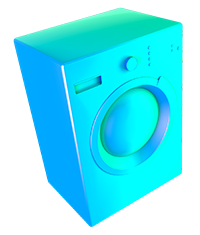
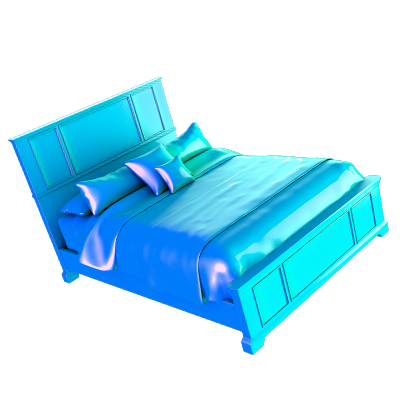



OUTSIDE

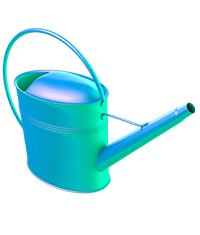
Location
Gogogone Limited has endeavoured to prepare these sales particulars as accurately and reliably as possible. The particulars are given for your general guidance only and do not form any part of an offer or contract. The seller and agents do not give any warranty in relation to the property. All services, fittings and equipment referred to in the sales details have not been tested by Gogogone Limited and no warranty is given to their condition. We strongly advise prospective buyers to independently commission their own survey and service reports before making offer or bidding on the property. The measurements within the details are approximate and have not been verified.
Reserve Not Met
Unsold
Guide Price: £279,000
