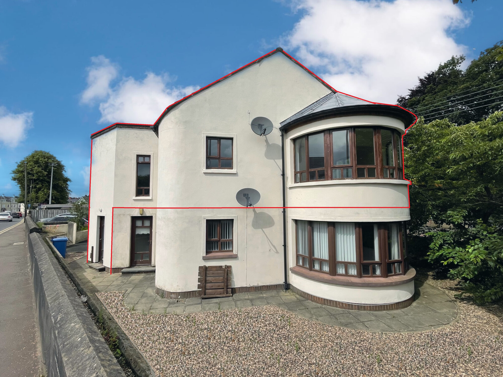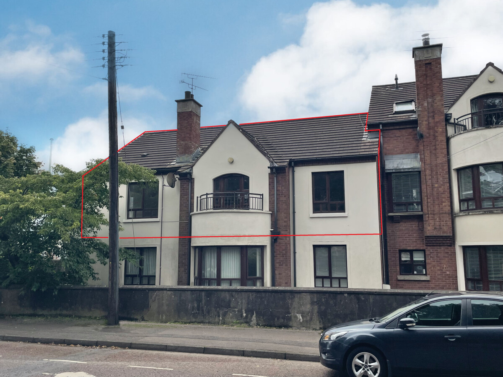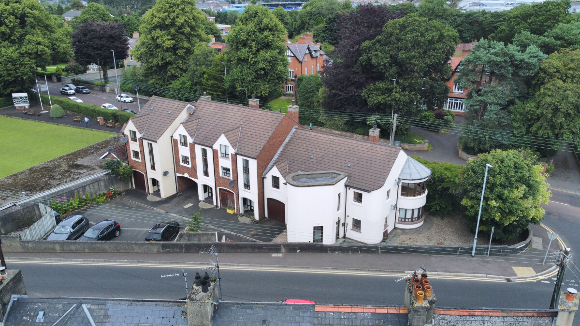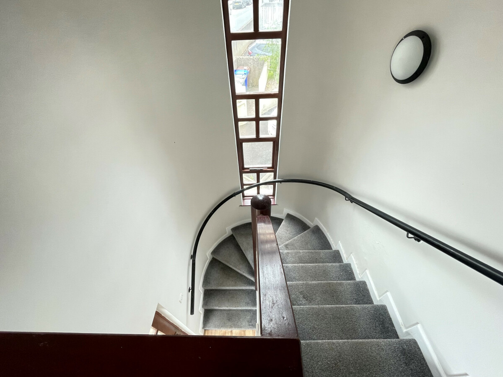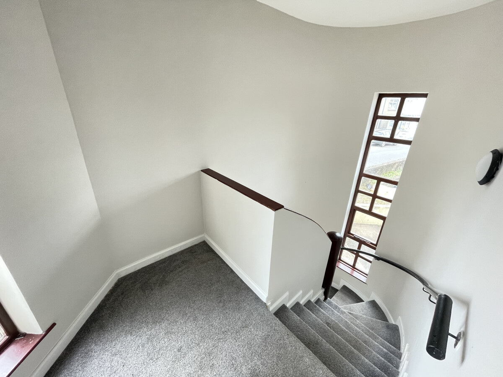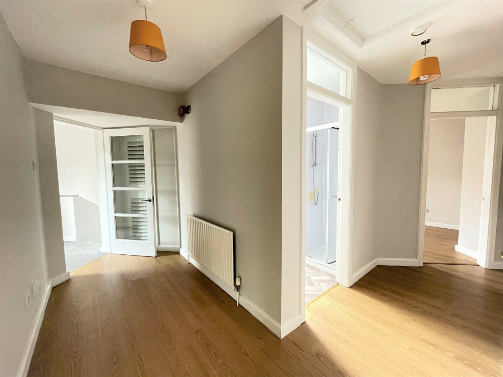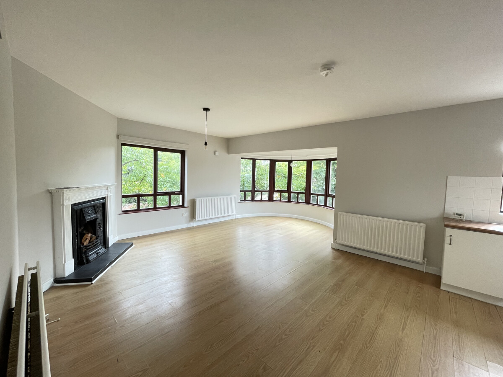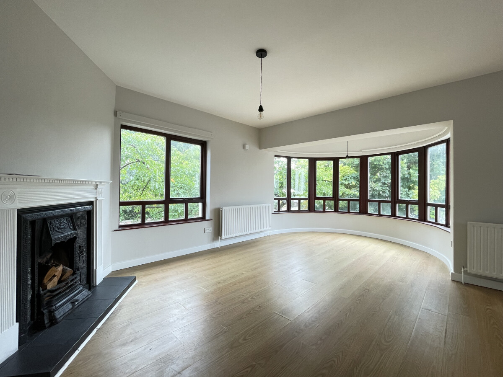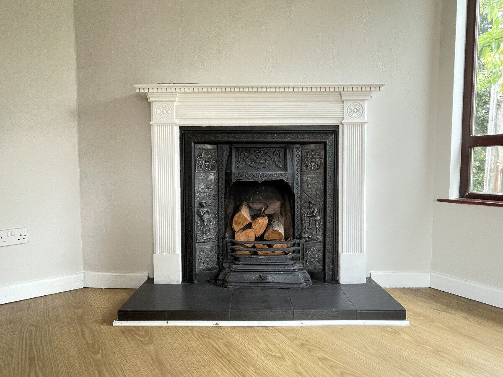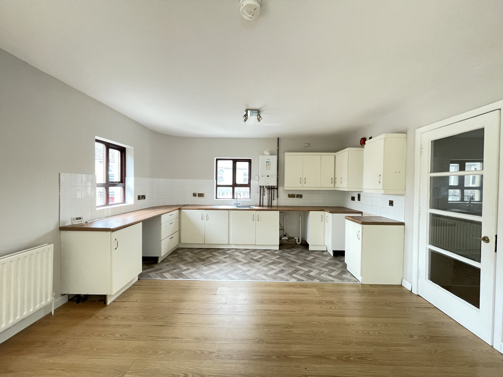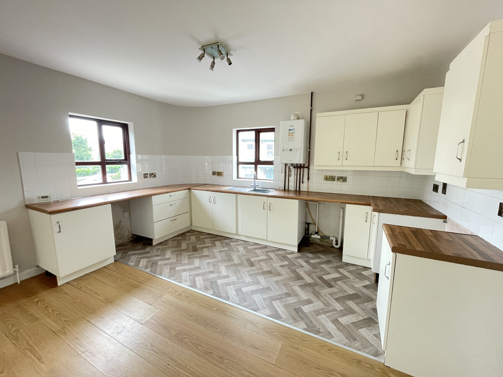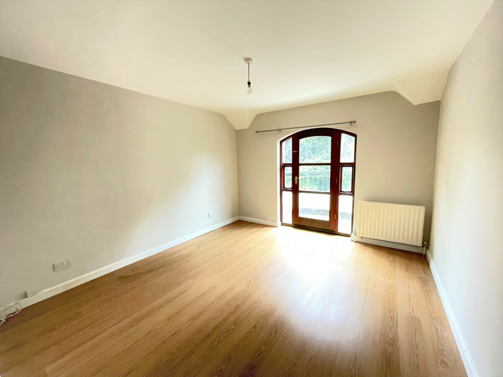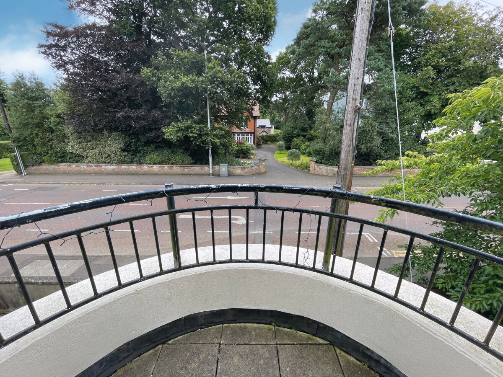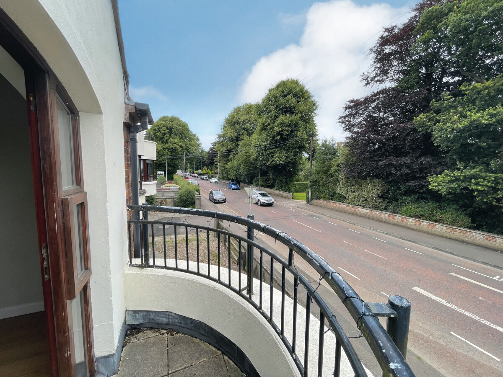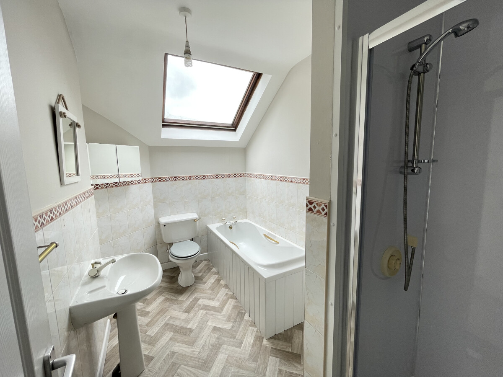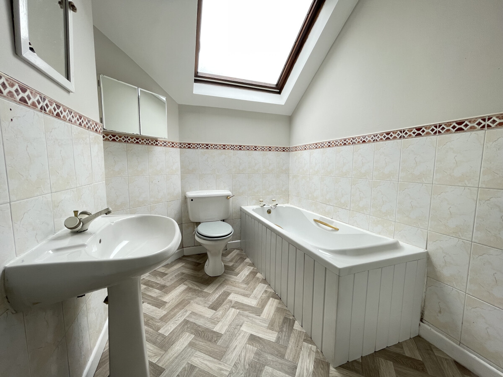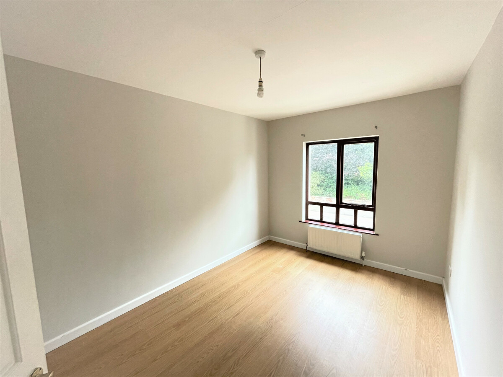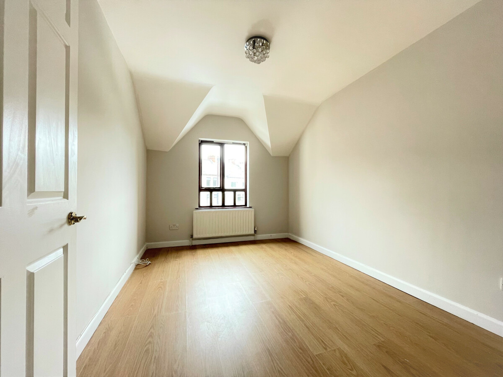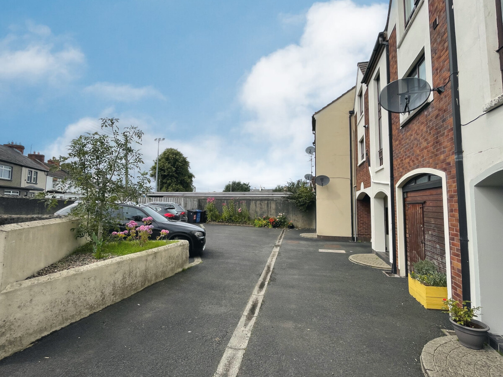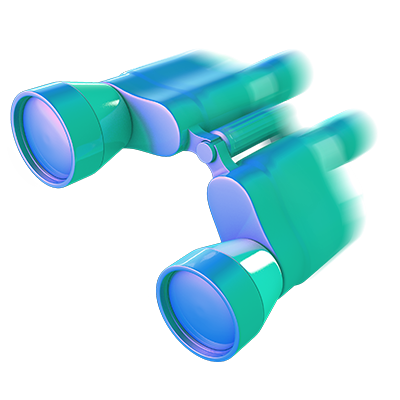Lot 2
4 Lodge Court
Coleraine, BT52 1BB
Residential · Apartment · 3 beds
Key Features
- STUNNING 3 BEDROOM FIRST FLOOR APARTMENT
- BRIGHT AND SPACIOUS THROUGHOUT
- EXTENDING TO CIRCA 1,130 SQ.FT. (105 m2)
- HIGHLY SOUGHT AFTER & PRESTIGIOUS LOCATION
- POTENTIAL RENT OF £750PCM (£9,000 / YEAR)
- RECENTLY REDECORATED
- OPEN PLAN LIVING / DINING / KITCHEN AREA
- MASTER BEDROOM WITH BALCONY
- BATHROOM WITH WHITE SUITE & SHOWER CUBICLE
- DOUBLE GLAZED WINDOWS IN WOOD FRAMES
- GAS FIRED CENTRAL HEATING
- PRIVATE OFF STREET PARKING AREA
- WELL MAINTAINED COMMUNAL GROUNDS
- EASY WALKING DISTANCE TO TOWN CENTRE
- EPC RATING: C76/C78
Description
ACCOMMODATION COMPRISES
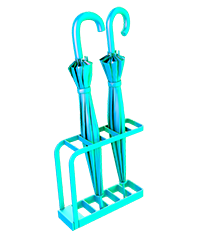

Kitchen area - with new flooring, high gloss finish kitchen with eye and low level units. Space for free standing cooker, space for fridge freezer, plumbing for washing machine. Stainless steel sink and drainer unit.

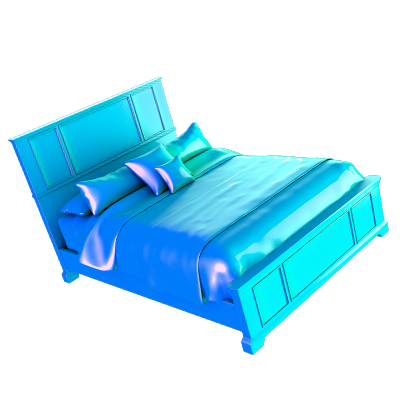



OUTSIDE


Location
Gogogone Limited has endeavoured to prepare these sales particulars as accurately and reliably as possible. The particulars are given for your general guidance only and do not form any part of an offer or contract. The seller and agents do not give any warranty in relation to the property. All services, fittings and equipment referred to in the sales details have not been tested by Gogogone Limited and no warranty is given to their condition. We strongly advise prospective buyers to independently commission their own survey and service reports before making offer or bidding on the property. The measurements within the details are approximate and have not been verified.
