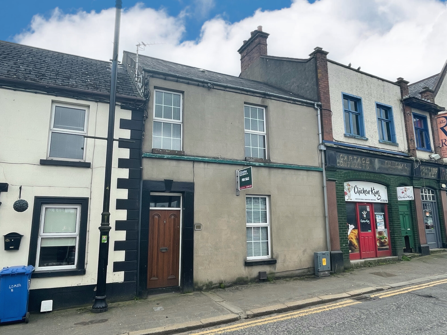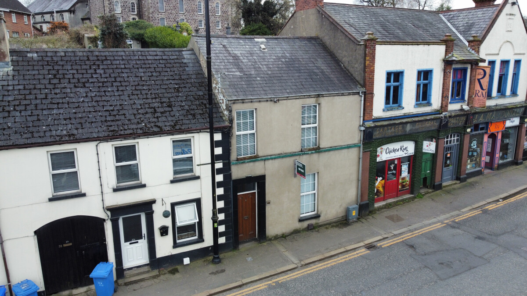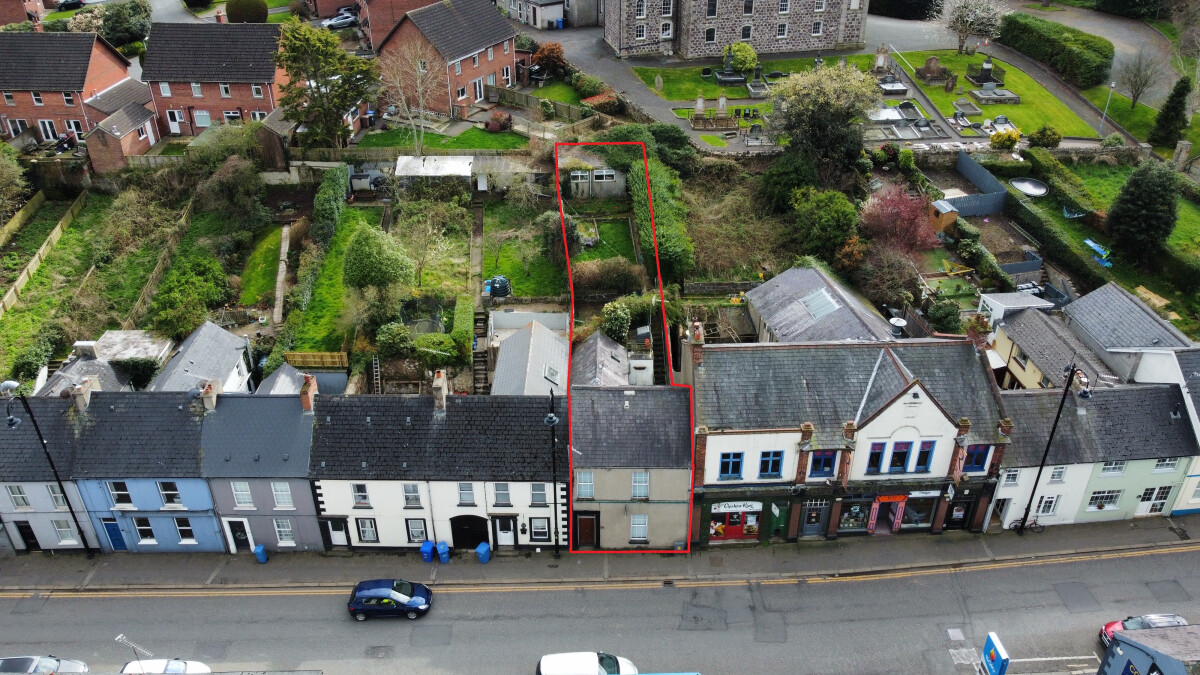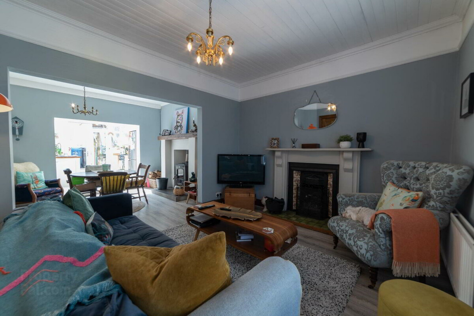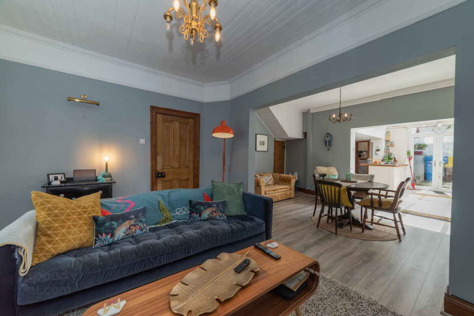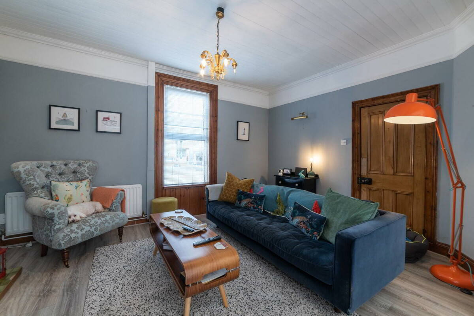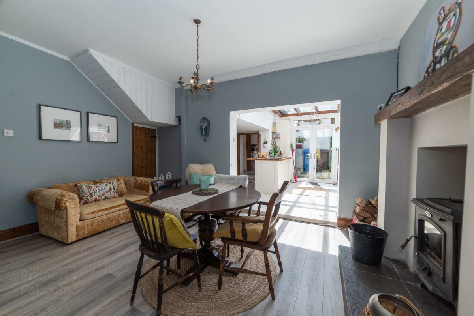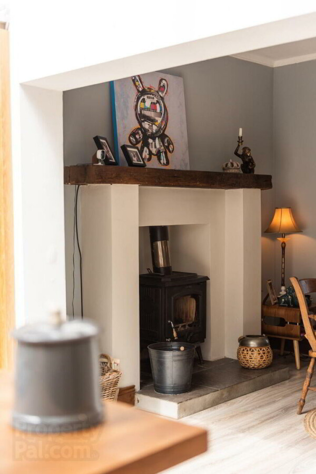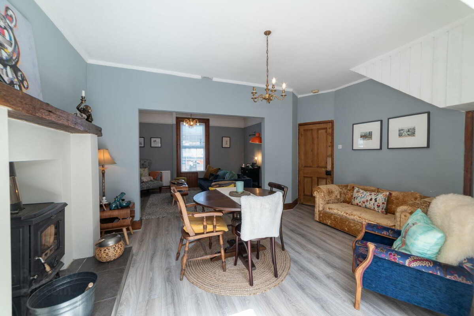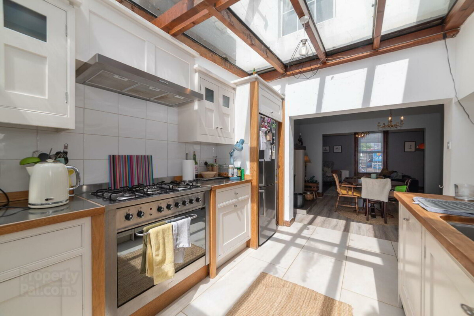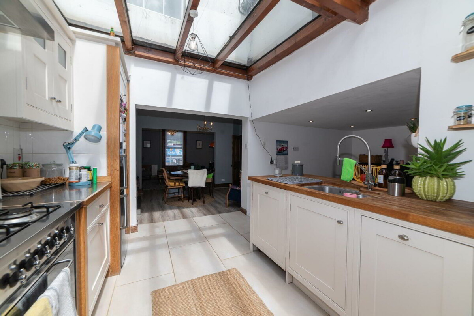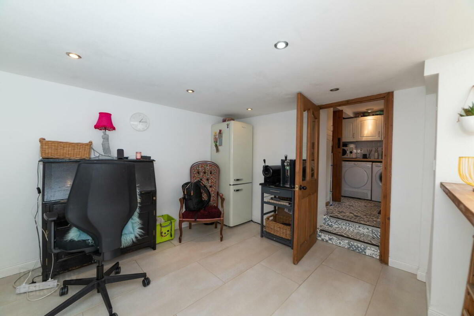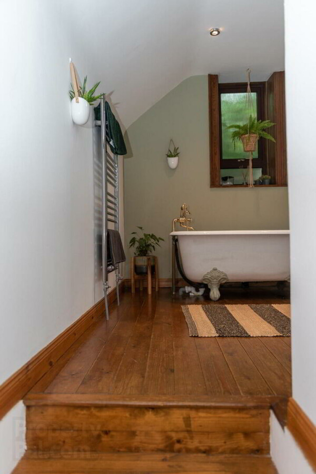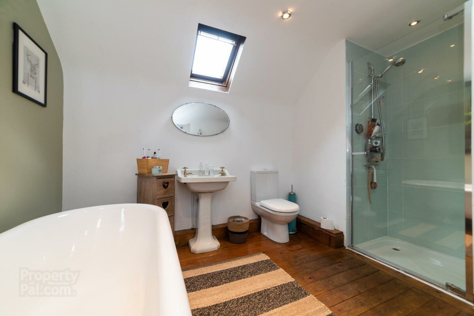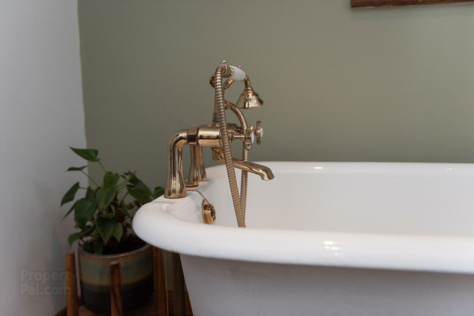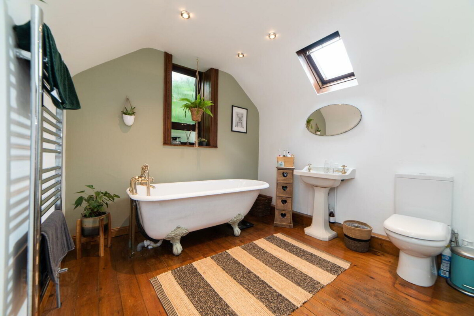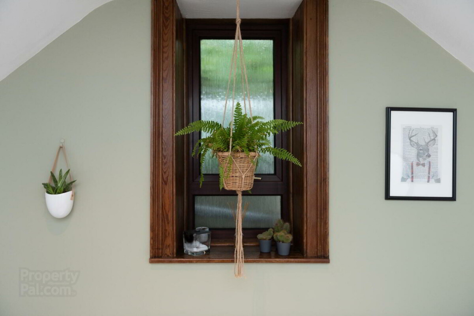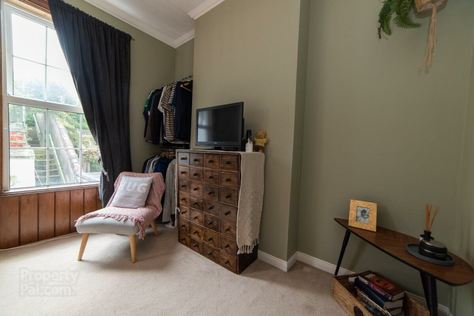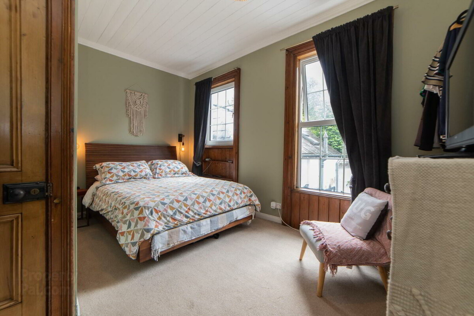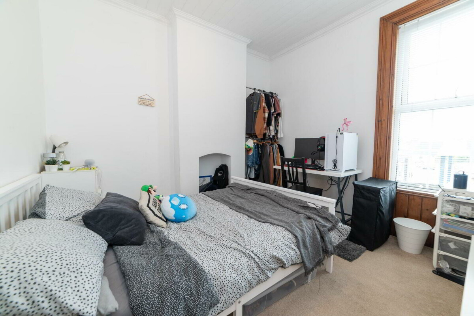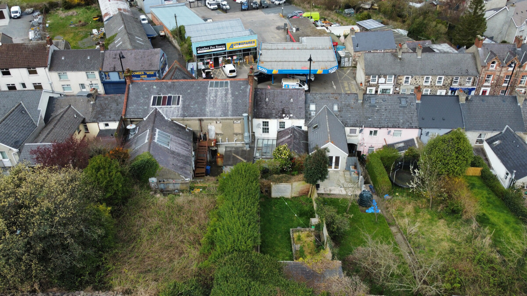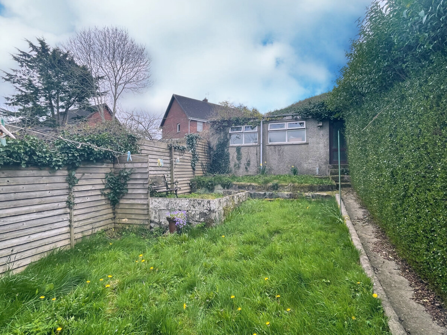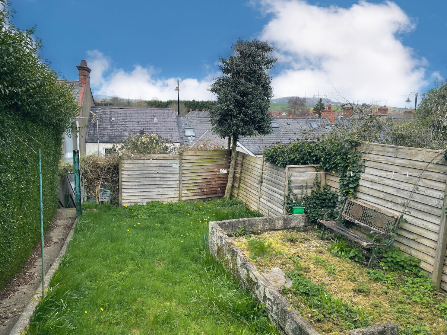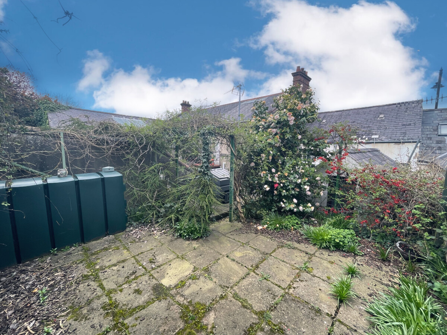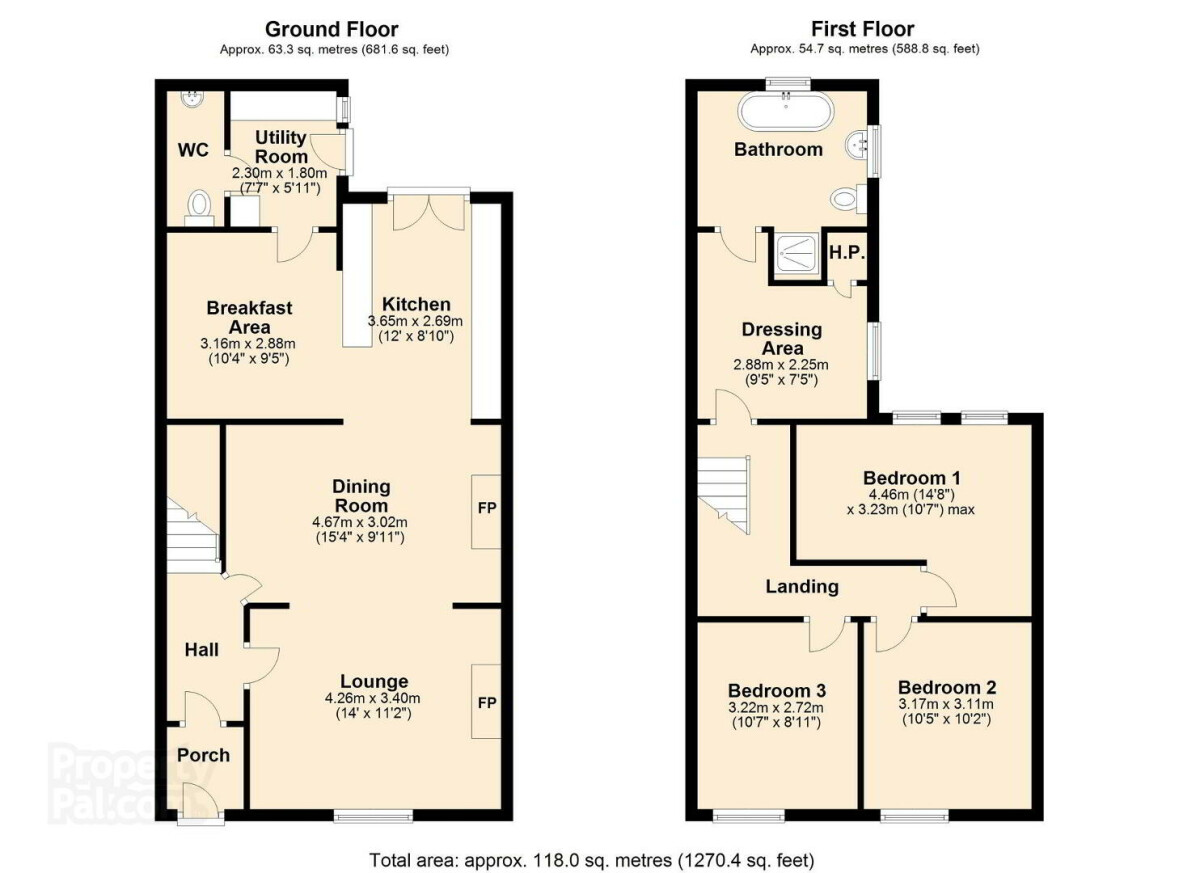Lot 1
42 Mill Street
Comber, BT23 5EQ
Residential · Terrace · 3 beds
Key Features
- A DECEPTIVELY SPACIOUS MID TOWNHOUSE
- BRIMMING WITH CHARACTER AND CHARM
- TWO WELL-PROPORTIONED RECEPTION ROOMS
- STYLISH COUNTRY STYLE KITCHEN WITH ISLAND
- 3 DOUBLE BEDROOMS PLUS DRESSING ROOM
- PERIOD STYLE BATHROOM WITH ROLL TOP BATH
- DOUBLE GLAZED WINDOWS
- OIL FIRED CENTRAL HEATING
- PRIVATE REAR GARDEN AND SHED
- EPC RATING: E47/D55
Description
GROUND FLOOR


Laminate wood effect strip floor, cast iron fireplace, tiled inset, tiled hearth, picture rail, timber ceiling and cornice. Open plan to...

Inglenook style fireplace with cast iron stove, raised tiled hearth, laminate wood effect strip floor, storage under stairs. Open plan to...

Excellent range of country style high and low level units, stainless steel worktops, range cooker with five gas rings, island unit with woodblock worktop, inset 1.5 tub stainless steel sink unit, ceramic tiled floor, double doors to garden.

Range of units, laminate work surfaces, plumbed for washing machine.
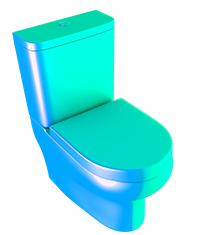
FIRST FLOOR


Feature timber window reveals and built-in shelving.

Feature timber window reveals.

Feature timber window reveals.
OUTSIDE

Stone steps to a paved screened patio plus a private lawned garden area bounded by hedging, clematis and shrubs. PVC oil storage tank.
Location
Gogogone Limited has endeavoured to prepare these sales particulars as accurately and reliably as possible. The particulars are given for your general guidance only and do not form any part of an offer or contract. The seller and agents do not give any warranty in relation to the property. All services, fittings and equipment referred to in the sales details have not been tested by Gogogone Limited and no warranty is given to their condition. We strongly advise prospective buyers to independently commission their own survey and service reports before making offer or bidding on the property. The measurements within the details are approximate and have not been verified.
